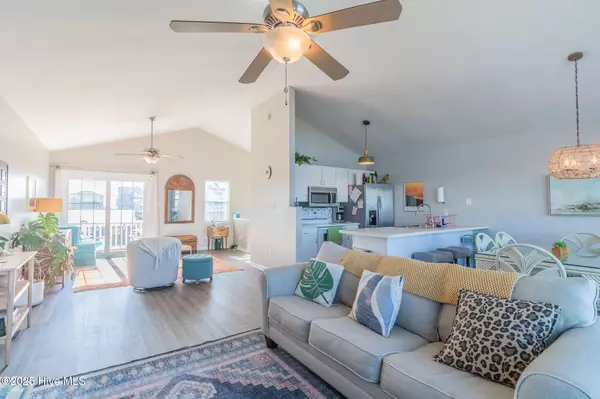2 Beds
3 Baths
1,320 SqFt
2 Beds
3 Baths
1,320 SqFt
Key Details
Property Type Townhouse
Sub Type Townhouse
Listing Status Active
Purchase Type For Sale
Square Footage 1,320 sqft
Price per Sqft $401
Subdivision Calinda Cay
MLS Listing ID 100490782
Style Wood Frame
Bedrooms 2
Full Baths 2
Half Baths 1
HOA Fees $6,000
HOA Y/N Yes
Originating Board Hive MLS
Year Built 1987
Annual Tax Amount $3,979
Lot Size 653 Sqft
Acres 0.01
Lot Dimensions 22x30x22x31
Property Sub-Type Townhouse
Property Description
The top floor features a spacious, open-concept living area with large windows that frame breathtaking ocean and sound views. The kitchen, with sleek countertops and ample storage, is perfect for preparing meals while enjoying the views. The living and dining areas are ideal for entertaining or relaxing, with sliding glass doors leading to a deck that offers panoramic sound views, perfect for morning coffee or sunset watching.
The lower level is where the two comfortable bedrooms are located, Both master suite and second bedroom open to the deck with serene views of the sound, Both bathrooms are stylishly designed with modern finishes, and there's a convenient half-bath on the second floor for guests.
Additional features include a 2023 HVAC, an outdoor shower to rinse off after a day at the beach or on the water, an abundance of under-house storage space perfect for beach gear, bikes, or kayaks. HOA amenities include a community pool and picnic area, offering even more opportunities to relax and enjoy the coastal lifestyle. Whether you're seeking a peaceful retreat or a spot for entertaining, this townhouse provides the ultimate beachside living experience.
Location
State NC
County Onslow
Community Calinda Cay
Zoning R-10
Direction Hwy 210. Continue to the right. Right onto Calinda Cay Ct.
Location Details Island
Rooms
Primary Bedroom Level Primary Living Area
Interior
Interior Features Reverse Floor Plan, Walk-in Shower, Eat-in Kitchen
Heating Electric, Heat Pump
Cooling Central Air
Flooring LVT/LVP
Fireplaces Type None
Fireplace No
Appliance Stove/Oven - Electric, Refrigerator, Microwave - Built-In, Dishwasher
Laundry Inside
Exterior
Exterior Feature None
Parking Features On Site, Paved
Garage Spaces 2.0
Waterfront Description Deeded Beach Access,ICW View,Sound Side
View Marsh View, Sound View, Water
Roof Type Shingle
Porch Patio
Building
Story 2
Entry Level Two
Foundation Other
Sewer Municipal Sewer
Water Municipal Water
Structure Type None
New Construction No
Schools
Elementary Schools Dixon
Middle Schools Dixon
High Schools Dixon
Others
Tax ID 814-19.3
Acceptable Financing Cash, Conventional, VA Loan
Listing Terms Cash, Conventional, VA Loan

"My job is to find and attract mastery-based agents to the office, protect the culture, and make sure everyone is happy! "
5960 Fairview Rd Ste. 400, Charlotte, NC, 28210, United States






