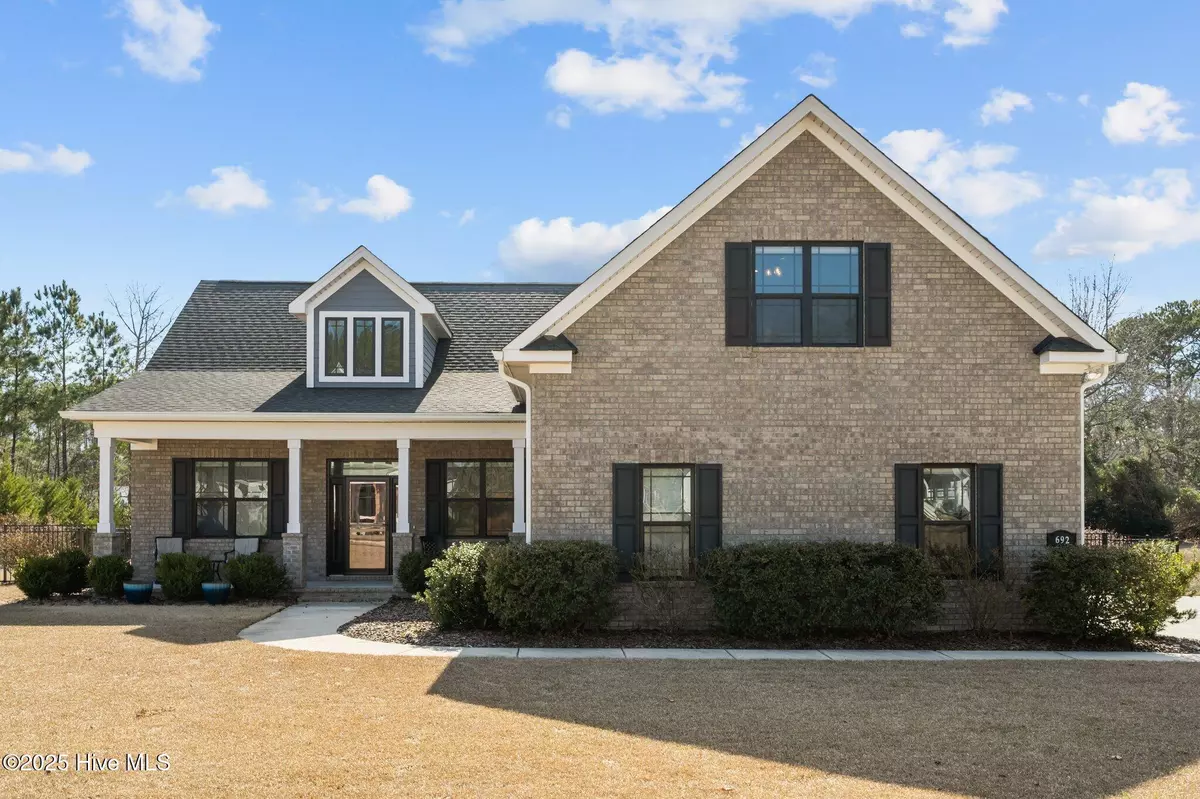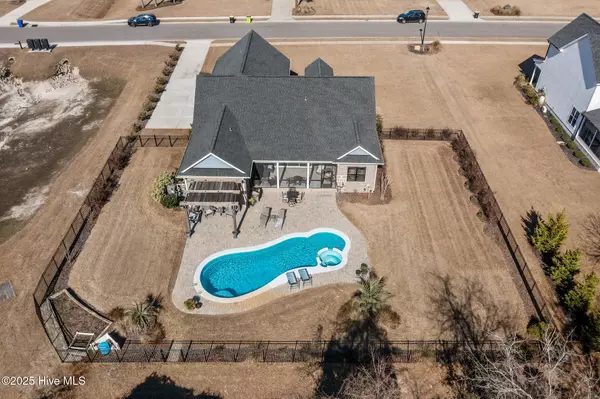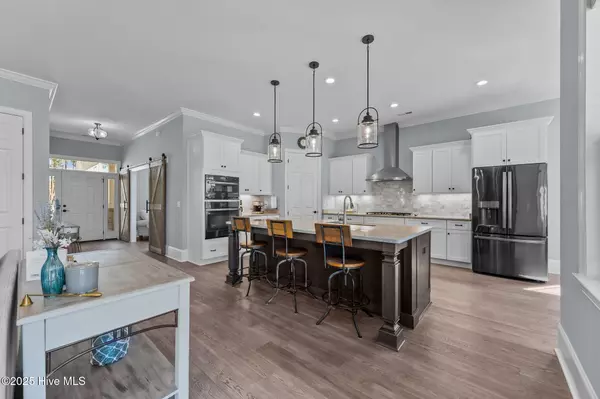4 Beds
6 Baths
2,585 SqFt
4 Beds
6 Baths
2,585 SqFt
OPEN HOUSE
Sun Mar 02, 1:00pm - 3:00pm
Key Details
Property Type Single Family Home
Sub Type Single Family Residence
Listing Status Active
Purchase Type For Sale
Square Footage 2,585 sqft
Price per Sqft $323
Subdivision Crown Pointe
MLS Listing ID 100490892
Style Wood Frame
Bedrooms 4
Full Baths 3
Half Baths 3
HOA Fees $1,259
HOA Y/N Yes
Originating Board Hive MLS
Year Built 2020
Annual Tax Amount $3,685
Lot Size 0.584 Acres
Acres 0.58
Lot Dimensions Irregular
Property Sub-Type Single Family Residence
Property Description
This stunning coastal retreat in the highly desirable Crown Pointe community is a rare opportunity to own a custom-built home designed for luxury, comfort, and effortless coastal living. From the resort-style heated saltwater pool and spa to the screened porch overlooking your private oasis, this home is made for both relaxation and entertaining.
Enter in to soaring 10-foot ceilings and elegant 9-foot doors, creating a bright and open atmosphere. The chef's kitchen is a showstopper, featuring an oversized 8-foot island, two-toned soft-close cabinetry, marble tile backsplash, granite countertops, and premium appliances, including a five-burner gas cooktop and wall ovens. A 12-foot telescopic slider seamlessly connects the family room to the screened porch, offering breathtaking pool views. A floor-to-ceiling stacked black stone fireplace serves as a striking focal point, complemented by LVP flooring throughout for a sleek, modern feel.
The first-floor primary suite is a private retreat with a shiplap accent wall, pendant lighting, and a spa-inspired ensuite featuring a walk-in shower, dual sinks, and a spacious walk-in closet. Two additional bedrooms and a full guest bath complete the main level, while a private fourth bedroom upstairs includes its own ensuite, perfect for guests or multi-generational living.
This home is filled with upgrades, including stylish lighting fixtures, dimmers, ceiling fans in every bedroom, epoxy garage flooring, and a beautifully tiled guest shower. Well for irrigation and pool! The Crown Pointe community offers exclusive amenities, including a dock, pool, and a prime location with easy access to boating, beaches, and more.
Homes in Crown Pointe rarely hit the market, and this one will not last long. Schedule your private showing today and start living the coastal lifestyle you've always dreamed of!
Location
State NC
County Pender
Community Crown Pointe
Zoning PD
Direction US 17 N- Right on Sloop Point Rd.-Left on Crown Pointe Dr-House is on the right
Location Details Mainland
Rooms
Other Rooms Pergola
Basement None
Primary Bedroom Level Primary Living Area
Interior
Interior Features Solid Surface, Generator Plug, Kitchen Island, Master Downstairs, 9Ft+ Ceilings, Pantry, Walk-in Shower, Walk-In Closet(s)
Heating Electric, Heat Pump
Cooling Central Air
Flooring LVT/LVP
Window Features Blinds
Appliance Washer, Wall Oven, Vent Hood, Stove/Oven - Gas, Refrigerator, Microwave - Built-In, Dryer, Dishwasher, Cooktop - Gas
Laundry Inside
Exterior
Exterior Feature Irrigation System
Garage Spaces 2.0
Pool In Ground
Waterfront Description Waterfront Comm
Roof Type Architectural Shingle
Porch Covered, Enclosed, Patio, Porch, Screened
Building
Story 2
Entry Level One and One Half
Foundation Slab
Sewer Septic On Site
Water Municipal Water
Structure Type Irrigation System
New Construction No
Schools
Elementary Schools Surf City
Middle Schools Surf City
High Schools Topsail
Others
Tax ID 4214-78-6966-0000
Acceptable Financing Cash, Conventional, FHA, VA Loan
Listing Terms Cash, Conventional, FHA, VA Loan

"My job is to find and attract mastery-based agents to the office, protect the culture, and make sure everyone is happy! "
5960 Fairview Rd Ste. 400, Charlotte, NC, 28210, United States






