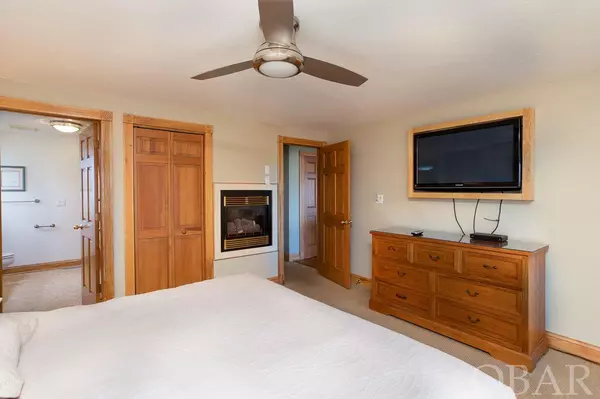$2,480,000
$2,475,000
0.2%For more information regarding the value of a property, please contact us for a free consultation.
8 Beds
8.5 Baths
5,273 SqFt
SOLD DATE : 03/04/2022
Key Details
Sold Price $2,480,000
Property Type Single Family Home
Sub Type Single Family - Detached
Listing Status Sold
Purchase Type For Sale
Square Footage 5,273 sqft
Price per Sqft $470
Subdivision Vil-Nh Duneridge Estates
MLS Listing ID 117309
Sold Date 03/04/22
Style Coastal
Bedrooms 8
Full Baths 8
Half Baths 1
HOA Fees $54/ann
Year Built 1997
Annual Tax Amount $14,252
Tax Year 2021
Lot Size 0.530 Acres
Acres 0.53
Property Description
Every once in a while a home with timeless quality and an abundance of warmth, style and charm becomes an opportunity and this is one. Watch the sunrise and the dolphins play from the third level which features the huge great room and a massive dining area with owner sourced table and teak chairs seating 14. The The kitchen and butler's pantry span the entire north side of the home which also includes a east side sun room with double doors for relaxation, morning coffee or afternoon libations. An additional conversation area with a wet bar and ice maker on the west side of the room is the perfect play, TV, or reading area. An oceanfront master suite with fireplace and a west side master complete this floor. The mid level contains four master suites, one with a private sunroom, a large gathering space, and a kitchen area with a game table. The first level game room features a pool table, separate conversation area with TV, a bar with granite counters, and a sauna. Step into the finished garage area to enjoy a game of ping pong if that's your game or enjoy the sauna, den, or pool table in the adjacent game room with kitchenette. With the great room plus three additional living areas, all well-proportioned, this home offers every family multiple options for gathering. The oceanfront heated pool and pool deck are as spacious and comfortable as is the home's interior. As an income property this home has a stellar record of wonderful family vacations that is sure to please the investor.
Location
State NC
County Dare
Area Nags Head Oceanside
Zoning PUD
Rooms
Family Room 14x13
Dining Room 13x15
Kitchen 11.5x25
Interior
Interior Features 9' Ceilings, All Window Treatments, Cathedral Ceiling(s), Dryer Connection, Gas Connection, Gas Fireplace, Ice Maker Connection, Master Bath (Ensuite), Pantry, Washer Connection, Wet Bar
Heating Heat Pump, Zoned
Cooling Heat Pump, Zoned
Flooring Carpet, Ceramic Tile, Wood
Appliance 2nd Dishwasher, 2nd Refrigerator, Countertop Range, Dishwasher, Dryer, Ice Machine, Microwave, Refrigerator w/Ice Maker, Wall Oven, Washer, Wine Cooler
Exterior
Exterior Feature Beach Access, Boardwalk to Beach, Ceiling Fan(s), Covered Decks, Garage Door Opener, Gazebo, Hot Tub, Jet Tub, Landscaped, Outside Lighting, Outside Shower, Sauna, Smoke Detector(s), Sun Deck, Dry Entry
Garage Off Street, Paved
Pool Association Pool, Fiberglass, Heated, In Ground, Outdoor, Private Pool
Amenities Available Ocean Access, Sound Access
Waterfront Description Oceanfront
View Ocean
Roof Type Wood Shingles
Building
Lot Description Level, Water Frontage
Foundation Piling, Slab
Sewer Private Sewer
Water Municipal
Structure Type Lap Siding,Shakes
Others
Acceptable Financing Jumbo Loan
Listing Terms Jumbo Loan
Financing Cash,Conventional
Read Less Info
Want to know what your home might be worth? Contact us for a FREE valuation!

Our team is ready to help you sell your home for the highest possible price ASAP
Copyright © 2024 Outer Banks Association of Realtors. All rights reserved.
Bought with Tammy Johnson • Island Life Realty

"My job is to find and attract mastery-based agents to the office, protect the culture, and make sure everyone is happy! "
5960 Fairview Rd Ste. 400, Charlotte, NC, 28210, United States






