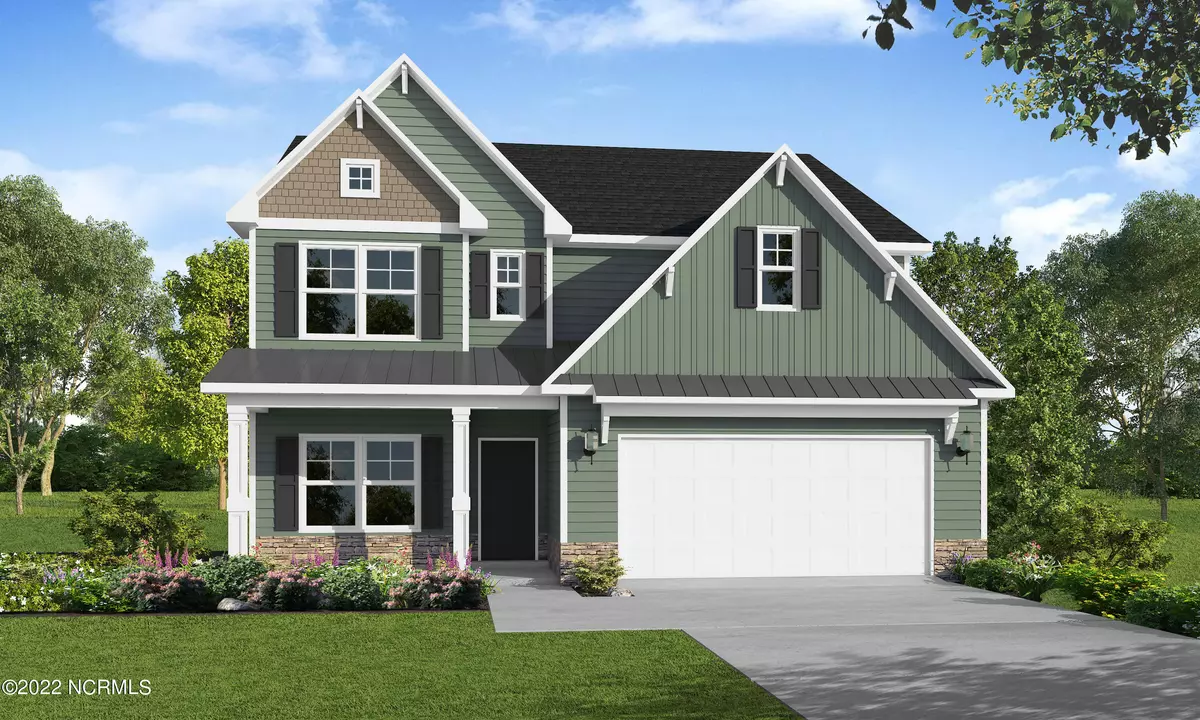$439,900
$439,900
For more information regarding the value of a property, please contact us for a free consultation.
4 Beds
4 Baths
2,695 SqFt
SOLD DATE : 10/14/2022
Key Details
Sold Price $439,900
Property Type Single Family Home
Sub Type Single Family Residence
Listing Status Sold
Purchase Type For Sale
Square Footage 2,695 sqft
Price per Sqft $163
Subdivision The Preserve At Tidewater
MLS Listing ID 100312595
Sold Date 10/14/22
Style Wood Frame
Bedrooms 4
Full Baths 3
Half Baths 1
HOA Fees $840
HOA Y/N Yes
Originating Board North Carolina Regional MLS
Year Built 2022
Lot Size 0.538 Acres
Acres 0.54
Lot Dimensions Irregular
Property Description
The Rivermist by Caviness and Cates is a beloved favorite by all. The home features an open floor plan with 4 beds, 2.5 baths and over 2,600 sq. ft. of living space. As you enter the foyer you will find a formal dining room with decorative trim details. From the dining room you can view the open kitchen and Great Room. The kitchen comes complete with a large island, spacious breakfast bar and stainless-steel appliances. The stunning two-story Great Room has a cozy fireplace and access to the covered porch. The first-floor master suite features double sinks, separate tub and shower and a private water closet. Two WICs complete the master suite. Upstairs you will find three spacious bedrooms, all with WICs, and a spacious loft overlooking the Great Room. Pictures are of a similar home. Estimated completion December, 2022. Move-in dates may fluctuate and cannot be determined until after cabinets are installed.
Location
State NC
County Onslow
Community The Preserve At Tidewater
Zoning R-20
Direction From Jacksonville, Hwy 17S, Left on Hwy 210, Left on Old Folkstone Rd., Right on Chadwick Acres Rd., Right into The Preserve at Tidewater, Left on Red Cedar Dr. Home is on the left.
Rooms
Basement None
Primary Bedroom Level Primary Living Area
Interior
Interior Features Master Downstairs, 9Ft+ Ceilings, Tray Ceiling(s), Vaulted Ceiling(s), Ceiling Fan(s), Walk-in Shower, Walk-In Closet(s)
Heating Electric, Heat Pump
Cooling Central Air, Zoned
Flooring LVT/LVP, Carpet, Tile
Fireplaces Type Gas Log
Fireplace Yes
Appliance Stove/Oven - Electric, Microwave - Built-In, Dishwasher
Laundry Inside
Exterior
Exterior Feature None
Garage Assigned, Off Street, On Site, Paved
Garage Spaces 2.0
Pool None
Waterfront Description None
Roof Type Architectural Shingle
Porch Covered, Patio, Porch
Building
Lot Description Wetlands
Story 2
Foundation Slab
Sewer Private Sewer
Water Municipal Water
Structure Type None
New Construction Yes
Others
Tax ID 07695
Acceptable Financing Cash, Conventional, FHA, USDA Loan, VA Loan
Listing Terms Cash, Conventional, FHA, USDA Loan, VA Loan
Special Listing Condition None
Read Less Info
Want to know what your home might be worth? Contact us for a FREE valuation!

Our team is ready to help you sell your home for the highest possible price ASAP


"My job is to find and attract mastery-based agents to the office, protect the culture, and make sure everyone is happy! "
5960 Fairview Rd Ste. 400, Charlotte, NC, 28210, United States

