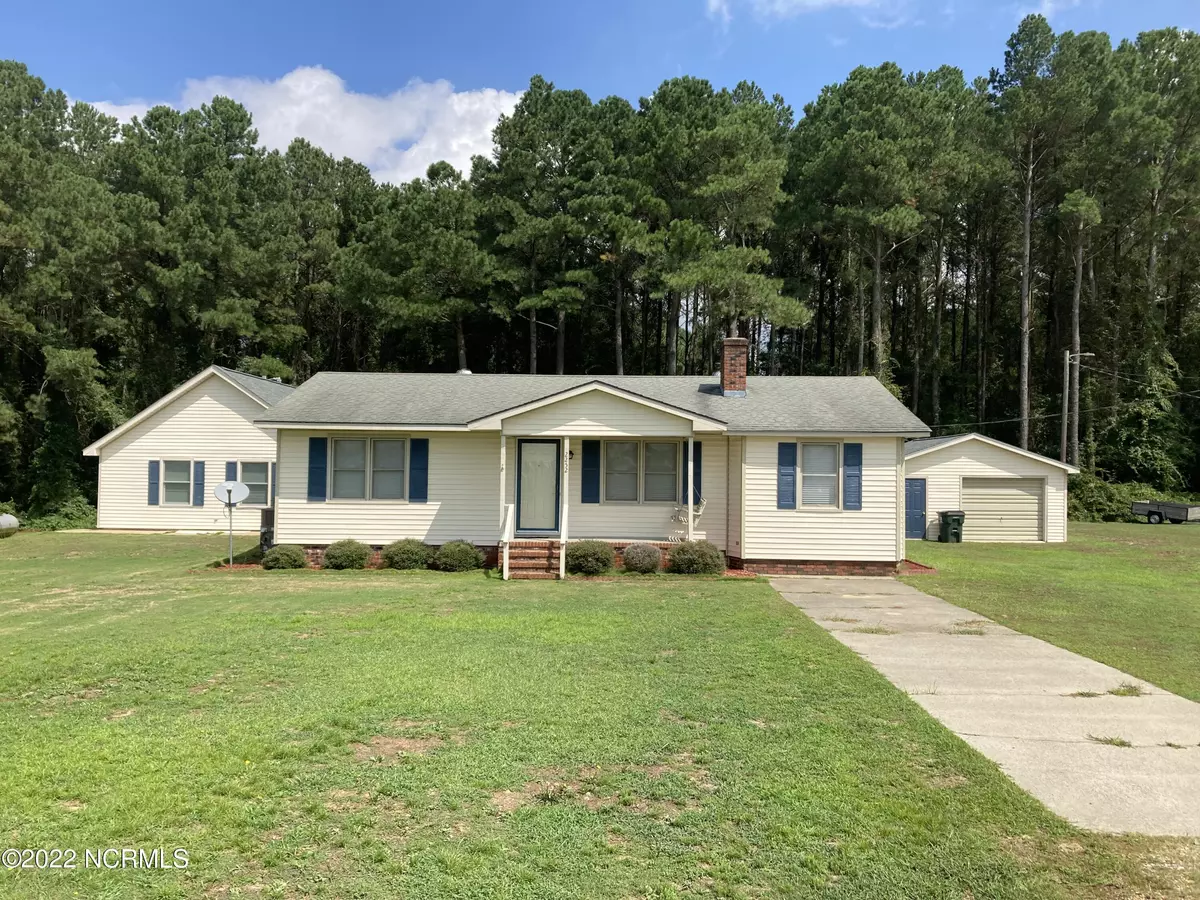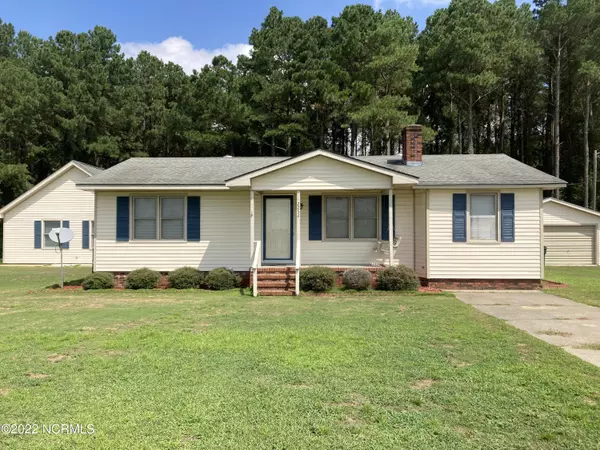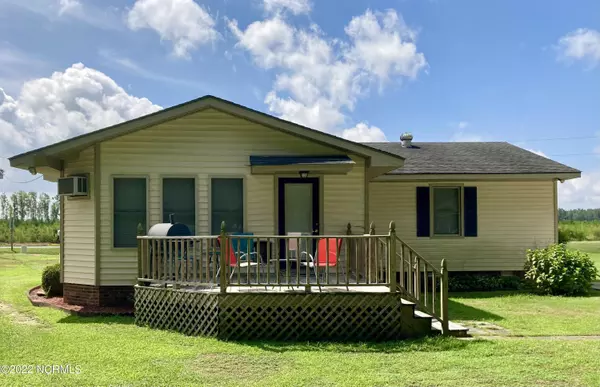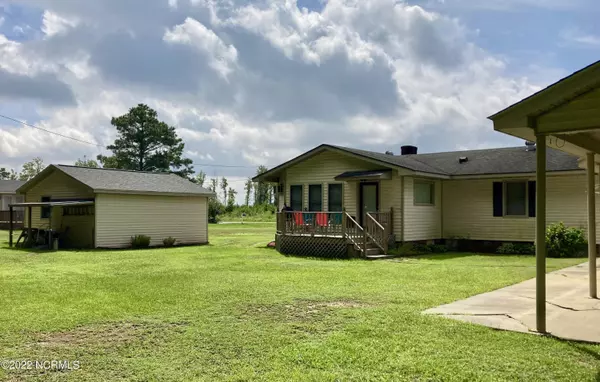$160,000
$160,000
For more information regarding the value of a property, please contact us for a free consultation.
2 Beds
2 Baths
1,408 SqFt
SOLD DATE : 10/18/2022
Key Details
Sold Price $160,000
Property Type Single Family Home
Sub Type Single Family Residence
Listing Status Sold
Purchase Type For Sale
Square Footage 1,408 sqft
Price per Sqft $113
Subdivision Not In Subdivision
MLS Listing ID 100348793
Sold Date 10/18/22
Style Wood Frame
Bedrooms 2
Full Baths 2
HOA Y/N No
Originating Board North Carolina Regional MLS
Year Built 1980
Annual Tax Amount $877
Lot Size 0.500 Acres
Acres 0.5
Lot Dimensions 136x61x110x29x110x120
Property Description
Charming single family home minutes from downtown Deep Run. The primary residence comprises of 2 bedrooms, 2 full bathrooms, open living room/kitchen/sunroom with lots of natural light coming in the sunroom room. Perfect size deck off of sunroom for grilling and entertaining. There is a small detached garage for storage and space for one vehicle.
The detached carport building with living space is great for having guests and entertaining. It has a large family room, kitchen with refrigerator/electric range, built-in microwave, one full bath and carport with 2 spaces. In Lenoir County, no city taxes.
Location
State NC
County Lenoir
Community Not In Subdivision
Zoning R
Direction Traveling south on NC Hwy 11 from Kinston, turn right on Tulls Mill Road. Head 0.6 miles and property is third house on the right after Walnut Run Dr.
Rooms
Basement Crawl Space
Primary Bedroom Level Primary Living Area
Interior
Interior Features Master Downstairs, Ceiling Fan(s)
Heating Wall Furnace, Gas Pack, Propane
Cooling Central Air, Wall/Window Unit(s)
Flooring LVT/LVP, Laminate, Vinyl, Wood
Fireplaces Type Gas Log
Fireplace Yes
Appliance Refrigerator, Range, Microwave - Built-In
Laundry Laundry Closet, In Kitchen
Exterior
Exterior Feature None
Garage Covered, Detached, Paved
Garage Spaces 1.0
Carport Spaces 2
Utilities Available Community Water
Waterfront No
Roof Type Composition
Porch Deck
Building
Story 1
Sewer Septic On Site
Structure Type None
New Construction No
Others
Tax ID 358103303792
Acceptable Financing Cash, Conventional, FHA, VA Loan
Listing Terms Cash, Conventional, FHA, VA Loan
Special Listing Condition None
Read Less Info
Want to know what your home might be worth? Contact us for a FREE valuation!

Our team is ready to help you sell your home for the highest possible price ASAP


"My job is to find and attract mastery-based agents to the office, protect the culture, and make sure everyone is happy! "
5960 Fairview Rd Ste. 400, Charlotte, NC, 28210, United States






