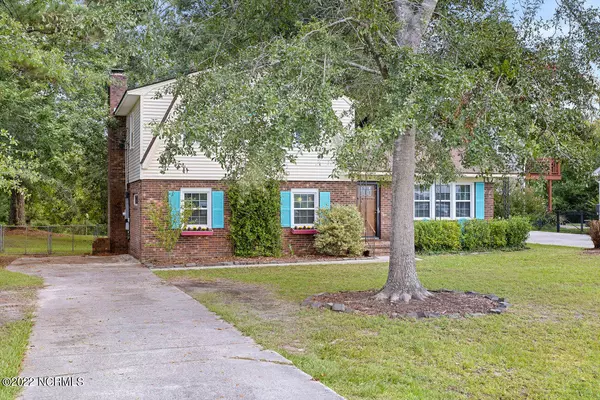$308,000
$299,900
2.7%For more information regarding the value of a property, please contact us for a free consultation.
3 Beds
3 Baths
1,713 SqFt
SOLD DATE : 10/12/2022
Key Details
Sold Price $308,000
Property Type Single Family Home
Sub Type Single Family Residence
Listing Status Sold
Purchase Type For Sale
Square Footage 1,713 sqft
Price per Sqft $179
Subdivision Prince George Estates
MLS Listing ID 100348507
Sold Date 10/12/22
Style Wood Frame
Bedrooms 3
Full Baths 3
HOA Y/N No
Originating Board North Carolina Regional MLS
Year Built 1977
Annual Tax Amount $949
Lot Size 0.597 Acres
Acres 0.6
Lot Dimensions Irregular
Property Description
Welcome home to Prince George Estates minutes from downtown Wilmington, area beaches, Cape Fear Community College North Campus, the Blue Clay Bike Park, and so much more! Flowers boxes under the windows make for some southern charm and a front porch greets all guests.
Step inside to the foyer and enjoy a flex space that could be a dining room or a living room. This leads to the kitchen that has been recently updated with a large island for eat in accessibility or extra counter space for preparing meals.
The kitchen is open to the den that has a brick fireplace a wood mantel. A French door leads to the patio with a pergola and large backyard. The laundry room is tucked
off the den with another flex space that would be an ideal office plus a full bath. Upstairs the primary bedroom has a connecting bath, and the two secondary bedrooms share a hall bathroom. The backyard also has a shed for storage. Wonderful home to entertain and enjoy backyard cook outs.
Location
State NC
County New Hanover
Community Prince George Estates
Zoning R-10
Direction North on US-117 and turn right on Deerfield Road. 0.4 miles turn right onto Twin Oaks Dr. 26 Twin Oaks in on the right.
Rooms
Primary Bedroom Level Non Primary Living Area
Interior
Interior Features None
Heating Electric, Heat Pump
Cooling Central Air
Flooring LVT/LVP, Carpet, Concrete
Window Features Storm Window(s)
Appliance Stove/Oven - Electric, Refrigerator, Microwave - Built-In, Dishwasher
Laundry Inside
Exterior
Garage Paved
Waterfront No
Roof Type Shingle
Porch Porch
Building
Story 2
Foundation Slab
Sewer Septic On Site
Water Municipal Water
New Construction No
Schools
Elementary Schools Castle Hayne
Middle Schools Holly Shelter
High Schools Laney
Others
Tax ID R01807-001-018-000
Acceptable Financing Cash, Conventional, FHA, VA Loan
Listing Terms Cash, Conventional, FHA, VA Loan
Special Listing Condition None
Read Less Info
Want to know what your home might be worth? Contact us for a FREE valuation!

Our team is ready to help you sell your home for the highest possible price ASAP


"My job is to find and attract mastery-based agents to the office, protect the culture, and make sure everyone is happy! "
5960 Fairview Rd Ste. 400, Charlotte, NC, 28210, United States






