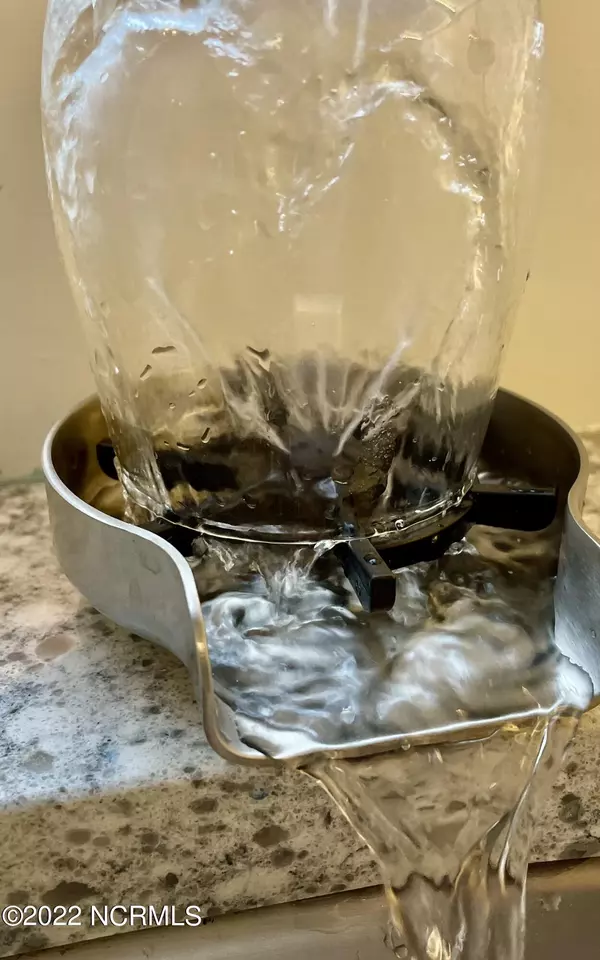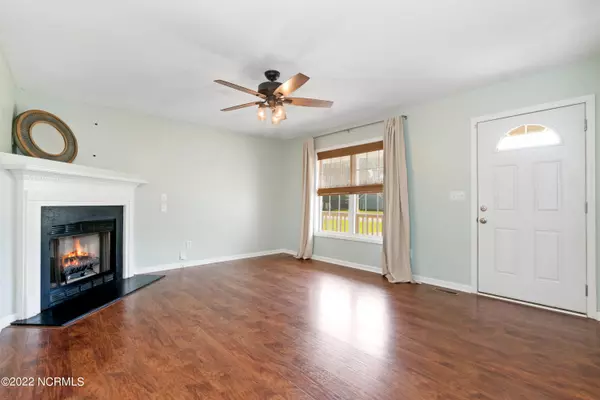$210,000
$210,000
For more information regarding the value of a property, please contact us for a free consultation.
3 Beds
2 Baths
1,285 SqFt
SOLD DATE : 10/17/2022
Key Details
Sold Price $210,000
Property Type Single Family Home
Sub Type Single Family Residence
Listing Status Sold
Purchase Type For Sale
Square Footage 1,285 sqft
Price per Sqft $163
Subdivision Dobbs County Estates
MLS Listing ID 100347820
Sold Date 10/17/22
Style Wood Frame
Bedrooms 3
Full Baths 2
HOA Y/N No
Originating Board North Carolina Regional MLS
Year Built 2006
Annual Tax Amount $1,135
Lot Size 0.440 Acres
Acres 0.44
Lot Dimensions 136x171x103x149
Property Description
If you're aiming for the ''farm to table'' look in your next home, add this one to your showing list! Home has been recently renovated to include new gas fireplace logs, stainless steel appliances, stainless steel glass rinser, and a tankless hot water heater. The partial wrap-around porch boasts plenty of space for rocking chairs and sipping sweet tea! Two front entrances to the home make it easy for bringing in groceries or entertaining guests. All bedrooms and bathrooms are on one side of the house, separated by a hall from the main side of the house. If you enjoy BBQing, the back deck provides plenty of space. Grab the marshmallows and gather around the bonfire pit to end the night! NO HOA. AT&T Fiber Internet. Buyer(s) to verify HSF and acreage.
Location
State NC
County Wayne
Community Dobbs County Estates
Zoning 50 - RURAL SFH
Direction From US HWY 70E, turn Right at light onto Piney Grove Church Road, turn Right onto Graces Farm Road (entrance to Dobbs County Estates). House is 4th on the Right side of the street. From NC 111S, turn Left onto Saint John Church Road, turn Left onto Piney Grove Church Road, turn Left onto Graces Farm Road (entrance to Dobbs County Estates). House is 4th on the Right side of the street.
Rooms
Other Rooms Shed(s)
Basement Crawl Space, None
Primary Bedroom Level Primary Living Area
Interior
Interior Features Master Downstairs, 9Ft+ Ceilings, Vaulted Ceiling(s), Pantry, Walk-in Shower, Eat-in Kitchen, Walk-In Closet(s)
Heating Fireplace(s), Electric, Forced Air, Propane
Cooling Central Air
Flooring Tile, Vinyl, Wood, See Remarks
Fireplaces Type Gas Log
Fireplace Yes
Window Features Blinds
Appliance Microwave - Built-In, Dishwasher, Cooktop - Electric
Laundry Hookup - Dryer, In Hall, Washer Hookup
Exterior
Garage Concrete, None, Off Street
Pool None
Waterfront No
Waterfront Description None
Roof Type Architectural Shingle
Porch Covered, Deck, Porch
Building
Story 1
Sewer Septic On Site
New Construction No
Others
Tax ID 0062656
Acceptable Financing Cash, Conventional, FHA, USDA Loan, VA Loan
Listing Terms Cash, Conventional, FHA, USDA Loan, VA Loan
Special Listing Condition None
Read Less Info
Want to know what your home might be worth? Contact us for a FREE valuation!

Our team is ready to help you sell your home for the highest possible price ASAP


"My job is to find and attract mastery-based agents to the office, protect the culture, and make sure everyone is happy! "
5960 Fairview Rd Ste. 400, Charlotte, NC, 28210, United States






