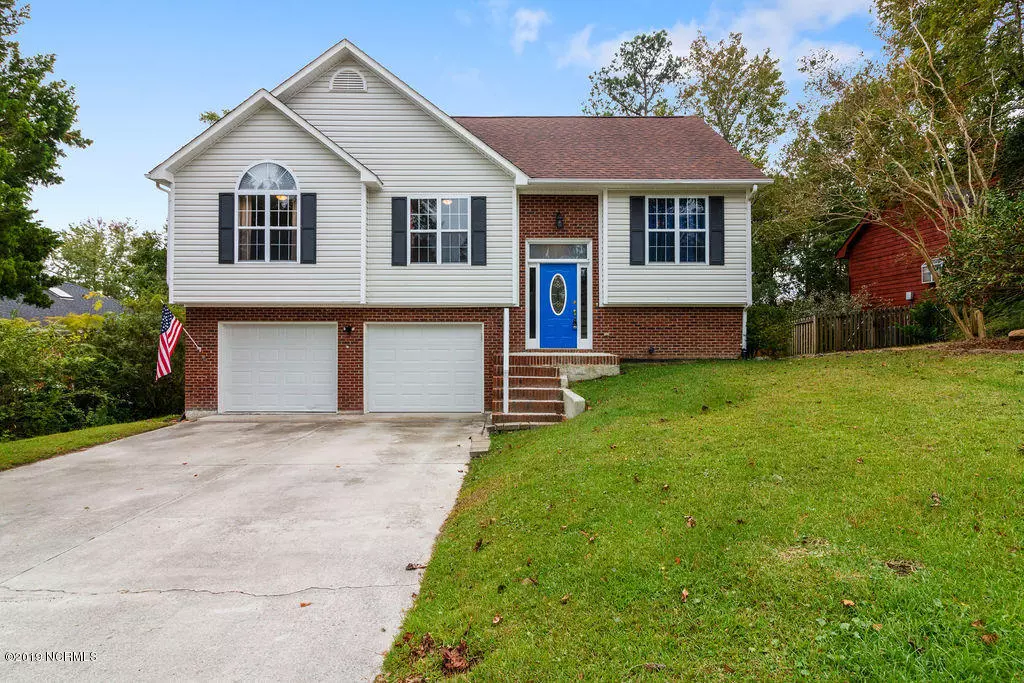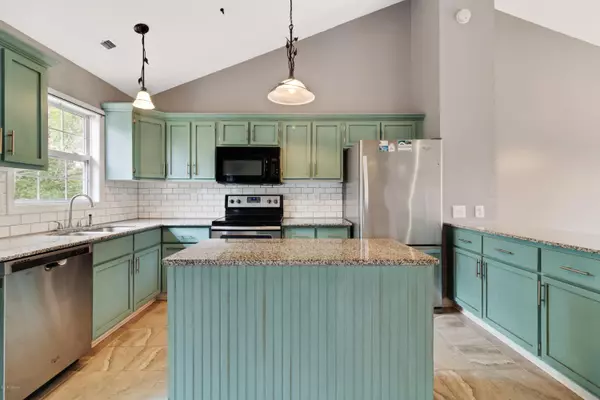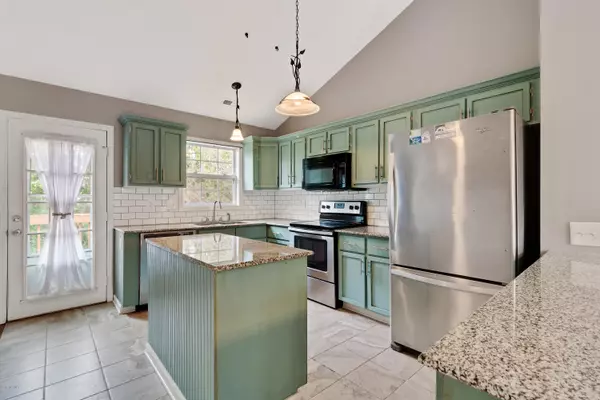$208,000
$208,000
For more information regarding the value of a property, please contact us for a free consultation.
3 Beds
3 Baths
1,810 SqFt
SOLD DATE : 11/26/2019
Key Details
Sold Price $208,000
Property Type Single Family Home
Sub Type Single Family Residence
Listing Status Sold
Purchase Type For Sale
Square Footage 1,810 sqft
Price per Sqft $114
Subdivision Escoba Bay
MLS Listing ID 100189817
Sold Date 11/26/19
Style Wood Frame
Bedrooms 3
Full Baths 3
HOA Fees $550
HOA Y/N Yes
Originating Board North Carolina Regional MLS
Year Built 1996
Lot Size 10,890 Sqft
Acres 0.25
Lot Dimensions 75*142*75.06*145.0
Property Description
Welcome to Escoba Bay in Sneads Ferry! This home has been recently updated, and features the unique floor plan you have been searching for. Tucked away with a private, fenced in backyard, this home is waiting for morning coffees and evening night caps on the deck. Inside, fall in love with the granite countertops, tile flooring, new carpet, and neutral paint colors. Down stairs find another full bathroom, and another bedroom! Located minutes from Stone Bay, Camp Lejeune, and Topsail Island! Community amenities include a clubhouse, boat ramp, pool, pool house, Horse stables, boat storage, and playground! Schedule a tour today, and if you aren't close by, inquire about our Virtual Reality program, and preview it in the comfort of your own living room!
Location
State NC
County Onslow
Community Escoba Bay
Zoning R-5
Direction Highway 17 toward Wilmington, Left on Hwy 210, Left on Hwy 172, Right on Country Club Rd., Right on Old Folkstone Rd. Left on Clay Hill Rd. Right on Secretariat Dr., Right on Whirlaway Blvd, Left on Riva Ridge Rd. house is on your right.
Location Details Mainland
Rooms
Primary Bedroom Level Primary Living Area
Interior
Interior Features Solid Surface, 9Ft+ Ceilings, Vaulted Ceiling(s), Ceiling Fan(s), Walk-in Shower, Walk-In Closet(s)
Heating Heat Pump
Cooling Zoned
Flooring Carpet, Laminate, Tile, Wood
Window Features Blinds
Appliance Stove/Oven - Electric, Refrigerator, Microwave - Built-In, Dishwasher
Laundry Hookup - Dryer, Washer Hookup
Exterior
Exterior Feature None
Garage Lighted, On Site, Paved
Garage Spaces 2.0
Pool None
Utilities Available Sewer Connected
Waterfront No
Waterfront Description Boat Ramp,Water Access Comm,Waterfront Comm
Roof Type Shingle
Porch Open, Covered, Deck, Patio, Porch, See Remarks
Building
Lot Description Wooded
Story 1
Entry Level Two
Foundation Slab
Sewer Municipal Sewer
Water Municipal Water
Structure Type None
New Construction No
Others
Tax ID 773e-75
Acceptable Financing Cash, Conventional, FHA, USDA Loan, VA Loan
Listing Terms Cash, Conventional, FHA, USDA Loan, VA Loan
Special Listing Condition None
Read Less Info
Want to know what your home might be worth? Contact us for a FREE valuation!

Our team is ready to help you sell your home for the highest possible price ASAP


"My job is to find and attract mastery-based agents to the office, protect the culture, and make sure everyone is happy! "
5960 Fairview Rd Ste. 400, Charlotte, NC, 28210, United States






