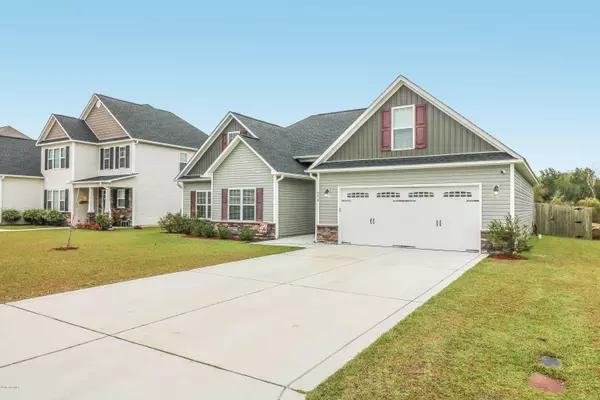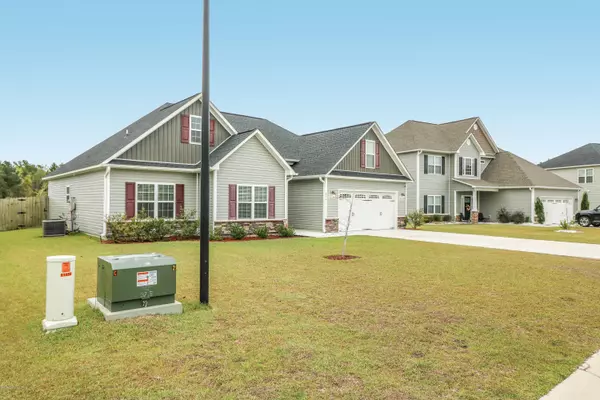$239,800
$239,800
For more information regarding the value of a property, please contact us for a free consultation.
3 Beds
2 Baths
2,013 SqFt
SOLD DATE : 02/09/2020
Key Details
Sold Price $239,800
Property Type Single Family Home
Sub Type Single Family Residence
Listing Status Sold
Purchase Type For Sale
Square Footage 2,013 sqft
Price per Sqft $119
Subdivision Nautical Reach
MLS Listing ID 100190044
Sold Date 02/09/20
Style Wood Frame
Bedrooms 3
Full Baths 2
HOA Fees $246
HOA Y/N Yes
Originating Board North Carolina Regional MLS
Year Built 2016
Lot Size 9,148 Sqft
Acres 0.21
Lot Dimensions 59x130x73x130
Property Description
Do you want to live minutes from Topsail beach and Camp Lejeune back gate! Well then, welcome to Sneads Ferry living in Nautical Reach, no neighbors in your back yard with a nice view of the retention pond. This 3 bedroom 2 bath split floor plan with a bonus room is perfect for the next family. Just over 2000 heated square feet as well. Stainless steel appliances and a bar top kitchen. A large cathedral living room that is open to the kitchen area so everyone is engaged in the conversation. Master Bedroom has a trey ceiling with a nice walk-in-closet that compliments his and her sinks in the master bathroom. Come enjoy why everyone loves living in the ''Ferry''. Call me for your private showing today!
Location
State NC
County Onslow
Community Nautical Reach
Zoning RA
Direction Hwy, 17 to 210, make left or right. Make left at Old Folkstone(CVS Pharmacy). Subdivision will be on the right, just after Mimosa bay.
Location Details Mainland
Rooms
Basement Crawl Space
Primary Bedroom Level Primary Living Area
Interior
Interior Features Foyer, Master Downstairs, 9Ft+ Ceilings, Tray Ceiling(s), Vaulted Ceiling(s), Pantry, Walk-in Shower, Walk-In Closet(s)
Heating Electric, Heat Pump
Cooling Central Air
Flooring Carpet, Tile, Vinyl
Window Features Blinds
Appliance Stove/Oven - Electric, Refrigerator, Microwave - Built-In
Laundry Inside
Exterior
Exterior Feature None
Garage Paved
Garage Spaces 2.0
Pool Above Ground
Waterfront No
View Pond
Roof Type Architectural Shingle
Porch Patio
Building
Lot Description Dead End, Land Locked
Story 1
Entry Level One and One Half
Sewer Municipal Sewer
Water Municipal Water
Structure Type None
New Construction No
Others
Tax ID 773k-71
Acceptable Financing Conventional, FHA, VA Loan
Listing Terms Conventional, FHA, VA Loan
Special Listing Condition None
Read Less Info
Want to know what your home might be worth? Contact us for a FREE valuation!

Our team is ready to help you sell your home for the highest possible price ASAP


"My job is to find and attract mastery-based agents to the office, protect the culture, and make sure everyone is happy! "
5960 Fairview Rd Ste. 400, Charlotte, NC, 28210, United States






