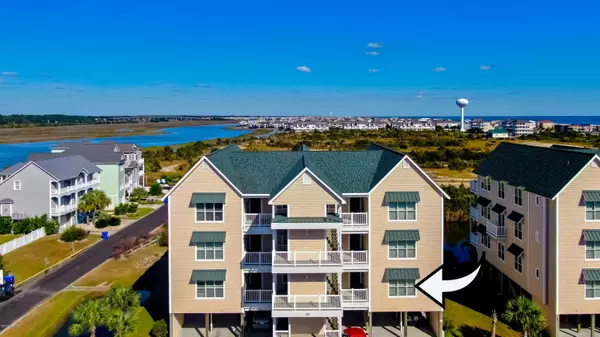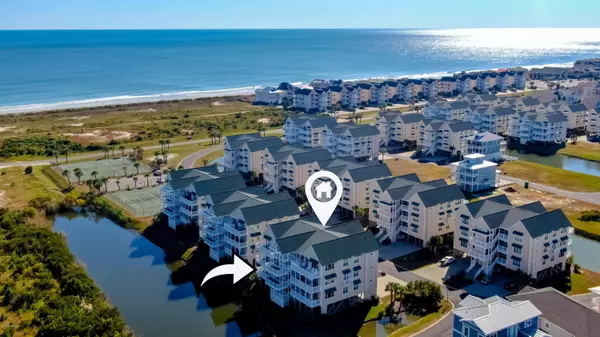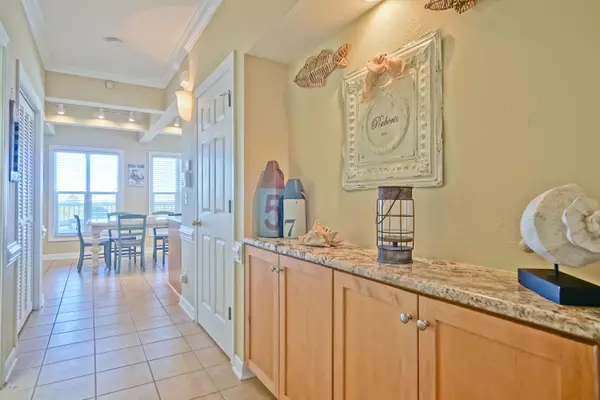$345,000
$349,900
1.4%For more information regarding the value of a property, please contact us for a free consultation.
4 Beds
4 Baths
1,691 SqFt
SOLD DATE : 12/17/2019
Key Details
Sold Price $345,000
Property Type Condo
Sub Type Condominium
Listing Status Sold
Purchase Type For Sale
Square Footage 1,691 sqft
Price per Sqft $204
Subdivision Islander Resort
MLS Listing ID 100188855
Sold Date 12/17/19
Style Wood Frame
Bedrooms 4
Full Baths 4
HOA Fees $8,018
HOA Y/N Yes
Originating Board North Carolina Regional MLS
Year Built 2005
Property Description
SPECTACULAR OIB ISLANDER VILLA! 4 bed/4 bath East facing condo captures unobstructed Ocean & Marsh views from the spacious back deck. Professionally painted interior with designer beach-themed color schemes. Updated kitchen with stainless Maytag appliances, top of the line granite & gorgeous lighting/fans. Beautifully furnished from top to bottom with high-end furniture in every room. Well-maintained & updated throughout. Pack your bags, the beach awaits you! Let your cares melt away in this tropical oasis on Ocean Isle Beach. Furnished. Wet bar. Elevator. Both HVAC systems recently replaced. Turnkey investment - rental history available upon request. Oceanfront Beach Club & Pool membership available, inquire for details.
Location
State NC
County Brunswick
Community Islander Resort
Zoning OI-R
Direction From OIB Causeway, head West at traffic Circle toward West end of island. Veer right from West First St., becomes Ocean Isle W Blvd. Turn right onto Via Old Sound Blvd Turn immediate right to stay on Via Old Sound Blvd. Destination is last building on the right. Bottom right hand unit, #A. Google Maps Link: https://goo.gl/maps/chmdgbiXqNZhfWQb8
Location Details Island
Rooms
Primary Bedroom Level Primary Living Area
Interior
Interior Features Elevator, Master Downstairs, Ceiling Fan(s), Furnished, Wet Bar
Heating Electric, Heat Pump
Cooling Central Air
Flooring Carpet, Tile
Fireplaces Type None
Fireplace No
Window Features Blinds
Appliance Washer, Stove/Oven - Electric, Refrigerator, Microwave - Built-In, Dryer, Double Oven, Disposal, Dishwasher, Cooktop - Electric
Laundry Hookup - Dryer, In Hall, Washer Hookup, Inside
Exterior
Exterior Feature Outdoor Shower
Garage Carport, Assigned, On Site, Paved, Tandem
Pool See Remarks
Waterfront Yes
Waterfront Description Third Row
View Marsh View, Ocean, Pond, Sound View, Water
Roof Type Shingle
Porch Open, Covered, Porch
Building
Story 1
Entry Level End Unit,One
Foundation Other
Sewer Municipal Sewer
Water Municipal Water
Structure Type Outdoor Shower
New Construction No
Others
Tax ID 257gh00120
Acceptable Financing Cash, Conventional
Listing Terms Cash, Conventional
Special Listing Condition None
Read Less Info
Want to know what your home might be worth? Contact us for a FREE valuation!

Our team is ready to help you sell your home for the highest possible price ASAP


"My job is to find and attract mastery-based agents to the office, protect the culture, and make sure everyone is happy! "
5960 Fairview Rd Ste. 400, Charlotte, NC, 28210, United States






