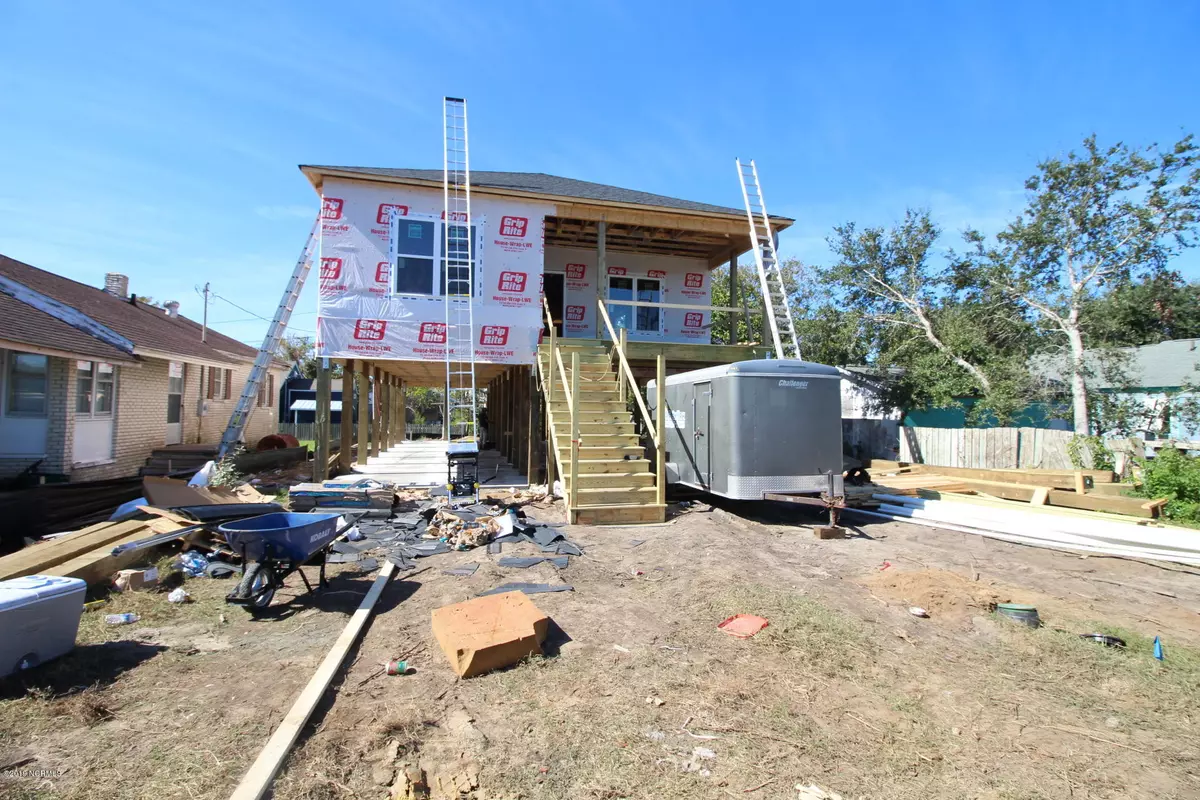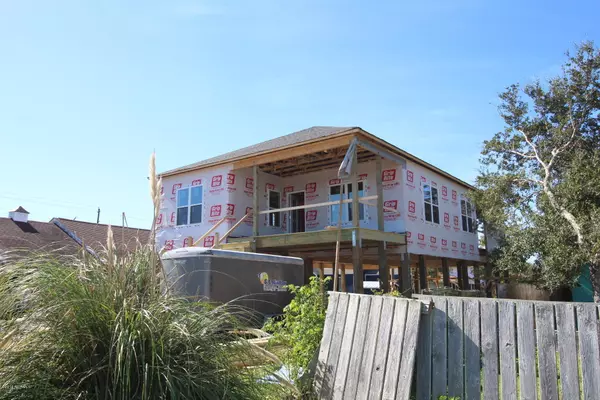$299,000
$294,500
1.5%For more information regarding the value of a property, please contact us for a free consultation.
3 Beds
2 Baths
1,590 SqFt
SOLD DATE : 02/28/2020
Key Details
Sold Price $299,000
Property Type Single Family Home
Sub Type Single Family Residence
Listing Status Sold
Purchase Type For Sale
Square Footage 1,590 sqft
Price per Sqft $188
Subdivision Not In Subdivision
MLS Listing ID 100190077
Sold Date 02/28/20
Style Wood Frame
Bedrooms 3
Full Baths 2
HOA Y/N No
Originating Board North Carolina Regional MLS
Year Built 2019
Lot Size 4,966 Sqft
Acres 0.11
Lot Dimensions 50 x 100 x 50 x 100
Property Description
Act fast, make this home your own! This gorgeous 3 bedroom 2 bath home with water views of Calico Creek. You will not have to worry about carrying groceries up the steps at this residence because it features an ELEVATOR, which makes it accessible to everyone!!! Currently under construction, if you don't dawdle, you could pick your choices within builders' allowance. With an open floor plan, this home offers living at its best,! With a must have kitchen, stainless appliance, granite countertops and a large kitchen island, perfect for entertaining friends and family. Master bedroom suite includes walk-in closet & bath with dual sink vanity and a tiled walk-in shower. Home has a cover front porch and a rear deck that perfect for enjoying a glass of wine with your friends. Shops, restaurants, water fronts are all in walking distance. Public access to Calico Creek and Morehead City Parks and Recreation are steps away from this home. Under 20 miles to MCAS Cherry Point and Atlantic Beach is less than 3 miles away, that's right only 3 miles! This home is located in a convenient ideal location.
Location
State NC
County Carteret
Community Not In Subdivision
Zoning Residential
Direction From Downtown Morehead City: Take Arendell St to 17th St, turn RIGHT (North). Located on LEFT (West) side of street, just past Bay St
Location Details Mainland
Rooms
Primary Bedroom Level Primary Living Area
Interior
Interior Features Elevator, Master Downstairs, 9Ft+ Ceilings, Ceiling Fan(s), Walk-In Closet(s)
Heating Forced Air
Cooling Central Air
Flooring LVT/LVP, Carpet
Fireplaces Type None
Fireplace No
Window Features Thermal Windows
Appliance Stove/Oven - Electric, Refrigerator, Microwave - Built-In, Dishwasher
Laundry Laundry Closet
Exterior
Garage Carport, Paved
Carport Spaces 2
Waterfront No
Waterfront Description None
Roof Type Shingle
Porch Covered, Deck, Porch
Building
Story 1
Entry Level One
Foundation Other
Sewer Municipal Sewer
Water Municipal Water
New Construction Yes
Others
Tax ID 6386.14.32.3726000
Acceptable Financing Cash, Conventional, FHA, USDA Loan, VA Loan
Listing Terms Cash, Conventional, FHA, USDA Loan, VA Loan
Special Listing Condition None
Read Less Info
Want to know what your home might be worth? Contact us for a FREE valuation!

Our team is ready to help you sell your home for the highest possible price ASAP


"My job is to find and attract mastery-based agents to the office, protect the culture, and make sure everyone is happy! "
5960 Fairview Rd Ste. 400, Charlotte, NC, 28210, United States






