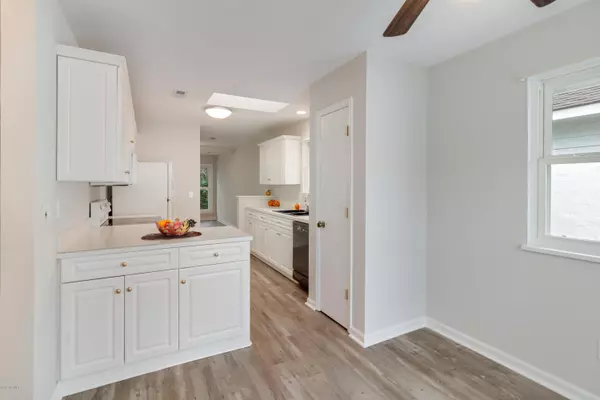$187,000
$199,500
6.3%For more information regarding the value of a property, please contact us for a free consultation.
2 Beds
2 Baths
1,736 SqFt
SOLD DATE : 07/06/2020
Key Details
Sold Price $187,000
Property Type Single Family Home
Sub Type Single Family Residence
Listing Status Sold
Purchase Type For Sale
Square Footage 1,736 sqft
Price per Sqft $107
Subdivision Belvedere Plantation
MLS Listing ID 100191230
Sold Date 07/06/20
Style Wood Frame
Bedrooms 2
Full Baths 2
HOA Fees $408
HOA Y/N Yes
Originating Board North Carolina Regional MLS
Year Built 1985
Annual Tax Amount $1,787
Lot Size 9,583 Sqft
Acres 0.22
Lot Dimensions 55x173x60x167
Property Description
Take a look at this lovely ,over 1700 sqft 2 Bedroom Patio Home in the heart of Hampstead. From it's
bright dining/living room combination with a fireplace and built in glass shelves, to the cheerful Kitchen & breakfast nook it will make you feel right at home. The master bedroom has a 14 ft bank of drawers for plenty of extra storage & two large closets with mirrors and there is even a built in wall Jewelry box . Spend your days in the lovely and spacious sun room with abundant natural light. The home also has a 5 x 9 laundry room, with lots of cabinets. Off the private back yard there is a 5 x 7.7 built in storage room. New in 2018--- Roof, LVP flooring throughout living areas & carpet in the bedrooms.
New in 2019 : HVAC , freshly painted interior walls & new bathroom vanities/mirrors.
The one car garage does offer an additional room for all your tools and has attic space for your Christmas boxes .
The home is located within the award winning Topsail School System, conveniently close to beautiful beaches, shopping, Doctors offices, golf courses, international airport, beautiful Kiwanis Park and much more.
Location
State NC
County Pender
Community Belvedere Plantation
Zoning pd
Direction HWY 17 North- take right into Belvedere Plantation on Long Leaf Dr- then an immediate left to Azalea Dr- follow Azalea Dr to take a left on to Holly Tree Lane, home is on the right ,
Location Details Mainland
Rooms
Basement None
Primary Bedroom Level Primary Living Area
Interior
Interior Features Master Downstairs, Ceiling Fan(s), Pantry, Skylights
Heating Heat Pump
Cooling Central Air
Flooring LVT/LVP, Carpet, Tile
Fireplaces Type Gas Log
Fireplace Yes
Window Features Blinds
Appliance Stove/Oven - Electric, Refrigerator, Microwave - Built-In, Disposal, Dishwasher
Laundry Hookup - Dryer, Washer Hookup, Inside
Exterior
Garage Off Street, Paved, Shared Driveway
Garage Spaces 1.0
Utilities Available Community Water
Waterfront No
Waterfront Description None
Roof Type Shingle
Porch See Remarks
Building
Lot Description Dead End
Story 1
Entry Level One
Foundation Slab
Sewer Community Sewer
Architectural Style Patio
New Construction No
Others
Tax ID 4203-79-8284-0000
Acceptable Financing Cash, Conventional, FHA, USDA Loan, VA Loan
Listing Terms Cash, Conventional, FHA, USDA Loan, VA Loan
Special Listing Condition None
Read Less Info
Want to know what your home might be worth? Contact us for a FREE valuation!

Our team is ready to help you sell your home for the highest possible price ASAP


"My job is to find and attract mastery-based agents to the office, protect the culture, and make sure everyone is happy! "
5960 Fairview Rd Ste. 400, Charlotte, NC, 28210, United States






