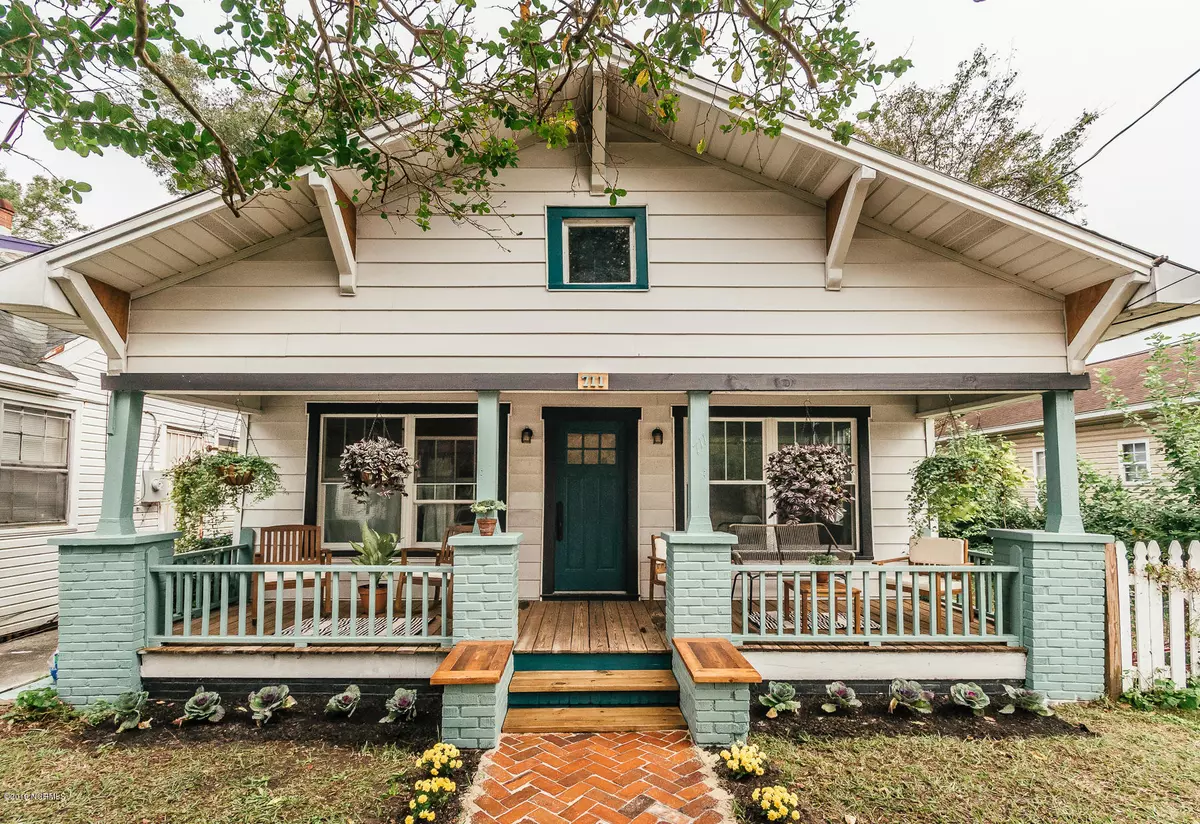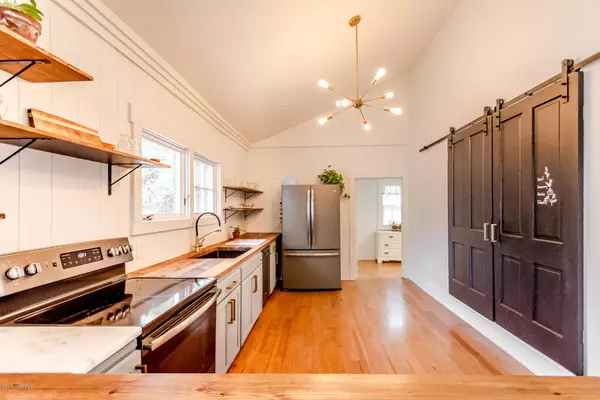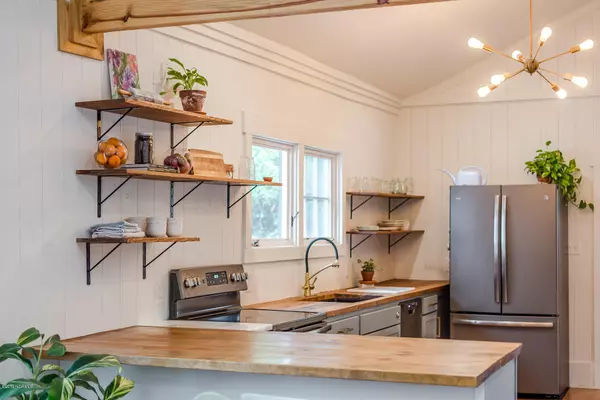$201,000
$199,000
1.0%For more information regarding the value of a property, please contact us for a free consultation.
3 Beds
2 Baths
1,260 SqFt
SOLD DATE : 01/16/2020
Key Details
Sold Price $201,000
Property Type Single Family Home
Sub Type Single Family Residence
Listing Status Sold
Purchase Type For Sale
Square Footage 1,260 sqft
Price per Sqft $159
Subdivision Downtown
MLS Listing ID 100191515
Sold Date 01/16/20
Style Wood Frame
Bedrooms 3
Full Baths 2
HOA Y/N No
Originating Board North Carolina Regional MLS
Year Built 1940
Annual Tax Amount $782
Lot Size 2,705 Sqft
Acres 0.06
Lot Dimensions 41x66x41x66
Property Description
Location! Location! Location! This beautifully remodeled home is full of character and located in one of Wilmington's trendiest neighborhoods. Walking distance to Edward Teach Brewery and the Brooklyn Art Center. The original hardwood floors have been refinished to highlight their original beauty. The fully updated kitchen features modern new slate appliances, a large farmhouse sink, butcher block countertops, chalkboard barn doors and brass finishes throughout. With an open floor plan this home is perfect for entertaining. The huge master suite has private patio door access where you can sip coffee in the morning or enjoy a glass of wine at night. Vaulted ceilings with gorgeous beams grace the living area. Original doors and doorknobs are featured throughout the house. A Covered porch to enjoy throughout the day. Just a few short blocks from The Riverwalk, The Wilson Center, Brooklyn Cafe, Detour Deli and The Famous One Tree Hill Bridge. Make your appointment today! Listing Agent has interest in the property.
Location
State NC
County New Hanover
Community Downtown
Zoning R-3
Direction When taking your clients please take them down 4th street through the Brooklyn Arts District, then take Campbell to just past 7th and it will be on the 5th house on the left.
Location Details Mainland
Rooms
Other Rooms Storage
Basement Crawl Space, None
Primary Bedroom Level Non Primary Living Area
Interior
Interior Features Master Downstairs, 9Ft+ Ceilings, Vaulted Ceiling(s), Pantry, Walk-in Shower, Walk-In Closet(s)
Heating Forced Air, Heat Pump, Natural Gas
Cooling Central Air
Flooring Tile, Wood
Appliance See Remarks, Stove/Oven - Electric, Refrigerator, Ice Maker, Disposal, Dishwasher, Cooktop - Electric, Convection Oven
Laundry Laundry Closet, In Hall
Exterior
Exterior Feature None
Parking Features Off Street, Paved, Unpaved, Tandem
Pool None
Utilities Available Natural Gas Available
Waterfront Description None
Roof Type Metal
Porch Covered, Patio, Porch
Building
Story 1
Entry Level One
Sewer Municipal Sewer
Water Municipal Water
Structure Type None
New Construction No
Others
Tax ID R04813-018-011-000
Acceptable Financing Cash, Conventional, FHA, VA Loan
Listing Terms Cash, Conventional, FHA, VA Loan
Special Listing Condition None
Read Less Info
Want to know what your home might be worth? Contact us for a FREE valuation!

Our team is ready to help you sell your home for the highest possible price ASAP


"My job is to find and attract mastery-based agents to the office, protect the culture, and make sure everyone is happy! "
5960 Fairview Rd Ste. 400, Charlotte, NC, 28210, United States






