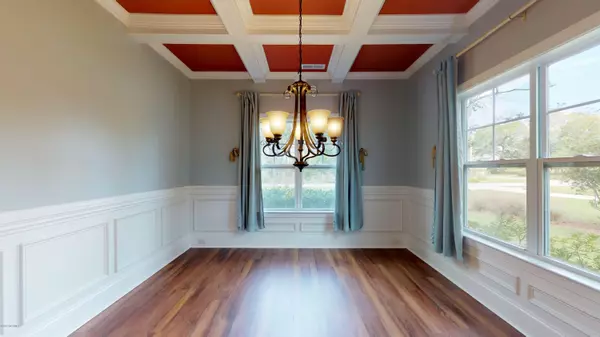$234,000
$237,500
1.5%For more information regarding the value of a property, please contact us for a free consultation.
3 Beds
3 Baths
1,949 SqFt
SOLD DATE : 03/13/2020
Key Details
Sold Price $234,000
Property Type Single Family Home
Sub Type Single Family Residence
Listing Status Sold
Purchase Type For Sale
Square Footage 1,949 sqft
Price per Sqft $120
Subdivision Chadwick Shores
MLS Listing ID 100191508
Sold Date 03/13/20
Style Wood Frame
Bedrooms 3
Full Baths 2
Half Baths 1
HOA Fees $350
HOA Y/N Yes
Originating Board North Carolina Regional MLS
Year Built 2012
Lot Size 0.340 Acres
Acres 0.34
Lot Dimensions 100X143X100X151
Property Description
Breathtaking home in the Chadwick Shores Community! Full of incredible amenities, this beautiful home boasts 3 bedrooms, 1 bonus room and 2.5 bathrooms. The first floor has an open concept with; new flooring, a rustic fireplace, kitchen with granite counters / stainless steel appliances and a formal dining room. The coat closet makes the perfect play space or storage area, wrapping under the stairs. The second floor has 2 spacious bedrooms, 1 bonus room and laundry, leading to the grand master suite. The master bathroom has dual vanities, stand up shower, soaking tub and TWO walk in closets! Additionally the room has a beautiful view toward the water. The large fenced in yard with wood storage, a fire pit and tree house is perfect for keeping all your loved ones entertained. The impressive home also has a; ''Proficient Audio'' indoor/outdoor sound system, multi-stage water filter and ''Rainbird'' zoned irrigation system already installed!!! That's not all; the spacious garage also has additional storage area, a work bench and plenty of room for two full sized vehicles. Arrange a showing before it's too late!
Location
State NC
County Onslow
Community Chadwick Shores
Zoning RES
Direction Left from Hwy 210 to Old Folkstone, Right on to Chadwick Acres, Left on to Chadwick Shores.
Location Details Mainland
Rooms
Primary Bedroom Level Primary Living Area
Interior
Interior Features 9Ft+ Ceilings, Tray Ceiling(s), Ceiling Fan(s), Walk-In Closet(s)
Heating Heat Pump
Cooling Central Air
Flooring LVT/LVP, Carpet
Appliance Stove/Oven - Electric, Refrigerator, Microwave - Built-In, Dishwasher
Laundry Inside
Exterior
Exterior Feature None
Garage On Site
Garage Spaces 2.0
Waterfront No
View Water
Roof Type Shingle
Porch Open, Patio, Porch
Building
Story 2
Entry Level Two
Foundation Slab
Sewer Septic On Site
Water Municipal Water
Structure Type None
New Construction No
Others
Tax ID 773a-136
Acceptable Financing Cash, Conventional, FHA, VA Loan
Listing Terms Cash, Conventional, FHA, VA Loan
Special Listing Condition None
Read Less Info
Want to know what your home might be worth? Contact us for a FREE valuation!

Our team is ready to help you sell your home for the highest possible price ASAP


"My job is to find and attract mastery-based agents to the office, protect the culture, and make sure everyone is happy! "
5960 Fairview Rd Ste. 400, Charlotte, NC, 28210, United States






