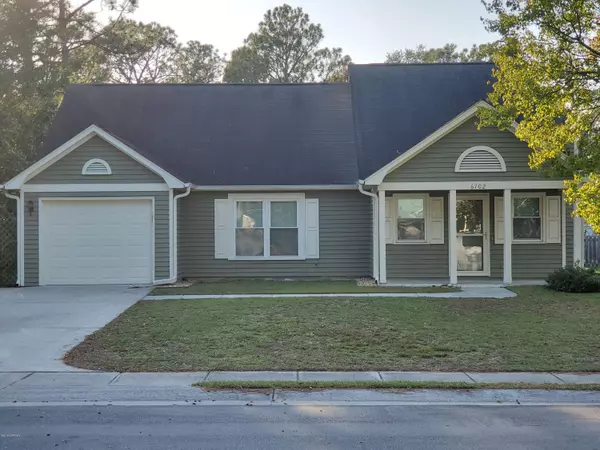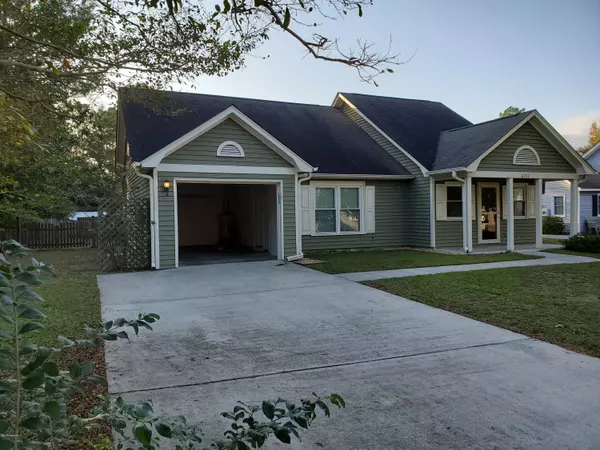$197,000
$207,000
4.8%For more information regarding the value of a property, please contact us for a free consultation.
3 Beds
2 Baths
1,291 SqFt
SOLD DATE : 12/19/2019
Key Details
Sold Price $197,000
Property Type Single Family Home
Sub Type Single Family Residence
Listing Status Sold
Purchase Type For Sale
Square Footage 1,291 sqft
Price per Sqft $152
Subdivision Weatherwood
MLS Listing ID 100192307
Sold Date 12/19/19
Style Wood Frame
Bedrooms 3
Full Baths 2
HOA Y/N No
Originating Board North Carolina Regional MLS
Year Built 1989
Annual Tax Amount $920
Lot Size 9,583 Sqft
Acres 0.22
Lot Dimensions irregular
Property Description
The location, price and move in ready condition help make this an easy decision for homebuyers. Desirable open concept with beautiful new LVP flooring and neutral fresh paint throughout. The kitchen is very open with plenty of cabinet and storage space along with a kitchen island. Master bath has been upgraded with an awesome walk in tiled shower with glass doors along with updated vanity and fixtures. Guest bath is updated and tiled as well. Enjoy the large fenced in backyard which has a patio off the Master. Buyers will also appreciate the smooth ceilings throughout. All of this and more tucked into a quiet cul de sac just outside the city limits. No HOA. Don't miss out on this one. Come see it today!
Location
State NC
County New Hanover
Community Weatherwood
Zoning R-10
Direction North on Market. St Left onto Gordon Rd Left into Weatherwood onto Wood Sorrell. Rushwood is second cul de sac on left.
Location Details Mainland
Rooms
Basement None
Primary Bedroom Level Primary Living Area
Interior
Interior Features Master Downstairs, Vaulted Ceiling(s), Ceiling Fan(s), Pantry, Walk-in Shower
Heating Electric, Heat Pump
Cooling Central Air
Flooring LVT/LVP, Tile
Window Features Blinds
Appliance Stove/Oven - Electric, Refrigerator, Microwave - Built-In
Laundry Hookup - Dryer, Laundry Closet, Washer Hookup
Exterior
Garage Paved
Garage Spaces 1.0
Pool None
Waterfront No
Waterfront Description None
Roof Type Shingle
Accessibility None
Porch Patio
Building
Lot Description Cul-de-Sac Lot
Story 1
Entry Level One
Foundation Slab
Sewer Municipal Sewer
Water Municipal Water
Architectural Style Patio
New Construction No
Others
Tax ID R04315-006-015-000
Acceptable Financing Cash, Conventional, FHA, VA Loan
Listing Terms Cash, Conventional, FHA, VA Loan
Special Listing Condition None
Read Less Info
Want to know what your home might be worth? Contact us for a FREE valuation!

Our team is ready to help you sell your home for the highest possible price ASAP


"My job is to find and attract mastery-based agents to the office, protect the culture, and make sure everyone is happy! "
5960 Fairview Rd Ste. 400, Charlotte, NC, 28210, United States






