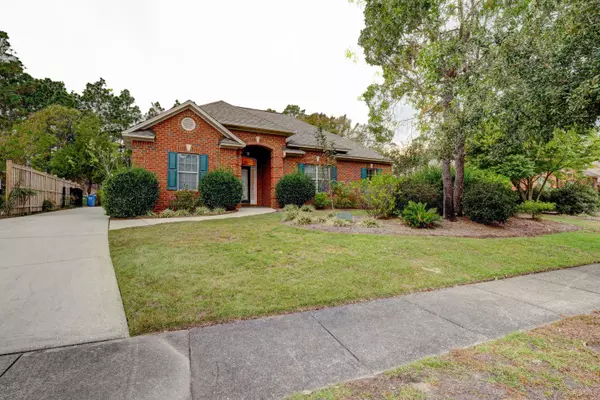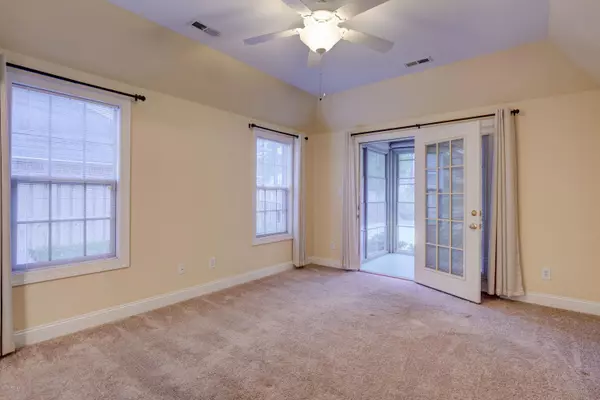$250,000
$324,900
23.1%For more information regarding the value of a property, please contact us for a free consultation.
3 Beds
2 Baths
2,043 SqFt
SOLD DATE : 02/25/2020
Key Details
Sold Price $250,000
Property Type Single Family Home
Sub Type Single Family Residence
Listing Status Sold
Purchase Type For Sale
Square Footage 2,043 sqft
Price per Sqft $122
Subdivision Olde Camden
MLS Listing ID 100190999
Sold Date 02/25/20
Style Wood Frame
Bedrooms 3
Full Baths 2
HOA Fees $1,500
HOA Y/N Yes
Originating Board North Carolina Regional MLS
Year Built 1999
Lot Size 0.270 Acres
Acres 0.27
Lot Dimensions 75*151*75*151
Property Description
Presented for sale is this home in Olde Camden, a desirable community in the heart of Wilmington. Brand new roof, 2013 HVAC serviced every year, flex covered porch, hardwood floors in main living area, granite counters in kitchen and stainless steel appliances. As soon as you walk into the foyer, you are welcome with a bright and airy lay out, living room and dining room flow together, with the kitchen just on the side. A breakfast nook that oversees beautiful flowers in the Spring. The kitchen is finished with granite countertops, pull-up drawers, bar area and pantry closet. Master bedroom and two other bedrooms are all in the main floor. The master suite offers walk in shower and access to your flex porch to enjoy Wilmington's all seasons. The laundry area is spacious with plenty of storage. A bonus room above the garage finish up this home. Spacious two car garage. The sellers are offering a home warranty for buyers easy transition into their new home. Olde Camden is a well kept community in a great location closer to shopping, entertainment and beach areas.
Location
State NC
County New Hanover
Community Olde Camden
Zoning R-15
Direction South College Rd. Left onto Holly Tree, Right on Olde Camden - Rachel Place, home on right
Location Details Mainland
Rooms
Basement None
Primary Bedroom Level Primary Living Area
Interior
Interior Features Foyer, Solid Surface, Master Downstairs, Vaulted Ceiling(s), Ceiling Fan(s), Walk-In Closet(s)
Heating Electric, Heat Pump
Cooling Central Air
Flooring Carpet, Tile, Wood
Window Features Thermal Windows,Blinds
Appliance Stove/Oven - Electric, Refrigerator, Microwave - Built-In, Dishwasher
Laundry Inside
Exterior
Exterior Feature Irrigation System
Garage Paved
Garage Spaces 2.0
Pool None
Waterfront No
Waterfront Description None
Roof Type Shingle
Accessibility None
Porch Enclosed, Porch
Building
Lot Description Dead End
Story 1
Entry Level One
Foundation Slab
Sewer Municipal Sewer
Water Municipal Water
Structure Type Irrigation System
New Construction No
Others
Tax ID R06100-001-046-000
Acceptable Financing Cash, Conventional
Listing Terms Cash, Conventional
Special Listing Condition None
Read Less Info
Want to know what your home might be worth? Contact us for a FREE valuation!

Our team is ready to help you sell your home for the highest possible price ASAP


"My job is to find and attract mastery-based agents to the office, protect the culture, and make sure everyone is happy! "
5960 Fairview Rd Ste. 400, Charlotte, NC, 28210, United States






