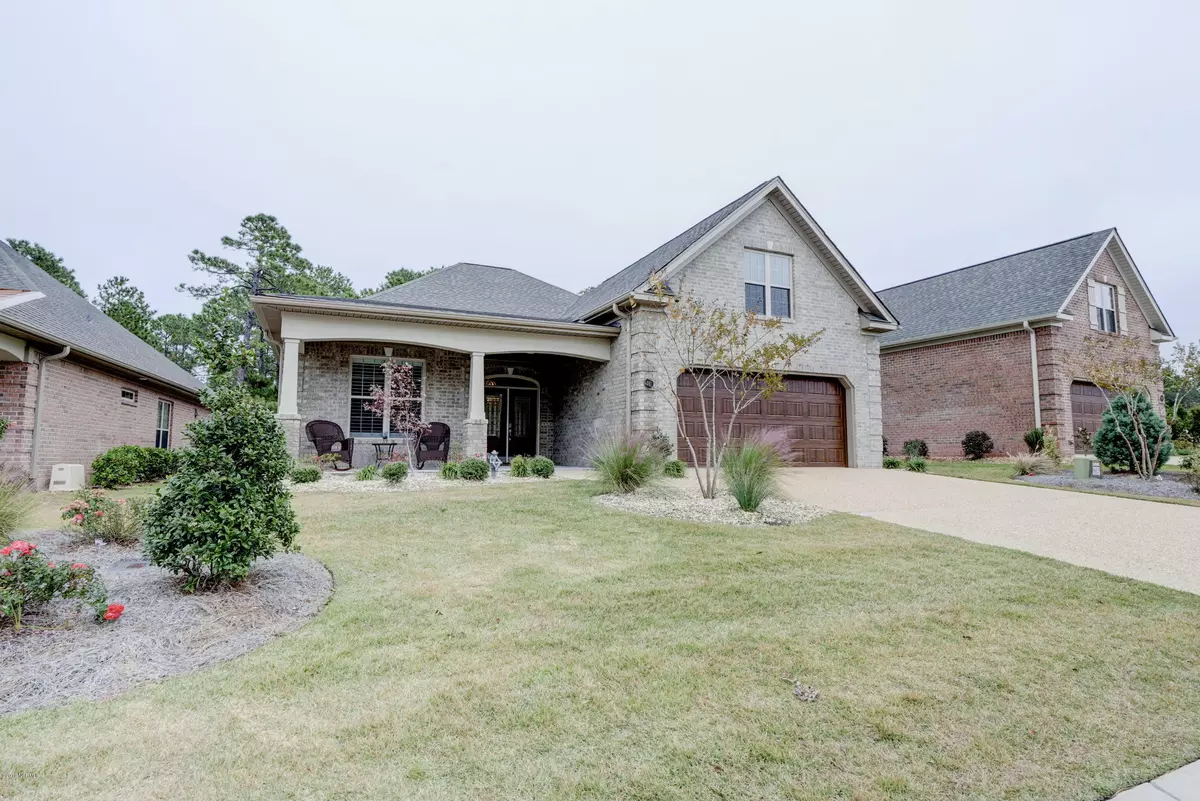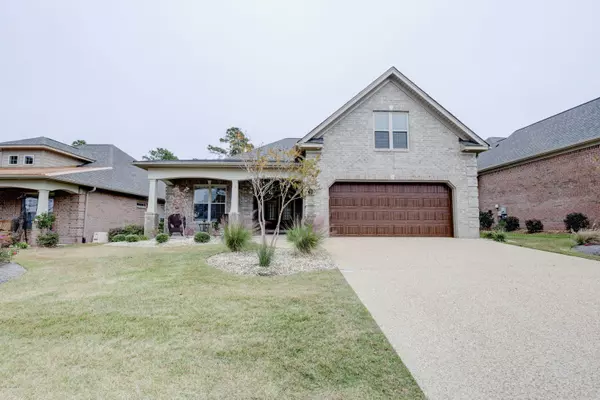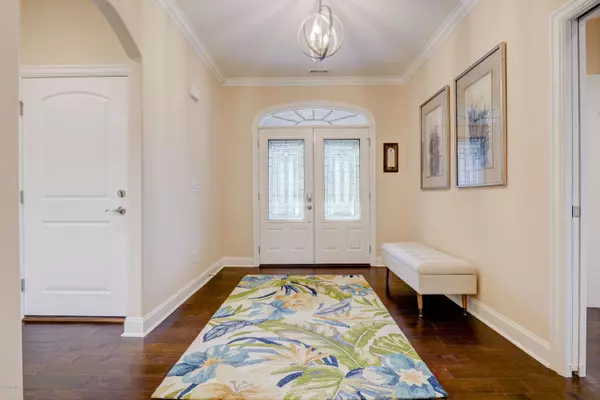$410,000
$415,000
1.2%For more information regarding the value of a property, please contact us for a free consultation.
3 Beds
3 Baths
2,250 SqFt
SOLD DATE : 02/14/2020
Key Details
Sold Price $410,000
Property Type Single Family Home
Sub Type Single Family Residence
Listing Status Sold
Purchase Type For Sale
Square Footage 2,250 sqft
Price per Sqft $182
Subdivision Village At Motts Landing
MLS Listing ID 100193691
Sold Date 02/14/20
Style Wood Frame
Bedrooms 3
Full Baths 3
HOA Fees $2,040
HOA Y/N Yes
Originating Board North Carolina Regional MLS
Year Built 2018
Annual Tax Amount $882
Lot Size 5,711 Sqft
Acres 0.13
Lot Dimensions 60x99x31x25x109
Property Description
Turn Key and ready to start living in. Stunning Patio Home in the desirable Village at Motts Landing. Construction finished in May of 2018 and has been used only as a second home. Shows like a Model Home! Furniture including TV is available to purchase under a separate agreement. Purchased at Custom Home Furnishings and barely used. 3 bedrooms with a Bonus Room and full bath upstairs which can be Flex Space or a 4th Bedroom. Telescoping doors open to the Lanai that overlooks the beautiful private view of nature behind the home that is protected as a conservation area. Many high-end finishes including the coffered ceiling in the living room, built-in shelving, fireplace, upgraded stainless appliance package including convection oven and quiet dishwasher, granite counters, soft close drawers, under counter LED lighting, trey ceilings in the dining room and master bedroom. Don't miss the conditioned storage room off the garage which has a finished epoxy floor. Motts Landing has 2 swimming pools, 2 clubhouses, a fitness center, tennis, pickleball. Lawn maintenance is included in HOA fees.
Location
State NC
County New Hanover
Community Village At Motts Landing
Zoning R-15
Direction South on College, Right on Sanders, Right on Motts Village Rd, Right on Motts Forest, Left on Grand Champion, Home is 2nd on right.
Location Details Mainland
Rooms
Basement None
Primary Bedroom Level Primary Living Area
Interior
Interior Features Solid Surface, Master Downstairs, 9Ft+ Ceilings, Walk-in Shower, Walk-In Closet(s)
Heating Electric, Heat Pump, Zoned
Cooling Central Air
Flooring Carpet, Tile, Wood
Fireplaces Type Gas Log
Fireplace Yes
Appliance Washer, Stove/Oven - Electric, Refrigerator, Microwave - Built-In, Dryer, Disposal, Dishwasher, Convection Oven
Laundry Inside
Exterior
Exterior Feature Irrigation System
Garage Off Street, Paved
Garage Spaces 2.0
Waterfront No
Roof Type Architectural Shingle
Porch Porch, Screened
Building
Lot Description Land Locked
Story 2
Entry Level One and One Half
Foundation Slab
Sewer Municipal Sewer
Water Municipal Water
Structure Type Irrigation System
New Construction No
Others
Tax ID R07600-006-434-000
Acceptable Financing Cash, Conventional, FHA, VA Loan
Listing Terms Cash, Conventional, FHA, VA Loan
Special Listing Condition None
Read Less Info
Want to know what your home might be worth? Contact us for a FREE valuation!

Our team is ready to help you sell your home for the highest possible price ASAP


"My job is to find and attract mastery-based agents to the office, protect the culture, and make sure everyone is happy! "
5960 Fairview Rd Ste. 400, Charlotte, NC, 28210, United States






