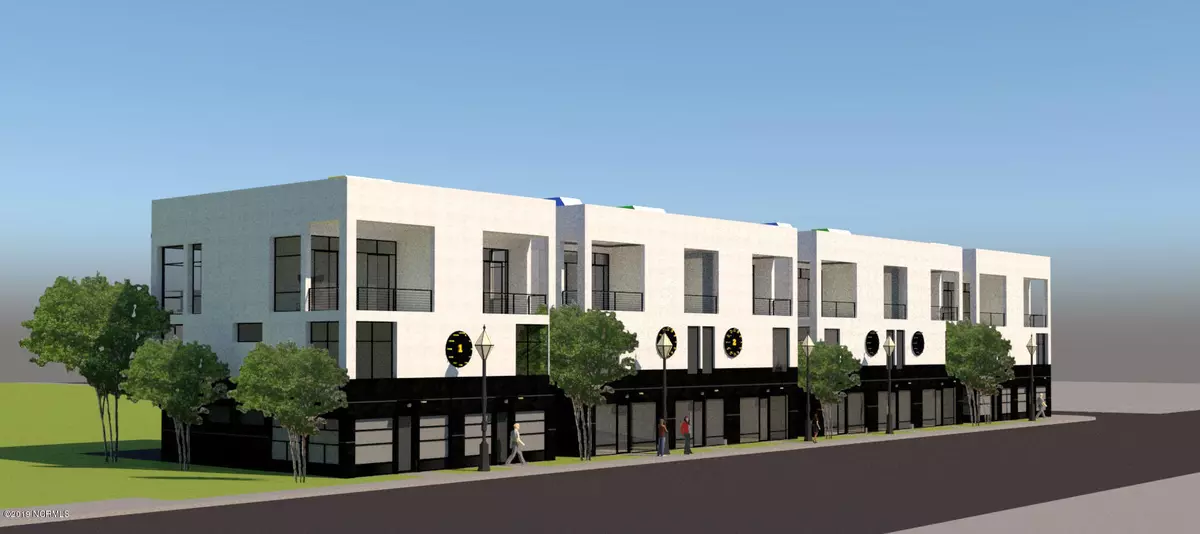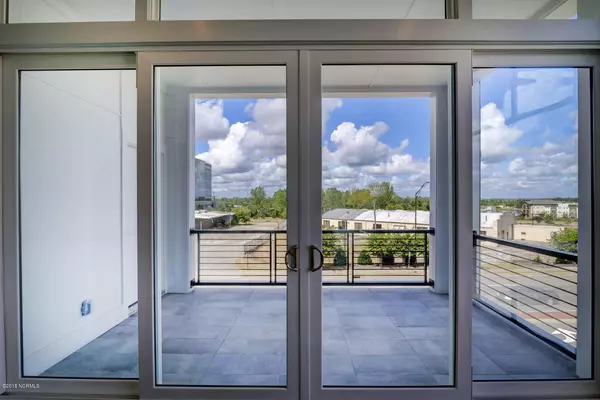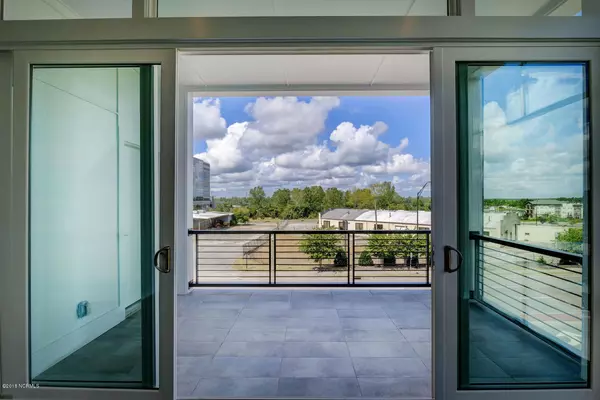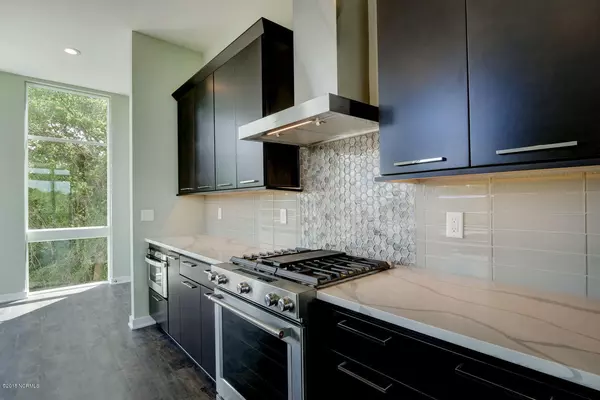$410,000
$420,000
2.4%For more information regarding the value of a property, please contact us for a free consultation.
2 Beds
3 Baths
1,839 SqFt
SOLD DATE : 12/23/2019
Key Details
Sold Price $410,000
Property Type Townhouse
Sub Type Townhouse
Listing Status Sold
Purchase Type For Sale
Square Footage 1,839 sqft
Price per Sqft $222
Subdivision Downtown
MLS Listing ID 100132099
Sold Date 12/23/19
Bedrooms 2
Full Baths 2
Half Baths 1
HOA Fees $1,200
HOA Y/N Yes
Originating Board North Carolina Regional MLS
Year Built 2019
Lot Size 876 Sqft
Acres 0.02
Lot Dimensions Townhome
Property Description
Unit is currently under construction scheduled for late fall. Photos in listing are representative of completed units. TIME is a new 10-unit townhome development located at the gateway to Historic Downtown in the Brooklyn Arts District. Time will consist of 10 luxury properties with two car garages, roof top access & a covered balcony with expansive views. The ground floor will contain a two car garage as well as a conditioned studio space. Two bedrooms will be located on the second floor each ensuite with tiled bathrooms and spacious closets. The top floor will be the main living space featuring an open floor plan with a stylish kitchen with large island, powder room and living room that flows through the covered balcony. You access the roof from the balcony through a private stairwell.
Location
State NC
County New Hanover
Community Downtown
Zoning CBD
Direction Market Street towards downtown take a right on 3rd Street. TIME will be on the corner of Harnett Street on the right. From MLK Parkway TIME will be located on 3rd Street between Davis and Harnett on the left.
Location Details Mainland
Rooms
Primary Bedroom Level Non Primary Living Area
Interior
Interior Features Solid Surface, 9Ft+ Ceilings, Pantry, Walk-In Closet(s)
Heating Electric, Forced Air
Cooling Central Air
Fireplaces Type None
Fireplace No
Appliance Refrigerator, Microwave - Built-In, Dishwasher, Cooktop - Gas
Exterior
Parking Features Off Street, On Site
Garage Spaces 2.0
Roof Type Membrane
Porch Covered, Deck
Building
Story 3
Entry Level End Unit,Three Or More
Foundation Slab
Sewer Municipal Sewer
Water Municipal Water
New Construction Yes
Others
Tax ID R04809-036-026-000
Acceptable Financing Cash, Conventional, FHA, VA Loan
Listing Terms Cash, Conventional, FHA, VA Loan
Special Listing Condition None
Read Less Info
Want to know what your home might be worth? Contact us for a FREE valuation!

Our team is ready to help you sell your home for the highest possible price ASAP


"My job is to find and attract mastery-based agents to the office, protect the culture, and make sure everyone is happy! "
5960 Fairview Rd Ste. 400, Charlotte, NC, 28210, United States






