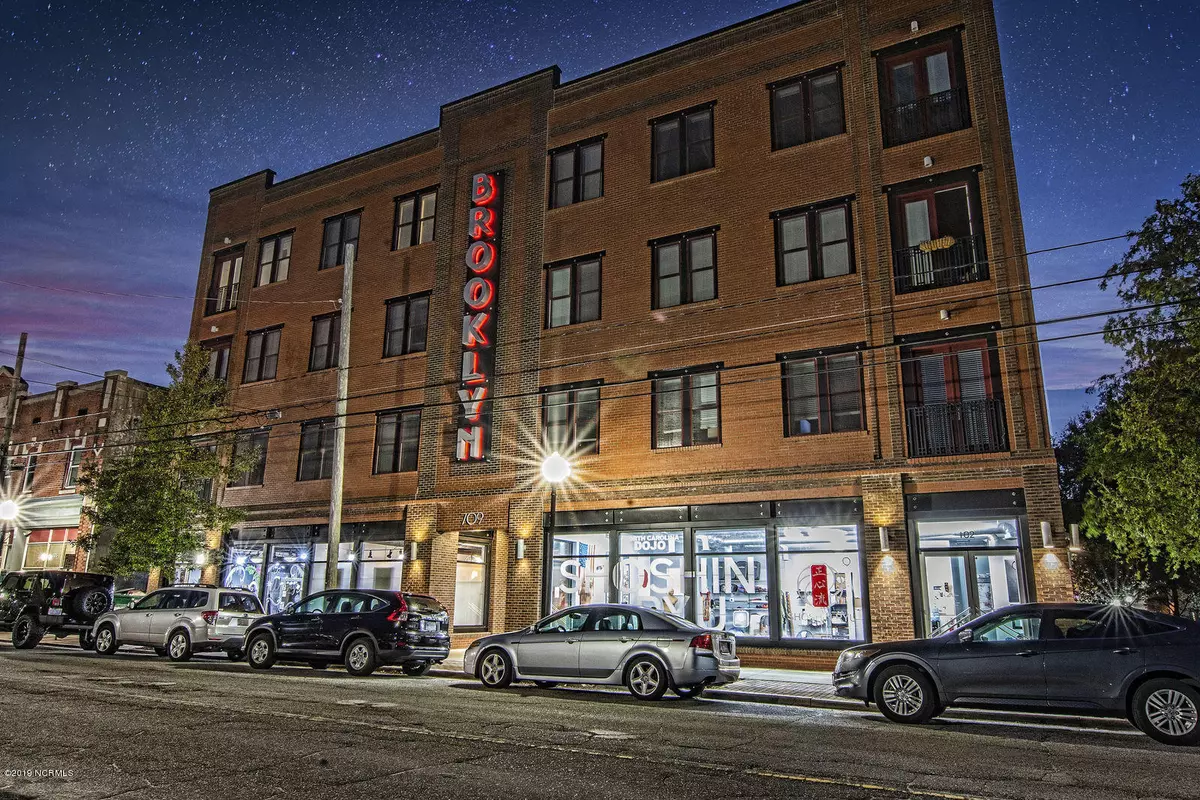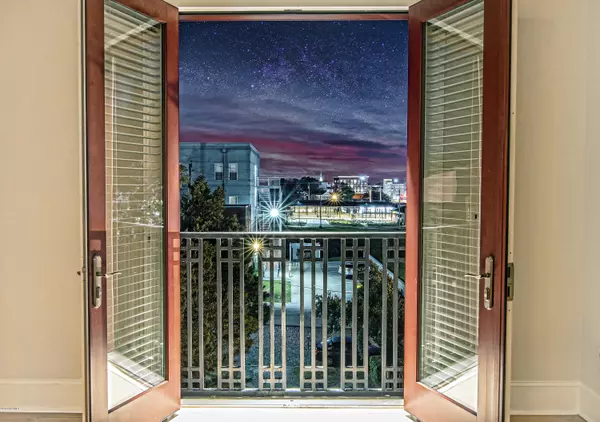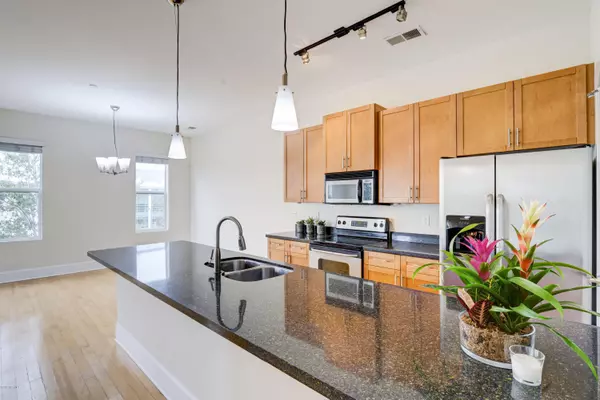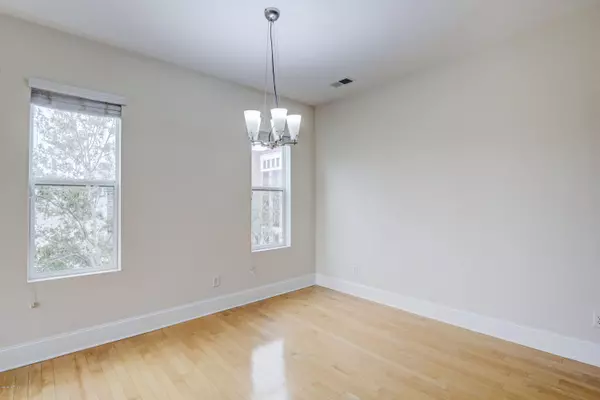$243,000
$245,000
0.8%For more information regarding the value of a property, please contact us for a free consultation.
2 Beds
2 Baths
1,131 SqFt
SOLD DATE : 01/13/2020
Key Details
Sold Price $243,000
Property Type Condo
Sub Type Condominium
Listing Status Sold
Purchase Type For Sale
Square Footage 1,131 sqft
Price per Sqft $214
Subdivision Downtown
MLS Listing ID 100194005
Sold Date 01/13/20
Style Wood Frame
Bedrooms 2
Full Baths 2
HOA Fees $3,552
HOA Y/N Yes
Originating Board North Carolina Regional MLS
Year Built 2004
Annual Tax Amount $2,327
Property Description
This contemporary Brooklyn House two bedroom and two bath condominium is located right in the heart of the popular North 4th-Brooklyn Arts neighborhood. The open floor plan provides a comfortable living and entertaining space that has fantastic views of Downtown Wilmington. You will enjoy the beautiful hardwood floors, granite counter-tops, stainless steel appliances, modern updated kitchen, airy living-dining area, comfortable master bedroom suite, private washer-dryer and many other special custom features that this property has to offer. Natural light pours in throughout this 3rd floor home. French doors to the Juliette Balcony open up to a beautiful view of the Wilson Center, Business District and Historic downtown. The Brooklyn House features a private residential lobby, controlled entrance system and a residential elevator accessible to all 5 floors of the building. This spacious unit also has a deeded-private storage area on the ground floor for added storage convenience. This move-in ready condominium will make someone an incredible home or investment. This property is within steps of restaurants, shops, art galleries, breweries, wine shops, performing arts centers, River-walk, Marina, North End City Park and so much more... Owner is a Licensed NC Real Estate Agent. See Agent Remarks.
Location
State NC
County New Hanover
Community Downtown
Zoning CBD
Direction Take Market Street toward downtown. Turn right on to N 4th Street. Proceed up N 4th Street and the building is on the left. Park on street.
Location Details Mainland
Rooms
Basement None
Primary Bedroom Level Primary Living Area
Interior
Interior Features Elevator, Master Downstairs, 9Ft+ Ceilings, Ceiling Fan(s)
Heating Electric, Heat Pump
Cooling Central Air
Flooring Carpet, Tile, Wood
Fireplaces Type None
Fireplace No
Window Features Storm Window(s),Blinds
Appliance Washer, Vent Hood, Stove/Oven - Electric, Refrigerator, Microwave - Built-In, Ice Maker, Dryer, Disposal, Dishwasher
Laundry Laundry Closet
Exterior
Parking Features On Street
Pool None
Waterfront Description None
Roof Type Membrane
Porch See Remarks
Building
Story 5
Entry Level 4th Floor or Higher Unit,End Unit
Foundation Raised, See Remarks
Sewer Municipal Sewer
Water Municipal Water
New Construction No
Others
Tax ID R04813-015-034-017
Acceptable Financing Cash, Conventional, FHA
Listing Terms Cash, Conventional, FHA
Special Listing Condition None
Read Less Info
Want to know what your home might be worth? Contact us for a FREE valuation!

Our team is ready to help you sell your home for the highest possible price ASAP


"My job is to find and attract mastery-based agents to the office, protect the culture, and make sure everyone is happy! "
5960 Fairview Rd Ste. 400, Charlotte, NC, 28210, United States






