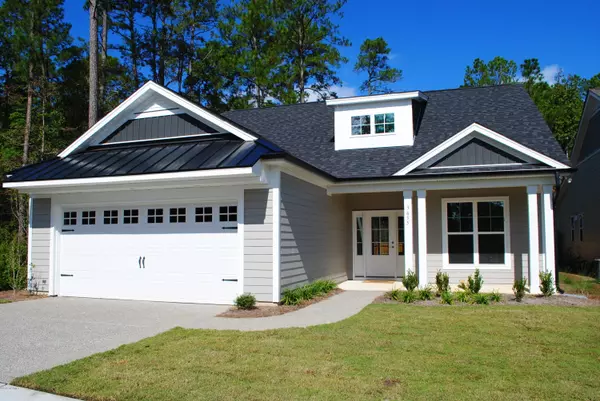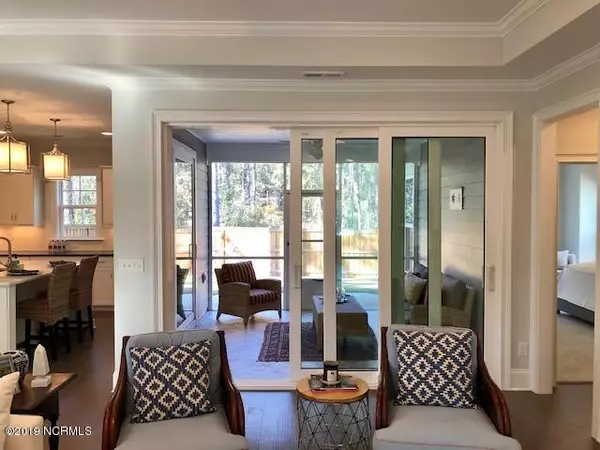$364,900
$364,900
For more information regarding the value of a property, please contact us for a free consultation.
3 Beds
4 Baths
2,034 SqFt
SOLD DATE : 07/23/2020
Key Details
Sold Price $364,900
Property Type Single Family Home
Sub Type Single Family Residence
Listing Status Sold
Purchase Type For Sale
Square Footage 2,034 sqft
Price per Sqft $179
Subdivision The Villas At Echo Farms
MLS Listing ID 100141422
Sold Date 07/23/20
Style Wood Frame
Bedrooms 3
Full Baths 3
Half Baths 1
HOA Fees $1,440
HOA Y/N Yes
Originating Board North Carolina Regional MLS
Year Built 2018
Lot Size 6,970 Sqft
Acres 0.16
Lot Dimensions 50X143x47x143
Property Description
Move-In Ready! Our stunning Greenbriar plan built by American Homesmith offers true one level living and comfort, quality, & convenience. Each bedroom includes their own private bathroom. Exterior features include cementitious siding, covered front porch, screened & tile rear porch and 6' privacy fence overlooking wooded area, including an adjacent preserved wooded area on the side of the home for added privacy! Luxury interiors feature a gourmet kitchen with marble countertops, soft close kitchen drawers with under-cabinet lighting, natural gas cooktop, stainless steel appliances, tankless Rinnai water heater, vented gas logs, dark wash engineered hardwoods, and luxury upgraded trim packages. Master suite offers trey ceilings, dual closets, & and a walk-in tiled shower and quartzite countertops. Two car finished garage and double car concrete driveway. Excellent location - minutes to Hospital, Pointe at Barclay, Downtown ILM, & airport. Photos are of similar home.
Location
State NC
County New Hanover
Community The Villas At Echo Farms
Zoning R-3
Direction Take S College Rd. Take right on Carolina Beach Rd. Turn left on Independence. Turn right on Echo Farms Blvd
Location Details Mainland
Rooms
Basement None
Primary Bedroom Level Primary Living Area
Interior
Interior Features Master Downstairs, 9Ft+ Ceilings, Ceiling Fan(s), Pantry, Walk-in Shower, Walk-In Closet(s)
Heating Electric, Forced Air
Cooling Central Air
Flooring Carpet, Tile, Wood
Window Features Thermal Windows
Appliance Stove/Oven - Gas, Microwave - Built-In, Disposal, Dishwasher, Cooktop - Gas
Laundry Inside
Exterior
Exterior Feature Irrigation System
Garage None
Garage Spaces 2.0
Pool None
Waterfront No
Waterfront Description None
Roof Type Shingle
Porch Covered, Porch
Building
Story 1
Entry Level One
Foundation Slab
Sewer Municipal Sewer
Water Municipal Water
Structure Type Irrigation System
New Construction Yes
Others
Tax ID R07006-002-060-000
Acceptable Financing Cash, Conventional, FHA, VA Loan
Listing Terms Cash, Conventional, FHA, VA Loan
Special Listing Condition None
Read Less Info
Want to know what your home might be worth? Contact us for a FREE valuation!

Our team is ready to help you sell your home for the highest possible price ASAP


"My job is to find and attract mastery-based agents to the office, protect the culture, and make sure everyone is happy! "
5960 Fairview Rd Ste. 400, Charlotte, NC, 28210, United States






