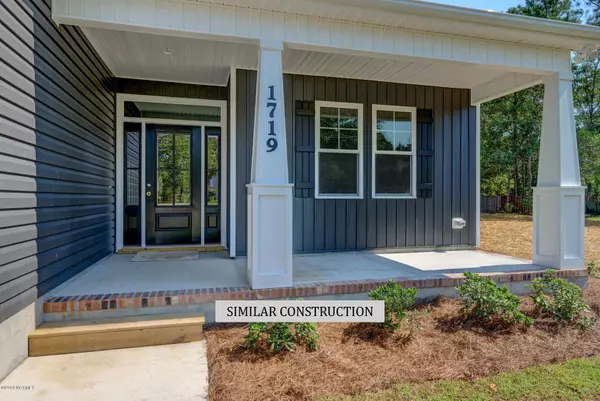$246,259
$246,259
For more information regarding the value of a property, please contact us for a free consultation.
3 Beds
2 Baths
1,667 SqFt
SOLD DATE : 08/25/2020
Key Details
Sold Price $246,259
Property Type Single Family Home
Sub Type Single Family Residence
Listing Status Sold
Purchase Type For Sale
Square Footage 1,667 sqft
Price per Sqft $147
Subdivision Chadwick Shores
MLS Listing ID 100194483
Sold Date 08/25/20
Style Wood Frame
Bedrooms 3
Full Baths 2
HOA Fees $330
HOA Y/N Yes
Originating Board North Carolina Regional MLS
Year Built 2019
Lot Size 0.370 Acres
Acres 0.37
Lot Dimensions 100X150X100X150
Property Description
Custom Built New Construction 3-bedroom 2 bath home with bonus room. Located in the gated waterfront community of Chadwick Shores, on a large 0.37 Acre landscaped lot, close to Award Winning Topsail Beaches, Great shopping, Restaurants, and Camp Lejeune. Searching for a custom home experience? We have it! Our allowance package allows you the greatest range of selections available. Our true custom home build team has the greatest flexibility to meet your requests. This Sandpiper Plan at 1667 sqft. welcomes you home to a covered porch. Exterior allowance includes raised slab foundation, Architectural Shingles, your choice vinyl board and batten, shake, and lap siding, raised panel shutters, with white vinyl trim, Stone wrapped two car garage with wood trellis,
Location
State NC
County Onslow
Community Chadwick Shores
Zoning R-15
Direction HWY 17 LEFT ON HWY 210 LEFT ON OLD FOLKTSTONE RD RIGHT ON CHADWICK ACRES RD, LEFT INTO CHADWICK SHORES, LEFT ON CHADWICK SHORES DRIVE RIGHT ON SHELLBANK DRIVE LOT IS ON THE RIGHT.
Location Details Mainland
Rooms
Basement None
Primary Bedroom Level Primary Living Area
Interior
Interior Features Master Downstairs, 9Ft+ Ceilings, Tray Ceiling(s), Vaulted Ceiling(s), Ceiling Fan(s), Walk-in Shower, Walk-In Closet(s)
Heating Electric, Heat Pump, Zoned
Cooling Central Air, Zoned
Fireplaces Type None
Fireplace No
Appliance Stove/Oven - Electric, Microwave - Built-In, Dishwasher
Laundry Inside
Exterior
Exterior Feature None
Garage Paved
Garage Spaces 2.0
Waterfront No
Waterfront Description Water Access Comm,Waterfront Comm
Roof Type Architectural Shingle
Porch Covered, Screened
Building
Story 1
Entry Level One
Foundation Raised, Slab
Sewer Septic On Site
Water Municipal Water
Structure Type None
New Construction Yes
Others
Tax ID 773a-173
Acceptable Financing Cash, Conventional, FHA, VA Loan
Listing Terms Cash, Conventional, FHA, VA Loan
Special Listing Condition None
Read Less Info
Want to know what your home might be worth? Contact us for a FREE valuation!

Our team is ready to help you sell your home for the highest possible price ASAP


"My job is to find and attract mastery-based agents to the office, protect the culture, and make sure everyone is happy! "
5960 Fairview Rd Ste. 400, Charlotte, NC, 28210, United States






