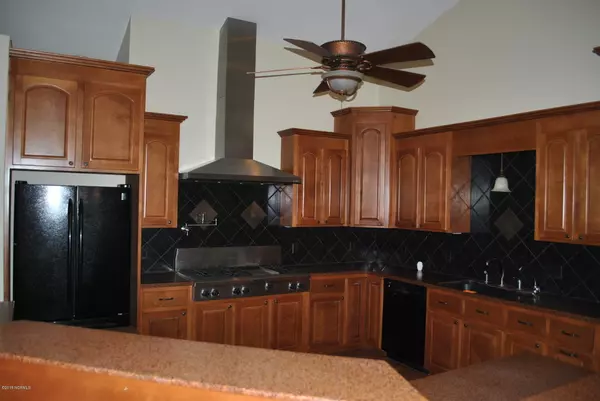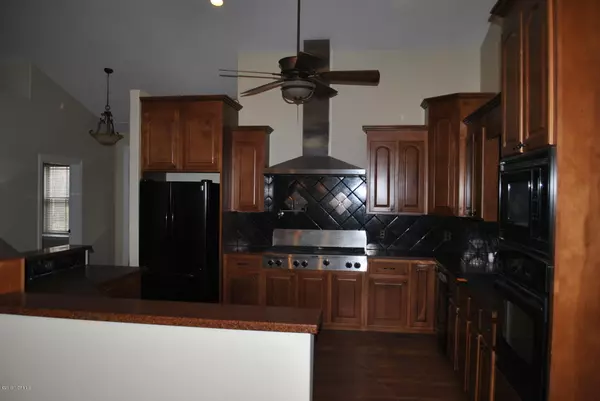$290,001
$289,900
For more information regarding the value of a property, please contact us for a free consultation.
4 Beds
4 Baths
3,578 SqFt
SOLD DATE : 01/31/2020
Key Details
Sold Price $290,001
Property Type Single Family Home
Sub Type Single Family Residence
Listing Status Sold
Purchase Type For Sale
Square Footage 3,578 sqft
Price per Sqft $81
Subdivision Creeks Edge
MLS Listing ID 100195209
Sold Date 01/31/20
Style Wood Frame
Bedrooms 4
Full Baths 4
HOA Fees $200
HOA Y/N Yes
Originating Board North Carolina Regional MLS
Year Built 2007
Annual Tax Amount $1,916
Lot Size 0.540 Acres
Acres 0.54
Lot Dimensions irregular
Property Description
Beautiful custom built home in Creeks Edge Subdivision just minutes to the beached of Topsail Island and the intracoastal waterway. Two oversized master bedroom suites with a custom bathrooms and a third bedroom and full bathroom are all located on the main living level. Custom kitchen cabinets, countertops, a stainless steel six burner gas cooktop and a trivection wall oven are just some of the features in this kitchen fit for a chef. This open floorplan has vaulted ceilings with ceiling fans and hardwood floors on the main living level. Main living salon has wood floors and a gas log fireplace. Lower level is a walk out basement with a built in two car garage, a laundry room, a den, a fourth bedroom and full bathroom. In addition there is a storage and mechanical room as well. Enjoy morning coffee on the covered front porch and evenings with the family on the rear deck that spans the entire length of the dwelling and overlooks a private backyard. Recent upgrades include new interior painting, new LVP flooring in the basement level, new condensing unit for the split system heatpump, as well as several new ceiling fans and light fixtures. Constructed in 2007, this home has over 3500 square feet of living space.• To help visualize this home's floor plan and to highlight its potential, virtual furnishings may have been added to photos found in this listing.
Location
State NC
County Onslow
Community Creeks Edge
Zoning R-15
Direction Turkey Point Rd then Right on Creeks Edge Drive and left onto Osprey Point Home will be at the end.
Location Details Mainland
Rooms
Basement Finished, Full, Exterior Entry
Primary Bedroom Level Primary Living Area
Interior
Interior Features Foyer, Mud Room, Solid Surface, Master Downstairs, Vaulted Ceiling(s), Ceiling Fan(s), Walk-in Shower, Walk-In Closet(s)
Heating Heat Pump
Cooling Central Air
Flooring LVT/LVP, Carpet, Tile, Wood
Window Features Thermal Windows,Blinds
Appliance Vent Hood, Refrigerator, Dishwasher, Cooktop - Gas, Convection Oven
Laundry Hookup - Dryer, Washer Hookup, Inside
Exterior
Garage Off Street, Paved
Garage Spaces 2.0
Pool None
Utilities Available Community Water
Waterfront No
Waterfront Description None
Roof Type Shingle
Accessibility None
Porch Covered, Deck, Porch
Building
Lot Description Cul-de-Sac Lot, Wetlands
Story 1
Entry Level Two
Foundation Slab
Sewer Septic On Site
New Construction No
Others
Tax ID 761b-194
Acceptable Financing Cash, Conventional, FHA, VA Loan
Listing Terms Cash, Conventional, FHA, VA Loan
Special Listing Condition Foreclosure
Read Less Info
Want to know what your home might be worth? Contact us for a FREE valuation!

Our team is ready to help you sell your home for the highest possible price ASAP


"My job is to find and attract mastery-based agents to the office, protect the culture, and make sure everyone is happy! "
5960 Fairview Rd Ste. 400, Charlotte, NC, 28210, United States






