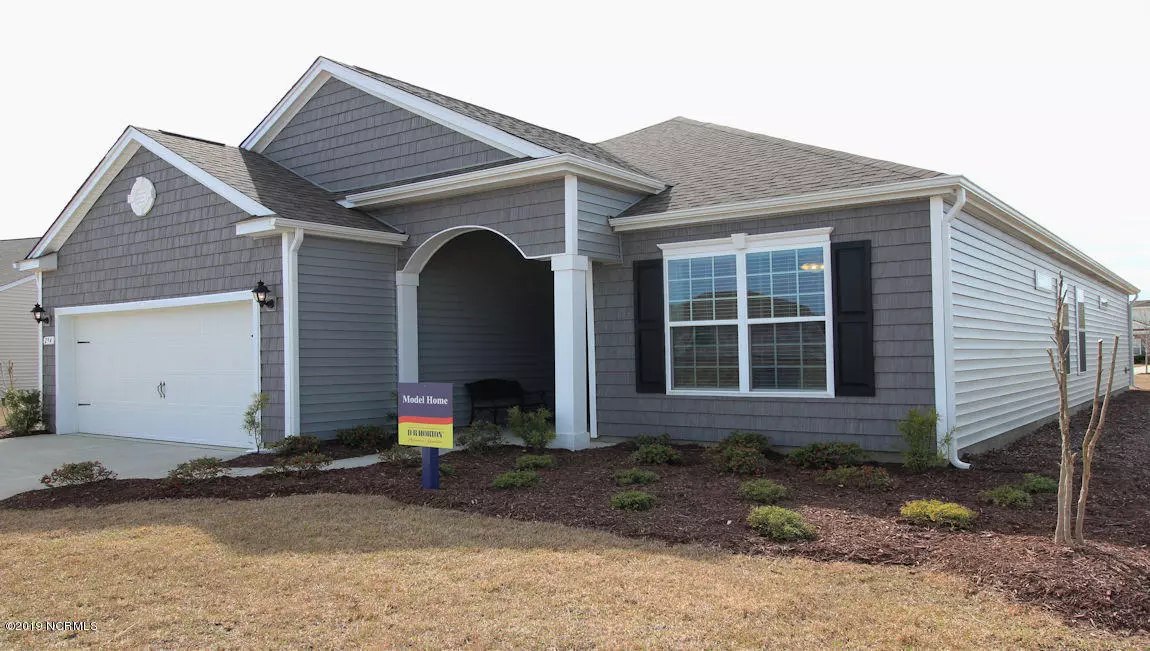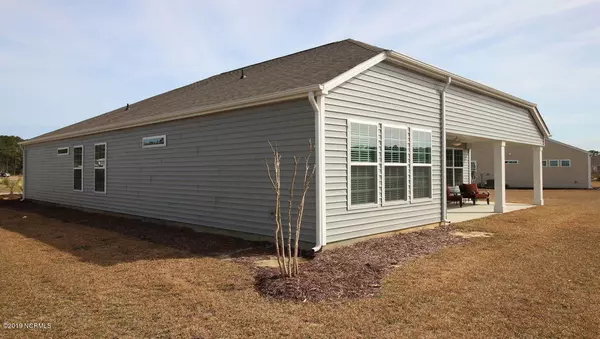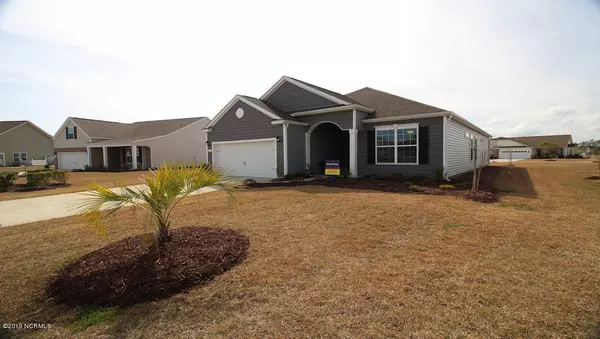$249,000
$259,000
3.9%For more information regarding the value of a property, please contact us for a free consultation.
3 Beds
2 Baths
1,733 SqFt
SOLD DATE : 03/16/2020
Key Details
Sold Price $249,000
Property Type Single Family Home
Sub Type Single Family Residence
Listing Status Sold
Purchase Type For Sale
Square Footage 1,733 sqft
Price per Sqft $143
Subdivision Calabash Lakes
MLS Listing ID 100195292
Sold Date 03/16/20
Style Wood Frame
Bedrooms 3
Full Baths 2
HOA Fees $1,728
HOA Y/N Yes
Originating Board North Carolina Regional MLS
Year Built 2019
Lot Size 0.307 Acres
Acres 0.31
Lot Dimensions 76 x 134 x 121 x 134
Property Description
MODEL HOME, being sold AS IS. Eaton plan, on pond. 8' front door to trey ceiling in foyer. Garage with 4' deep extension Fabulous open floor plan with common area next to house and beautiful pond. Granite kitchen w/tabletop island w/pendants & recessed can lighting, & a large walk in pantry. So much cabinet & counter space! Beautiful back splash.Separate mud & laundry room off garage with a built in drop zone. Master suite with large walk in closet, double sinks, 5' seated shower. Upgraded Hardwood thruout living areas and bedrooms. tile in baths & laundry room. Large 26'X9' rear screened in porch, and additional patio. The HOA fee $154/mo includes lawn care, mowing, edging, mulch, trimming, 1/4'ly pest control, ann'l power washing, pool clubhouse, fitness center, billiards, tennis courts & shuffle board. Down the road from downtown Calabash, Intracoastal, golf, shopping & 5 miles to Sunset Beach. Other homes available, as listing agent for inventory of all our models. Furnishings will not convey, appliances and window treatments will convey.
Location
State NC
County Brunswick
Community Calabash Lakes
Zoning res
Direction Take Thomasboro Rd to Calabash Lakes Blvd to second left onto Cable Lake Circle, house will be on corner,
Location Details Mainland
Rooms
Basement None
Primary Bedroom Level Primary Living Area
Interior
Interior Features Foyer, Mud Room, Master Downstairs, 9Ft+ Ceilings, Tray Ceiling(s), Vaulted Ceiling(s), Pantry, Walk-in Shower, Walk-In Closet(s)
Heating Electric, Forced Air, Heat Pump
Cooling Central Air
Flooring Carpet, Vinyl, Wood
Fireplaces Type None
Fireplace No
Window Features Thermal Windows,Blinds
Appliance Stove/Oven - Electric, Microwave - Built-In, Ice Maker, Disposal, Dishwasher
Laundry Hookup - Dryer, Washer Hookup, Inside
Exterior
Exterior Feature Irrigation System
Garage Off Street, Paved
Garage Spaces 2.0
Waterfront Description None
View Pond
Roof Type Architectural Shingle
Porch Covered, Patio, Porch
Building
Story 1
Entry Level One
Foundation Slab
Sewer Municipal Sewer
Water Municipal Water
Structure Type Irrigation System
New Construction Yes
Others
Tax ID 240da022
Acceptable Financing Cash, Conventional, FHA, USDA Loan, VA Loan
Listing Terms Cash, Conventional, FHA, USDA Loan, VA Loan
Special Listing Condition None
Read Less Info
Want to know what your home might be worth? Contact us for a FREE valuation!

Our team is ready to help you sell your home for the highest possible price ASAP


"My job is to find and attract mastery-based agents to the office, protect the culture, and make sure everyone is happy! "
5960 Fairview Rd Ste. 400, Charlotte, NC, 28210, United States






