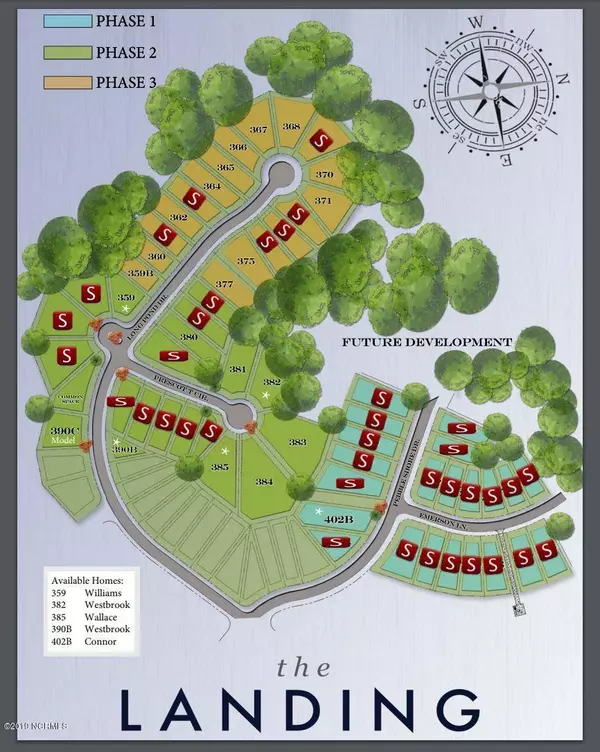$229,750
$229,750
For more information regarding the value of a property, please contact us for a free consultation.
3 Beds
2 Baths
1,575 SqFt
SOLD DATE : 12/18/2019
Key Details
Sold Price $229,750
Property Type Single Family Home
Sub Type Single Family Residence
Listing Status Sold
Purchase Type For Sale
Square Footage 1,575 sqft
Price per Sqft $145
Subdivision The Landing At Mill Creek
MLS Listing ID 100172652
Sold Date 12/18/19
Style Wood Frame
Bedrooms 3
Full Baths 2
HOA Fees $600
HOA Y/N Yes
Originating Board North Carolina Regional MLS
Year Built 2019
Lot Size 0.380 Acres
Acres 0.38
Lot Dimensions original
Property Description
The Westbrook is the perfect family home, living large at over 1500 square feet! Covered front porch is perfect for a swing! The wood plank laminate flooring sprawls throughout the living areas; your open floor plan kitchen/dining/great room. Granite is included, as well as the SS kitchen appliances! Character and charm at every turn! Warm up by the gas fireplace w/slate surround in the winters and enjoy the screened in back porch for those coastal breezes in the summer! The bedrooms are large and all located on the main level. The Owner's suite boasts a massive en-suite w/dual vanities & separate tub and shower. The Landing at Mill Creek is a well-sought after community, featuring n'hood pond and over 1 mil of walking trails. Close to shopping, dining and only minutes to the beach!
Location
State NC
County Onslow
Community The Landing At Mill Creek
Zoning R
Direction Take US-17N towards Jacksonville and make a right onto NC-172 W. Turn right onto NC-210W, and Right into The Landing at Mill Creek, onto Pebble Shore Drive (apprx. 1 mile) Left onto Long Pond Drive.
Location Details Mainland
Rooms
Primary Bedroom Level Primary Living Area
Interior
Interior Features Foyer, Master Downstairs, 9Ft+ Ceilings, Tray Ceiling(s), Ceiling Fan(s), Pantry, Walk-in Shower, Walk-In Closet(s)
Heating Electric
Cooling Central Air
Flooring Carpet, Laminate, Tile
Fireplaces Type Gas Log
Fireplace Yes
Window Features Thermal Windows
Appliance Vent Hood, Stove/Oven - Electric, Refrigerator, Microwave - Built-In, Ice Maker, Disposal, Dishwasher
Laundry Inside
Exterior
Garage Off Street, Paved
Garage Spaces 2.0
Waterfront No
Roof Type Architectural Shingle
Porch Covered, Porch, Screened
Building
Story 1
Entry Level One
Foundation Raised, Slab
Sewer Private Sewer
Water Municipal Water
New Construction Yes
Others
Tax ID 766d-124
Acceptable Financing Cash, Conventional, FHA, USDA Loan, VA Loan
Listing Terms Cash, Conventional, FHA, USDA Loan, VA Loan
Special Listing Condition None
Read Less Info
Want to know what your home might be worth? Contact us for a FREE valuation!

Our team is ready to help you sell your home for the highest possible price ASAP


"My job is to find and attract mastery-based agents to the office, protect the culture, and make sure everyone is happy! "
5960 Fairview Rd Ste. 400, Charlotte, NC, 28210, United States



