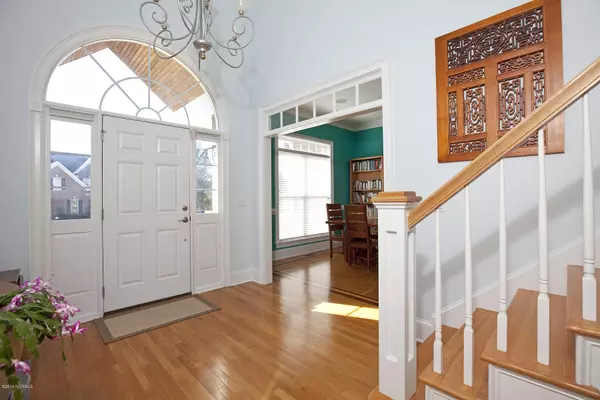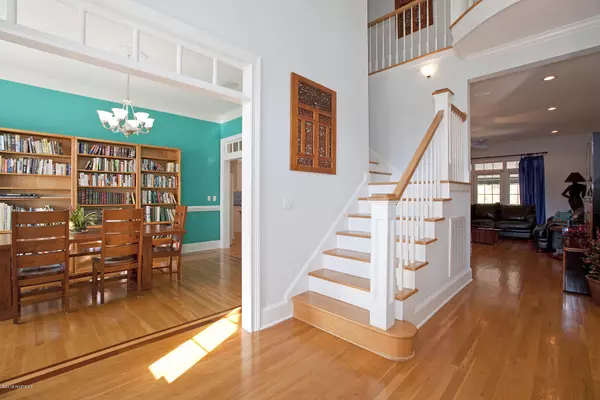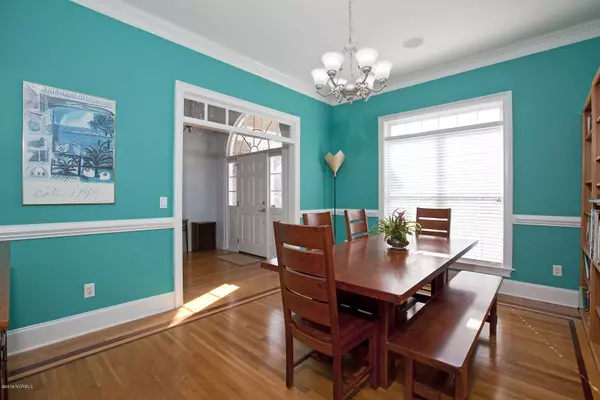$585,000
$599,000
2.3%For more information regarding the value of a property, please contact us for a free consultation.
5 Beds
5 Baths
3,809 SqFt
SOLD DATE : 02/27/2020
Key Details
Sold Price $585,000
Property Type Single Family Home
Sub Type Single Family Residence
Listing Status Sold
Purchase Type For Sale
Square Footage 3,809 sqft
Price per Sqft $153
Subdivision Georgetowne
MLS Listing ID 100194529
Sold Date 02/27/20
Style Wood Frame
Bedrooms 5
Full Baths 4
Half Baths 1
HOA Fees $820
HOA Y/N Yes
Originating Board North Carolina Regional MLS
Year Built 2002
Lot Size 0.630 Acres
Acres 0.63
Lot Dimensions 95x236x100x124x149
Property Description
A perfect combination of traditional elegance and modern flair, this home in sought-after Georgetowne delivers an exceptional lifestyle. An impressive grand foyer with its volume ceiling, palladium and transom windows has a stairwell leading to the open catwalk on the 2nd level. Hardwood flooring with inlays runs throughout the main living area. Custom white cabinetry with backlighting, decorative glass backsplash, designer granite countertops and a hooded vent create the beautiful kitchen space. Adjacent and open to the kitchen, the Keeping Room is designed for entertaining your guests. The downstairs master suite also has hardwood flooring and is adjoined to its master bathroom comprised of a jetted garden tub, glass shower and his and hers vanities. A multipurpose room that is accessed from the kitchen or main 2-car garage can be utilized as a fitness gym or at-home business office. An additional 2-car detached garage can store your vehicles, boat or be used as a workshop. Above the detached garage, additional heated space can be a guest quarters or alternative use. Other features include two gas fireplaces, screened porch, deck with retractable awning, gazebo, lush landscaping and large private backyard. Georgetowne is conveniently located near The Point at Barclay, a dining and entertainment destination and close proximity to New Hanover Regional Medical Center. Community amenities include greenspace, a kid's playground and saltwater pool.
Location
State NC
County New Hanover
Community Georgetowne
Zoning R-15
Direction South on College Road, Right on Gatefield Drive into Georgetowne, Right on Thursley Road, Home is on your Right
Location Details Mainland
Rooms
Other Rooms Gazebo
Basement Crawl Space, None
Primary Bedroom Level Primary Living Area
Interior
Interior Features Master Downstairs, 9Ft+ Ceilings, Vaulted Ceiling(s), Ceiling Fan(s), Pantry, Skylights, Walk-In Closet(s)
Heating Heat Pump
Cooling Central Air
Flooring Carpet, Tile, Wood
Fireplaces Type Gas Log
Fireplace Yes
Window Features Blinds
Appliance Vent Hood, Microwave - Built-In, Humidifier/Dehumidifier, Disposal, Dishwasher, Cooktop - Electric
Laundry Laundry Closet
Exterior
Exterior Feature Irrigation System
Garage Paved
Garage Spaces 4.0
Waterfront No
Waterfront Description None
Roof Type Shingle
Accessibility None
Porch Covered, Deck, Porch, Screened
Building
Story 2
Entry Level Two
Sewer Municipal Sewer
Water Municipal Water
Structure Type Irrigation System
New Construction No
Others
Tax ID R07106-005-028-000
Acceptable Financing Cash, Conventional
Listing Terms Cash, Conventional
Special Listing Condition None
Read Less Info
Want to know what your home might be worth? Contact us for a FREE valuation!

Our team is ready to help you sell your home for the highest possible price ASAP


"My job is to find and attract mastery-based agents to the office, protect the culture, and make sure everyone is happy! "
5960 Fairview Rd Ste. 400, Charlotte, NC, 28210, United States






