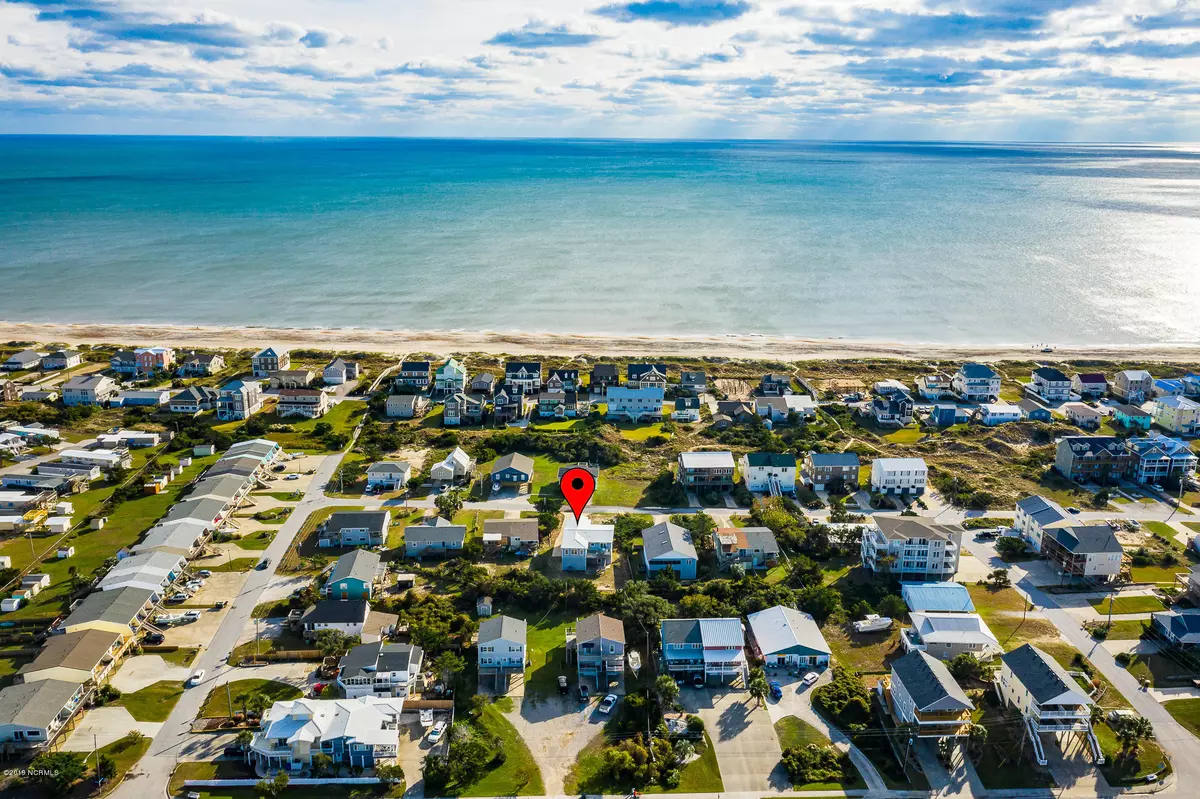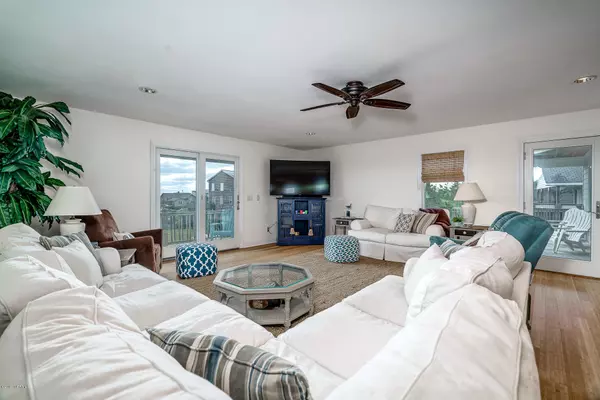$484,500
$479,500
1.0%For more information regarding the value of a property, please contact us for a free consultation.
3 Beds
2 Baths
1,898 SqFt
SOLD DATE : 07/22/2020
Key Details
Sold Price $484,500
Property Type Single Family Home
Sub Type Single Family Residence
Listing Status Sold
Purchase Type For Sale
Square Footage 1,898 sqft
Price per Sqft $255
Subdivision Club Colony
MLS Listing ID 100192773
Sold Date 07/22/20
Style Wood Frame
Bedrooms 3
Full Baths 2
HOA Y/N No
Originating Board North Carolina Regional MLS
Year Built 2013
Annual Tax Amount $2,662
Lot Size 0.300 Acres
Acres 0.3
Lot Dimensions 70' x 188'
Property Description
Charming beach cottage that is 4th row ocean and is located just steps away from 2 public ocean access points and The Dunes Club; views of Bogue Sound to the north and the Atlantic Ocean to the south. Fully furnished (with exclusions) and move-in ready, this beach retreat offers a spacious and open living, dining and kitchen area, a master suite with a renovated full bath, two guest bedrooms and a full hall bath. The ground level features a large, unfinished area for a recreation room and there is a finished 1/2 bath (not included in GLA) also on the ground floor; sketch included under documents. This ground floor space has been framed in for a flexible use room and a full bath, in addition to the existing 1/2 bath. Other features include: a 2-car garage for parking, paved drive and extra parking pad, front and rear patios, upper level porch, front balcony and rear decking.
Location
State NC
County Carteret
Community Club Colony
Zoning Residential
Direction E. Fort Macon Road take a right onto Willis Ave then left onto Robin Ave and this home is on the left; 4th row ocean
Location Details Island
Rooms
Basement None
Primary Bedroom Level Primary Living Area
Interior
Interior Features Solid Surface, 9Ft+ Ceilings, Ceiling Fan(s), Furnished, Eat-in Kitchen
Heating Forced Air
Cooling Central Air
Flooring Bamboo, Tile
Fireplaces Type None
Fireplace No
Window Features Thermal Windows,Blinds
Appliance Refrigerator, Microwave - Built-In, Dishwasher
Laundry Hookup - Dryer, Washer Hookup
Exterior
Garage Lighted, On Site, Paved
Garage Spaces 2.0
Waterfront No
View Ocean, Water
Roof Type Metal
Porch Open, Covered, Deck, Patio, Porch
Building
Story 2
Entry Level Two
Foundation Other, Slab
Sewer Septic On Site
Water Municipal Water
New Construction No
Others
Tax ID 6385.15.53.7036000
Acceptable Financing Cash, Conventional
Listing Terms Cash, Conventional
Special Listing Condition None
Read Less Info
Want to know what your home might be worth? Contact us for a FREE valuation!

Our team is ready to help you sell your home for the highest possible price ASAP


"My job is to find and attract mastery-based agents to the office, protect the culture, and make sure everyone is happy! "
5960 Fairview Rd Ste. 400, Charlotte, NC, 28210, United States






