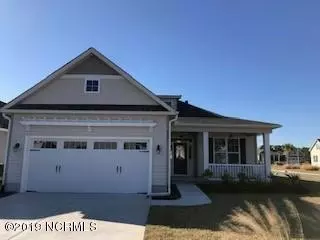$274,350
$279,350
1.8%For more information regarding the value of a property, please contact us for a free consultation.
3 Beds
2 Baths
1,730 SqFt
SOLD DATE : 12/19/2019
Key Details
Sold Price $274,350
Property Type Single Family Home
Sub Type Single Family Residence
Listing Status Sold
Purchase Type For Sale
Square Footage 1,730 sqft
Price per Sqft $158
Subdivision Sunset Ridge
MLS Listing ID 100165415
Sold Date 12/19/19
Style Wood Frame
Bedrooms 3
Full Baths 2
HOA Fees $1,812
HOA Y/N Yes
Originating Board North Carolina Regional MLS
Year Built 2019
Lot Size 7,459 Sqft
Acres 0.17
Lot Dimensions Original
Property Description
The Marshall is timeless. This character-filled beauty is packed full of comfort and convenience; 3beds/2ba, separate laundry room & open concept living areas are just a few of the reasons you'll fall in love with this home. Granite in the kitchen & SS appliances included, w/stand alone island for maximum prep space. Gas fireplace surrounded by shiplap exudes the charm you've been looking for. Your screened-in porch & patio are perfect for catching those coastal breezes. Low-maintenance vinyl-plank floors span throughout the gathering spaces, tile in all baths & laundry room & warm, plush carpet in the beds. You decide what you love more, the wainscoting, the high ceilings; the 3 miles to the beach, the community pool & fitness center, near quaint shops & yummy restaurants or ALL OF IT!
Location
State NC
County Brunswick
Community Sunset Ridge
Zoning R60
Direction Take 17-S from Wilmington and turn left onto Ocean Isle Beach Rd, in Shallotte, which becomes Old Georgetown Rd SW. Turn left onto Seaside Rd ( NC-179 N/NC-904 E) and Sunset Ridge will be on your left.
Location Details Mainland
Rooms
Primary Bedroom Level Primary Living Area
Interior
Interior Features Foyer, Master Downstairs, 9Ft+ Ceilings, Tray Ceiling(s), Ceiling Fan(s), Pantry, Walk-in Shower, Walk-In Closet(s)
Heating Electric, Heat Pump
Cooling Central Air
Flooring Carpet, Laminate, Tile
Fireplaces Type Gas Log
Fireplace Yes
Window Features Thermal Windows
Appliance Vent Hood, Stove/Oven - Electric, Refrigerator, Microwave - Built-In, Ice Maker, Disposal, Dishwasher
Laundry Inside
Exterior
Exterior Feature Irrigation System
Garage Off Street, Paved
Garage Spaces 2.0
Waterfront No
Roof Type Architectural Shingle
Porch Patio, Porch, Screened
Building
Lot Description Corner Lot
Story 1
Entry Level One
Foundation Raised, Slab
Sewer Municipal Sewer
Water Municipal Water
Structure Type Irrigation System
New Construction Yes
Others
Tax ID 242fo019
Acceptable Financing Cash, Conventional, FHA, USDA Loan, VA Loan
Listing Terms Cash, Conventional, FHA, USDA Loan, VA Loan
Special Listing Condition None
Read Less Info
Want to know what your home might be worth? Contact us for a FREE valuation!

Our team is ready to help you sell your home for the highest possible price ASAP


"My job is to find and attract mastery-based agents to the office, protect the culture, and make sure everyone is happy! "
5960 Fairview Rd Ste. 400, Charlotte, NC, 28210, United States

