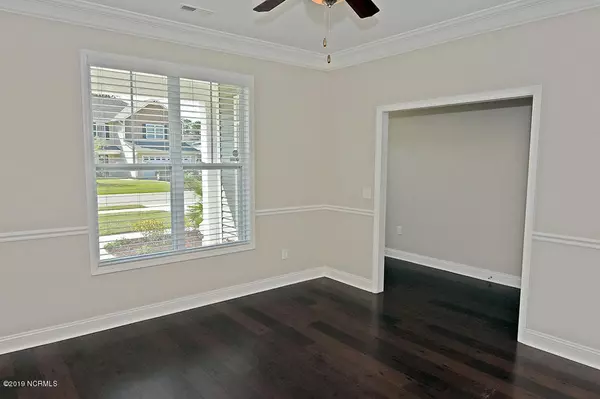$358,000
$369,900
3.2%For more information regarding the value of a property, please contact us for a free consultation.
5 Beds
4 Baths
3,034 SqFt
SOLD DATE : 05/14/2020
Key Details
Sold Price $358,000
Property Type Single Family Home
Sub Type Single Family Residence
Listing Status Sold
Purchase Type For Sale
Square Footage 3,034 sqft
Price per Sqft $117
Subdivision The Park At Willowick
MLS Listing ID 100187157
Sold Date 05/14/20
Style Wood Frame
Bedrooms 5
Full Baths 3
Half Baths 1
HOA Fees $400
HOA Y/N Yes
Originating Board North Carolina Regional MLS
Year Built 2014
Lot Size 8,276 Sqft
Acres 0.19
Lot Dimensions 50 x 130 x 76 x 130
Property Description
Situated in the community of The Park at Willowick, this amazing Armstrong floor plan, built in 2014, feels like you're walking into new construction! An awesome open floor plan, providing 5 bedrooms, 3.5 baths, and a little over 3000 sq feet. All of the downstairs has espresso LVP flooring and the upstairs has new carpet. The kitchen features granite counter tops, 42-inch upper cabinets with an upgrade of 2 additional cabinets installed at the end of the raised bar and nice counter space, a custom designed pantry, recessed can lighting, and Stainless-steel appliances. The kitchen is open to a large great room and very spacious sun room for awesome entertaining space. The downstairs also features a dining room and powder room. Upstairs provides the perfect layout for a growing family. Master bedroom is complete with trey ceiling, sitting area and a large beautiful, custom designed, walk in closet. The master bath features double vanity sinks, large soaking tub, walk-in shower with upgraded glass door and water closet. Four additional bedrooms upstairs, one with a nice walk-in closet and full bath, another has access to the other shared full bath. Two additional bedrooms one upgraded with double closets! Just a few other great features include laundry room with custom built in shelves, 9 ft ceilings downstairs, 5-inch baseboards, freshly painted throughout downstairs and hall upstairs, gutters and flood lighting, new coach garage lights and a 16 x 10 back patio perfect for grilling out. A 2 car garage complete with additional storage created under the staircase. This home is built to Energy Wise standards of construction for greater efficiency and savings. In one of the most desired school districts in New Hanover Co. A must see and move in ready!
Location
State NC
County New Hanover
Community The Park At Willowick
Zoning R-15
Direction From Holly Tree Rd, turn right onto Pine Grove Rd. to Masonboro Loop. Go past Parsley Elementary to Linnea Rd, take right into community and then right onto Willowick Park Dr. Home on the right.
Location Details Mainland
Rooms
Primary Bedroom Level Non Primary Living Area
Interior
Interior Features Foyer, Solid Surface, 9Ft+ Ceilings, Tray Ceiling(s), Ceiling Fan(s), Pantry, Walk-in Shower, Walk-In Closet(s)
Heating Heat Pump
Cooling Central Air
Flooring Carpet, Laminate
Fireplaces Type None
Fireplace No
Window Features Thermal Windows,Blinds
Appliance Stove/Oven - Electric, Microwave - Built-In, Disposal, Dishwasher
Laundry Inside
Exterior
Exterior Feature Irrigation System
Garage Paved
Garage Spaces 2.0
Waterfront No
Roof Type Architectural Shingle
Porch Patio, Porch
Building
Story 2
Entry Level Two
Foundation Slab
Sewer Municipal Sewer
Water Municipal Water
Structure Type Irrigation System
New Construction No
Others
Tax ID R07200-007-084-000
Acceptable Financing Cash, Conventional, FHA, VA Loan
Listing Terms Cash, Conventional, FHA, VA Loan
Special Listing Condition None
Read Less Info
Want to know what your home might be worth? Contact us for a FREE valuation!

Our team is ready to help you sell your home for the highest possible price ASAP


"My job is to find and attract mastery-based agents to the office, protect the culture, and make sure everyone is happy! "
5960 Fairview Rd Ste. 400, Charlotte, NC, 28210, United States






