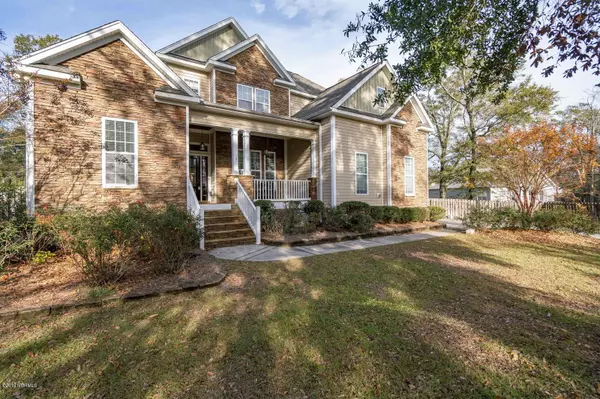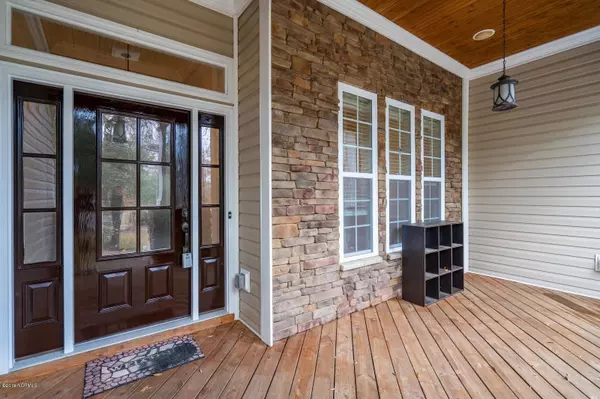$371,000
$369,900
0.3%For more information regarding the value of a property, please contact us for a free consultation.
4 Beds
4 Baths
2,811 SqFt
SOLD DATE : 02/07/2020
Key Details
Sold Price $371,000
Property Type Single Family Home
Sub Type Single Family Residence
Listing Status Sold
Purchase Type For Sale
Square Footage 2,811 sqft
Price per Sqft $131
Subdivision Chadwick Shores
MLS Listing ID 100196316
Sold Date 02/07/20
Style Wood Frame
Bedrooms 4
Full Baths 3
Half Baths 1
HOA Fees $450
HOA Y/N Yes
Originating Board North Carolina Regional MLS
Year Built 2009
Lot Size 0.330 Acres
Acres 0.33
Lot Dimensions 43 x 131 x 156 x 30 x 188
Property Description
Chadwick Shores. 4 BRs & 3.5 BAs. Custom built family home made for entertaining and living! First floor has 11' ceilings, hardwood floors, coffered & tray ceilings, arched openings, extensive chair and crown moldings, stone accents throughout the open floor plan centered around a stone fireplace with gas logs. Kitchen has granite countertops with accent tile backsplash, stainless appliances, custom cabinetry, & eat in kitchen area full of natural light. Pantry & Laundry room. Main level master BR with tray ceiling, crown molding, French doors to private screened porch & a tranquil master BA with tile floor & large, carpeted walk-in closet. Wrought iron accents on stairs to 2nd floor. Hardwood floors in the 3 large BRs with 2 full BAs and an in-home movie theater with theater seating! Spacious screen porch has large stone fireplace, wood ceiling & a huge hot tub area all opening to deck and patio with bench seating more entertaining space. Too many extras to list! A MUST SEE!!
Location
State NC
County Onslow
Community Chadwick Shores
Zoning R-15
Direction Hwy. 210W, Left Old Folkstone Road, Right Chadwick Acres Road, Left Chadwick Shores, Bear Right on Chadwick Shores Drive, Left Bay Court, House on right.
Location Details Mainland
Rooms
Basement Crawl Space, None
Primary Bedroom Level Primary Living Area
Interior
Interior Features Foyer, Master Downstairs, 9Ft+ Ceilings, Tray Ceiling(s), Vaulted Ceiling(s), Ceiling Fan(s), Home Theater, Hot Tub, Pantry, Walk-in Shower, Eat-in Kitchen, Walk-In Closet(s)
Heating Heat Pump
Cooling Central Air
Flooring Carpet, Tile, Wood
Fireplaces Type Gas Log
Fireplace Yes
Window Features Blinds
Appliance Vent Hood, Stove/Oven - Electric, Microwave - Built-In, Disposal, Dishwasher
Laundry Inside
Exterior
Exterior Feature Irrigation System
Garage Off Street, On Site, Paved
Garage Spaces 2.0
Pool See Remarks
Utilities Available Community Water
Waterfront No
Waterfront Description Water Access Comm
Roof Type Architectural Shingle
Porch Deck, Enclosed, Porch, Screened, See Remarks
Building
Lot Description Cul-de-Sac Lot
Story 2
Entry Level Two
Sewer Septic On Site
Structure Type Irrigation System
New Construction No
Others
Tax ID 773b-258
Acceptable Financing Conventional
Listing Terms Conventional
Special Listing Condition None
Read Less Info
Want to know what your home might be worth? Contact us for a FREE valuation!

Our team is ready to help you sell your home for the highest possible price ASAP


"My job is to find and attract mastery-based agents to the office, protect the culture, and make sure everyone is happy! "
5960 Fairview Rd Ste. 400, Charlotte, NC, 28210, United States






