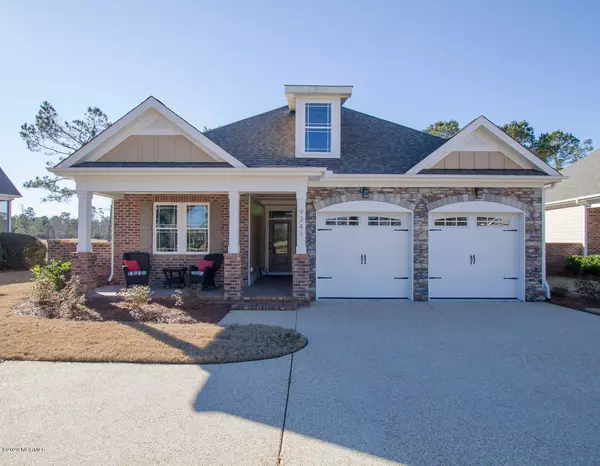$320,800
$322,900
0.7%For more information regarding the value of a property, please contact us for a free consultation.
3 Beds
2 Baths
1,810 SqFt
SOLD DATE : 02/14/2020
Key Details
Sold Price $320,800
Property Type Single Family Home
Sub Type Single Family Residence
Listing Status Sold
Purchase Type For Sale
Square Footage 1,810 sqft
Price per Sqft $177
Subdivision Crow Creek
MLS Listing ID 100197849
Sold Date 02/14/20
Bedrooms 3
Full Baths 2
HOA Fees $4,424
HOA Y/N Yes
Originating Board North Carolina Regional MLS
Year Built 2018
Lot Size 3,920 Sqft
Acres 0.09
Lot Dimensions 50x90
Property Description
Welcome to Crow Creek and the luxurious cottages built by Paul Tyndell Homes. This model has been featured in the Parade of Homes and is now available for purchase. Enjoy all of your living space on the one level with a walk up attic with plywood floor; or build out that space for a bonus room. You will be facing the 15th fairway and green at spectacular Crow Creek Golf Course, one of the most desired communities in Brunswick County. Tyndell Homes has a reputation for quality, efficiency and comfort. Large 1st floor master bedroom suite with sliding barn doors to master bath, custom closets and trey ceiling, Kitchen features stainless appliances, quartz counter tops. Open dining, living and dinette rooms with engineered hardwood floors and wainscoting throughout along with a gas fireplace with built-ins. Covered patio and 2 car garage, and much more. This beautiful home is ready for you to move in! Make this your primary, secondary, or vacation home today! Start enjoying the coastal lifestyle at its finest!
Location
State NC
County Brunswick
Community Crow Creek
Zoning CO-R-7500
Direction Route 17 to Crow Creek Entrance. First left into the Cottages. Drive toward cul-de-sac. House is first new cottage on the left.
Location Details Mainland
Rooms
Basement None
Primary Bedroom Level Primary Living Area
Interior
Interior Features Foyer, Master Downstairs, 9Ft+ Ceilings, Tray Ceiling(s), Vaulted Ceiling(s), Ceiling Fan(s), Walk-in Shower, Eat-in Kitchen, Walk-In Closet(s)
Heating Electric, Heat Pump
Cooling Central Air
Flooring Carpet, Laminate, Tile
Fireplaces Type Gas Log
Fireplace Yes
Window Features Thermal Windows
Appliance Stove/Oven - Gas, Refrigerator, Disposal, Dishwasher
Laundry Hookup - Dryer, Washer Hookup, Inside
Exterior
Exterior Feature Irrigation System
Garage Off Street, On Site, Paved
Garage Spaces 2.0
Utilities Available Community Water
Waterfront No
Roof Type Architectural Shingle
Porch Covered, Patio, Porch
Building
Lot Description On Golf Course, Cul-de-Sac Lot
Story 1
Entry Level One
Foundation Brick/Mortar, Block, Raised
Sewer Community Sewer
Architectural Style Patio
Structure Type Irrigation System
New Construction Yes
Others
Tax ID 225kc002
Acceptable Financing Cash, Conventional
Listing Terms Cash, Conventional
Special Listing Condition None
Read Less Info
Want to know what your home might be worth? Contact us for a FREE valuation!

Our team is ready to help you sell your home for the highest possible price ASAP


"My job is to find and attract mastery-based agents to the office, protect the culture, and make sure everyone is happy! "
5960 Fairview Rd Ste. 400, Charlotte, NC, 28210, United States






