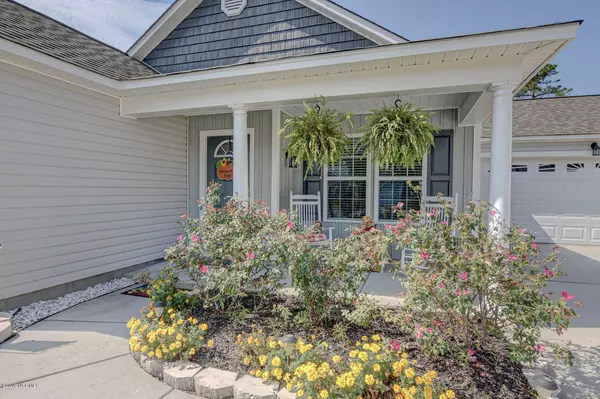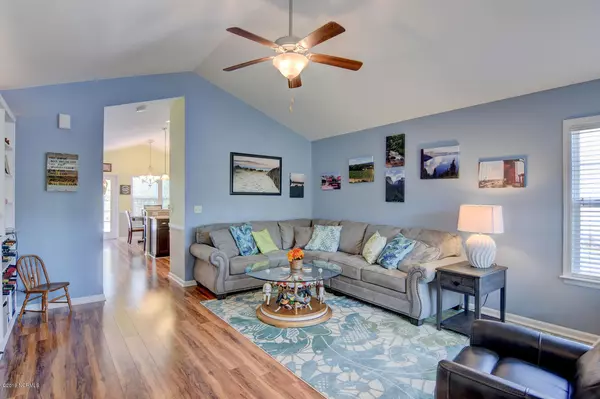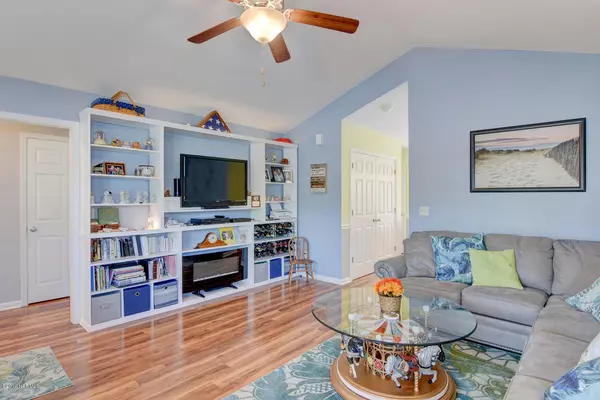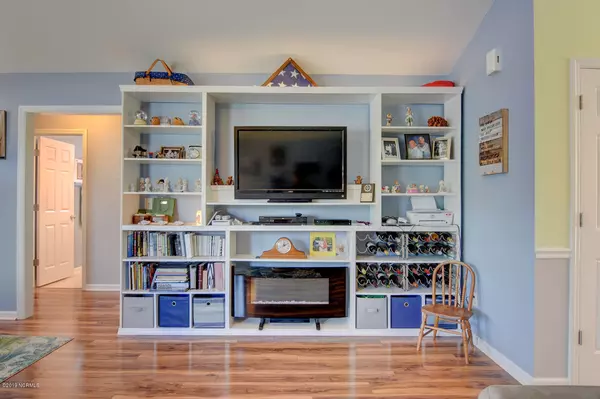$210,000
$210,000
For more information regarding the value of a property, please contact us for a free consultation.
3 Beds
2 Baths
1,280 SqFt
SOLD DATE : 02/20/2020
Key Details
Sold Price $210,000
Property Type Single Family Home
Sub Type Single Family Residence
Listing Status Sold
Purchase Type For Sale
Square Footage 1,280 sqft
Price per Sqft $164
Subdivision Mallory Creek Plantation
MLS Listing ID 100198008
Sold Date 02/20/20
Style Wood Frame
Bedrooms 3
Full Baths 2
HOA Fees $540
HOA Y/N Yes
Originating Board North Carolina Regional MLS
Year Built 2013
Annual Tax Amount $1,375
Lot Size 7,606 Sqft
Acres 0.17
Lot Dimensions 60' X 122' X 60' X 124'
Property Description
Great Home! This move-in ready home has an open floor plan with a covered rocking chair front porch, and partially fenced-in backyard with a large patio overlooking the woods. The kitchen includes stainless steel appliances, double sink, pantry and a space for your dining enjoyment. The light filled living room has a vaulted ceiling and a ceiling fan. The rear master suite offers a large walk-in closet, an ensuite bath which includes double sinks, a shower/tub combo and a linen closet. Two guest bedrooms have a hall bath which is great for those out-of-town guests. The oversized two car garage can handle it all. Mallory Creek Plantation offers miles of sidewalks, a clubhouse and a beautiful community pool. Only 15 minutes from Historic Downtown Wilmington.
Location
State NC
County Brunswick
Community Mallory Creek Plantation
Zoning LE-PUD
Direction Cross over the Cape Fear Memorial Bridge to the first Leland exit. Left at stop light onto RT 133 South toward Southport. Continue 4 miles to Mallory Creek Drive. Turn right onto Mallory Creek Drive. Right onto Tylers Cove Way. Home is on the Left.
Location Details Mainland
Rooms
Basement None
Primary Bedroom Level Primary Living Area
Interior
Interior Features Master Downstairs, Vaulted Ceiling(s), Ceiling Fan(s), Pantry
Heating Forced Air, Heat Pump
Cooling Central Air
Flooring Laminate, Vinyl
Fireplaces Type None
Fireplace No
Window Features Blinds
Appliance Stove/Oven - Electric, Microwave - Built-In, Disposal, Dishwasher
Laundry Hookup - Dryer, Laundry Closet, Washer Hookup
Exterior
Exterior Feature None
Garage On Site, Paved
Garage Spaces 2.0
Pool None
Waterfront No
Waterfront Description None
Roof Type Architectural Shingle
Accessibility None
Porch Patio, Porch
Building
Story 1
Entry Level One
Foundation Slab
Sewer Municipal Sewer
Water Municipal Water
Structure Type None
New Construction No
Others
Tax ID 059gb007
Acceptable Financing Cash, Conventional, FHA, USDA Loan, VA Loan
Listing Terms Cash, Conventional, FHA, USDA Loan, VA Loan
Special Listing Condition None
Read Less Info
Want to know what your home might be worth? Contact us for a FREE valuation!

Our team is ready to help you sell your home for the highest possible price ASAP


"My job is to find and attract mastery-based agents to the office, protect the culture, and make sure everyone is happy! "
5960 Fairview Rd Ste. 400, Charlotte, NC, 28210, United States






