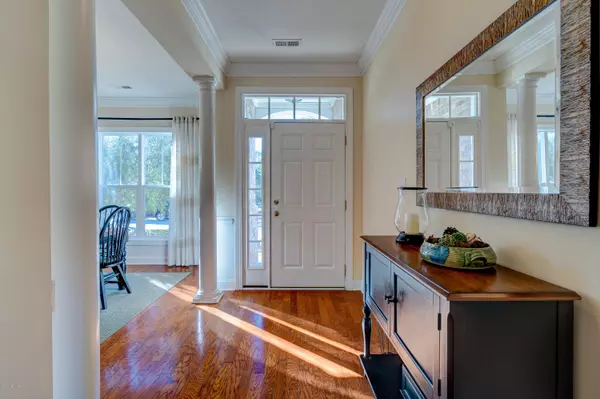$325,000
$320,000
1.6%For more information regarding the value of a property, please contact us for a free consultation.
3 Beds
2 Baths
1,701 SqFt
SOLD DATE : 02/14/2020
Key Details
Sold Price $325,000
Property Type Single Family Home
Sub Type Single Family Residence
Listing Status Sold
Purchase Type For Sale
Square Footage 1,701 sqft
Price per Sqft $191
Subdivision Holly Glen Estates
MLS Listing ID 100198493
Sold Date 02/14/20
Style Wood Frame
Bedrooms 3
Full Baths 2
HOA Fees $1,380
HOA Y/N Yes
Originating Board North Carolina Regional MLS
Year Built 2006
Lot Size 7,841 Sqft
Acres 0.18
Lot Dimensions 75x127x44x127
Property Description
Beautiful brick patio home located in sought after community of Holly Glen Estates. Enjoy carefree living on one level, open plan with hardwood floors in all living areas. Great room has gas log fireplace and built-in bookcase. Kitchen has maple cabinets, granite counter tops, new microwave and disposal. Split bedroom plan, large master suite, walk in closet with custom built-ins for easy storage. Master bath has separate shower and Jacuzzi Hydrotherapy walk in tub. Enclosed sun room with tile floor and oversize windows that overlook private mature landscaped yard with flagstone patios. HOA maintains the front yard and side. Enjoy the sidewalks and location to shops, beaches and downtown. Home has just been painted on the inside! Your view across the street is a tranquil pond!!
Location
State NC
County New Hanover
Community Holly Glen Estates
Zoning R-15
Direction S. College Road, take a left onto Holly Tree Road, left onto Wallington, house is on the right.
Location Details Mainland
Rooms
Basement None
Primary Bedroom Level Primary Living Area
Interior
Interior Features Foyer, Whirlpool, Master Downstairs, 9Ft+ Ceilings, Tray Ceiling(s), Ceiling Fan(s), Walk-in Shower, Walk-In Closet(s)
Heating Heat Pump
Cooling Central Air
Flooring Carpet, Tile, Wood
Fireplaces Type Gas Log
Fireplace Yes
Window Features Thermal Windows,Blinds
Appliance Disposal, Dishwasher, Cooktop - Electric
Laundry Hookup - Dryer, Laundry Closet, Washer Hookup
Exterior
Exterior Feature Irrigation System
Garage Off Street, On Site, Paved
Garage Spaces 2.0
Pool None
Utilities Available Natural Gas Available, Natural Gas Connected
Waterfront No
Roof Type Shingle
Accessibility Accessible Full Bath
Porch Patio, Porch
Building
Story 1
Entry Level One
Foundation Slab
Sewer Municipal Sewer
Water Municipal Water
Structure Type Irrigation System
New Construction No
Others
Tax ID R06100-001-201-000
Acceptable Financing Cash, Conventional, VA Loan
Listing Terms Cash, Conventional, VA Loan
Special Listing Condition None
Read Less Info
Want to know what your home might be worth? Contact us for a FREE valuation!

Our team is ready to help you sell your home for the highest possible price ASAP


"My job is to find and attract mastery-based agents to the office, protect the culture, and make sure everyone is happy! "
5960 Fairview Rd Ste. 400, Charlotte, NC, 28210, United States






