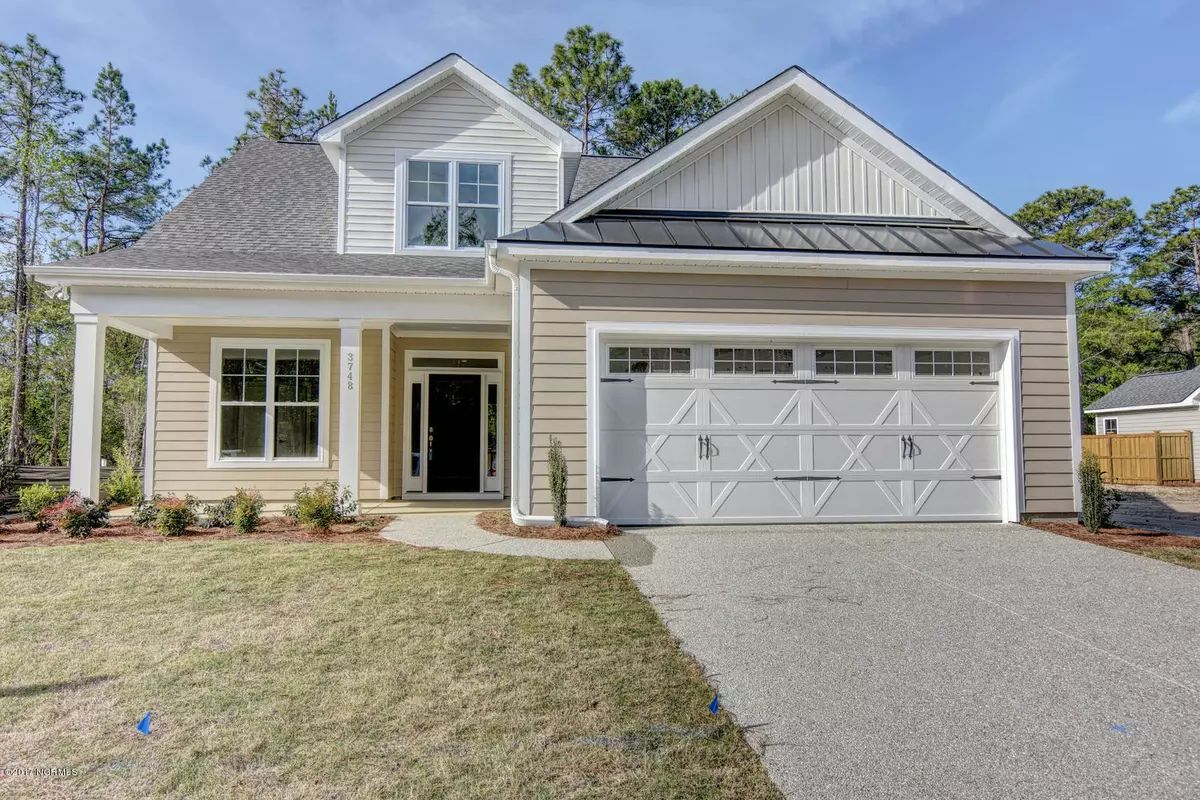$363,875
$363,875
For more information regarding the value of a property, please contact us for a free consultation.
4 Beds
3 Baths
2,691 SqFt
SOLD DATE : 11/08/2019
Key Details
Sold Price $363,875
Property Type Single Family Home
Sub Type Single Family Residence
Listing Status Sold
Purchase Type For Sale
Square Footage 2,691 sqft
Price per Sqft $135
Subdivision The Villas At Echo Farms
MLS Listing ID 100096119
Sold Date 11/08/19
Style Wood Frame
Bedrooms 4
Full Baths 3
HOA Fees $1,440
HOA Y/N Yes
Originating Board North Carolina Regional MLS
Year Built 2018
Lot Size 8,492 Sqft
Acres 0.19
Lot Dimensions 50x163x52x180
Property Description
The Turnberry plan, offers two level living with the master bedroom on the first floor. Our stunning new Coastal Cottages offers easy, open space living and the comfort and quality that today's buyers seek. An additional bedroom/bath is on first level with additional bedroom, flex room, & office upstairs. Interior Features include natural gas range and gas log fireplace, floor to ceiling tiled shower with rain shower head, quartz counter tops, and beautiful built-ins to name a few. Exterior features include Hardi plank siding, covered front porch, large screened & tile rear porch and 6' Backyard Privacy fence included, overlooking a wooded Conservation area. Photos similar to home.
Location
State NC
County New Hanover
Community The Villas At Echo Farms
Zoning R-3
Direction Take South College Road. Take right on Carolina Beach Road. Turn left on Independence. Turn right on Echo Farms Blvd.
Location Details Mainland
Rooms
Basement None
Primary Bedroom Level Primary Living Area
Interior
Interior Features Foyer, Mud Room, Master Downstairs, 9Ft+ Ceilings, Tray Ceiling(s), Ceiling Fan(s), Pantry, Walk-in Shower, Walk-In Closet(s)
Heating Electric, Forced Air, Zoned
Cooling Central Air
Flooring Carpet, Tile, Wood
Fireplaces Type Gas Log
Fireplace Yes
Window Features Thermal Windows
Appliance Vent Hood, Stove/Oven - Electric, Microwave - Built-In, Disposal, Dishwasher, Cooktop - Gas
Laundry Hookup - Dryer, Washer Hookup, Inside
Exterior
Exterior Feature Irrigation System
Garage On Site, Paved
Garage Spaces 2.0
Pool None
Waterfront No
Waterfront Description None
Roof Type Shingle
Accessibility None
Porch Porch, Screened
Building
Lot Description Open Lot
Story 2
Entry Level Two
Foundation Slab
Sewer Municipal Sewer
Water Municipal Water
Architectural Style Patio
Structure Type Irrigation System
New Construction Yes
Others
Acceptable Financing Cash, Conventional, FHA, VA Loan
Listing Terms Cash, Conventional, FHA, VA Loan
Special Listing Condition None
Read Less Info
Want to know what your home might be worth? Contact us for a FREE valuation!

Our team is ready to help you sell your home for the highest possible price ASAP


"My job is to find and attract mastery-based agents to the office, protect the culture, and make sure everyone is happy! "
5960 Fairview Rd Ste. 400, Charlotte, NC, 28210, United States






