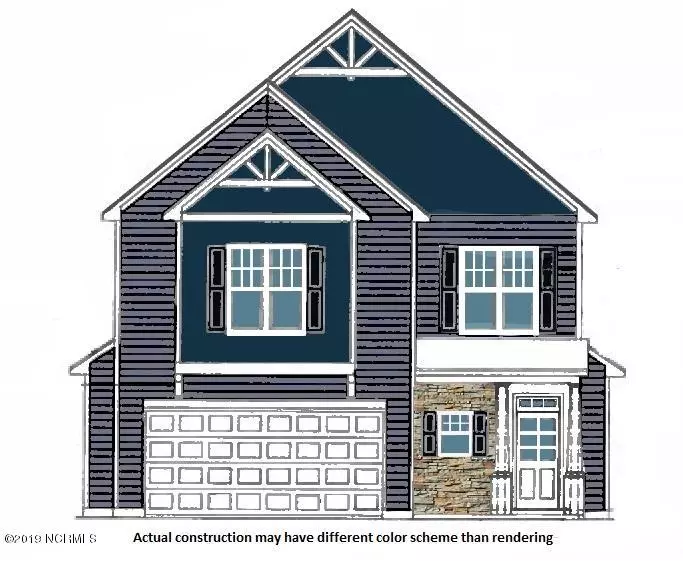$229,000
$225,200
1.7%For more information regarding the value of a property, please contact us for a free consultation.
4 Beds
3 Baths
2,110 SqFt
SOLD DATE : 11/22/2019
Key Details
Sold Price $229,000
Property Type Single Family Home
Sub Type Single Family Residence
Listing Status Sold
Purchase Type For Sale
Square Footage 2,110 sqft
Price per Sqft $108
Subdivision The Landing At Everetts Creek
MLS Listing ID 100129752
Sold Date 11/22/19
Style Wood Frame
Bedrooms 4
Full Baths 2
Half Baths 1
HOA Fees $200
HOA Y/N Yes
Originating Board North Carolina Regional MLS
Year Built 2018
Annual Tax Amount $282
Lot Size 0.420 Acres
Acres 0.42
Lot Dimensions 130x388x48x331
Property Description
New Construction! A 4 bedroom, 2.5 bath with a 2 car garage! You'll enjoy all this home has to offer, a large living room with fire place to take off a wintery chill. A great kitchen with a large counter top area and storage provision and a dining room. Upstairs, a master suite awaits with trey ceilings, master bath, walk in closets. Everything you want for a quiet space of your own! Add to that, a lot full of mature trees, something you don't always see with new construction and this is the house to buy! Get your contract in now and pick you colors, cabinetry, flooring, siding, etc. Just minutes from the beach, the back gate and a short drive to Jacksonville or Wilmington, you are going to love Everett's Creek living!
Location
State NC
County Onslow
Community The Landing At Everetts Creek
Zoning R20
Direction From Sneads Ferry Four Corners, turn N toward back gate on HWY 172. Everett's Creek will be approximately 1 mile on your left. Once in subdivision, take 1st left on to Welcome Way, take next right onto Landing Land and construction is down on left.
Location Details Mainland
Rooms
Basement None
Primary Bedroom Level Non Primary Living Area
Interior
Interior Features Ceiling Fan(s), Pantry, Walk-In Closet(s)
Heating Heat Pump
Cooling Central Air
Flooring Carpet, Laminate, Vinyl
Appliance Stove/Oven - Electric, Microwave - Built-In, Dishwasher
Laundry Hookup - Dryer, Washer Hookup, Inside
Exterior
Exterior Feature None
Garage Lighted, Off Street, On Site, Paved
Garage Spaces 2.0
Pool None
Utilities Available Community Water
Waterfront No
Waterfront Description None
Roof Type Architectural Shingle
Porch Patio, Porch
Building
Story 2
Entry Level Two
Foundation Slab
Sewer Private Sewer
Structure Type None
New Construction Yes
Others
Tax ID 765c-169
Acceptable Financing Cash, Conventional, FHA, VA Loan
Listing Terms Cash, Conventional, FHA, VA Loan
Special Listing Condition None
Read Less Info
Want to know what your home might be worth? Contact us for a FREE valuation!

Our team is ready to help you sell your home for the highest possible price ASAP


"My job is to find and attract mastery-based agents to the office, protect the culture, and make sure everyone is happy! "
5960 Fairview Rd Ste. 400, Charlotte, NC, 28210, United States

