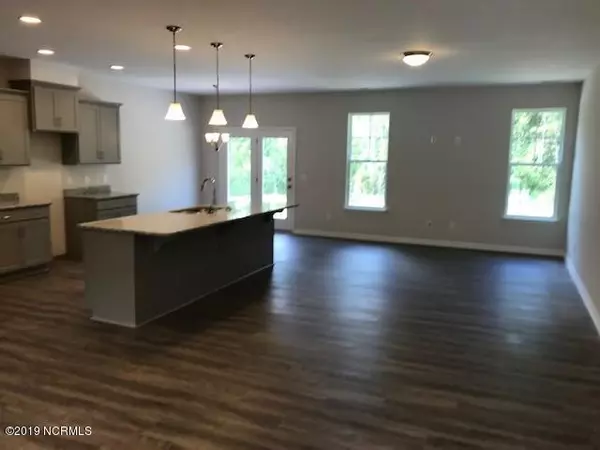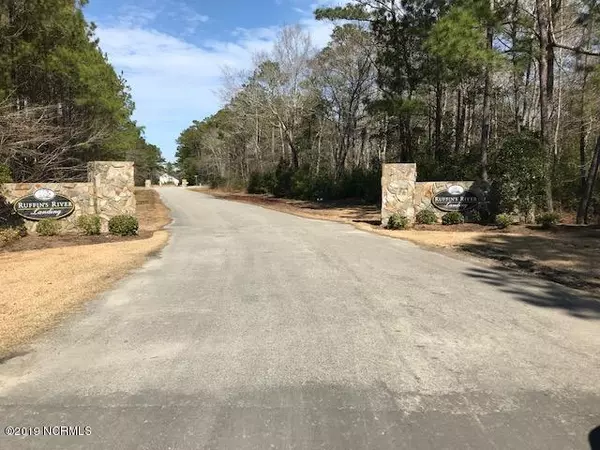$272,900
$275,900
1.1%For more information regarding the value of a property, please contact us for a free consultation.
3 Beds
3 Baths
2,069 SqFt
SOLD DATE : 11/07/2019
Key Details
Sold Price $272,900
Property Type Single Family Home
Sub Type Single Family Residence
Listing Status Sold
Purchase Type For Sale
Square Footage 2,069 sqft
Price per Sqft $131
Subdivision Ruffin'S River Lndg
MLS Listing ID 100150214
Sold Date 11/07/19
Style Wood Frame
Bedrooms 3
Full Baths 3
HOA Fees $576
HOA Y/N Yes
Originating Board North Carolina Regional MLS
Year Built 2019
Lot Size 0.560 Acres
Acres 0.56
Lot Dimensions 157x171x156x152
Property Description
The Midland 2 by Windsor Homes! This Ranch style home plan has 3BR/2BA, Great Room, formal Dining, Kitchen, and Breakfast Room on first floor. The beautiful open floor plan has 9' ceilings, and LV Plank flooring in the living area, over-sized island, Whirlpool electric appliances, under-mount sink and granite counter tops. The master bath has walk-in shower, double vanity with cultured marble top. The Bedroom/Bonus Room w/BA over the garage offers room for guests or a special project room for hobbies! Has a 2-car garage. WH2001 Other features include a 10-year Structural Warranty, an in-wall Pest Defense System. House stubbed for future propane range/fireplace. Call today for an appointment!
Location
State NC
County Brunswick
Community Ruffin'S River Lndg
Zoning CO-RR
Direction Hwy 211 to Stone Chimney Rd. Stone Chimney Road for 2 miles, community on left . Eden Dr. to left on Compass Rose. House on left.
Location Details Mainland
Rooms
Primary Bedroom Level Primary Living Area
Interior
Interior Features 9Ft+ Ceilings, Tray Ceiling(s), Pantry, Walk-in Shower, Walk-In Closet(s)
Heating Electric, Heat Pump
Cooling Central Air
Fireplaces Type None
Fireplace No
Window Features Thermal Windows
Appliance Stove/Oven - Electric, Disposal, Dishwasher
Laundry Hookup - Dryer, Washer Hookup, Inside
Exterior
Garage On Site, Paved
Garage Spaces 2.0
Waterfront No
Roof Type Architectural Shingle
Porch Patio, Porch
Building
Story 2
Entry Level Two
Foundation Slab
Sewer Municipal Sewer
Water Municipal Water
New Construction Yes
Others
Tax ID 184ga019
Acceptable Financing Cash, Conventional
Listing Terms Cash, Conventional
Special Listing Condition None
Read Less Info
Want to know what your home might be worth? Contact us for a FREE valuation!

Our team is ready to help you sell your home for the highest possible price ASAP


"My job is to find and attract mastery-based agents to the office, protect the culture, and make sure everyone is happy! "
5960 Fairview Rd Ste. 400, Charlotte, NC, 28210, United States






