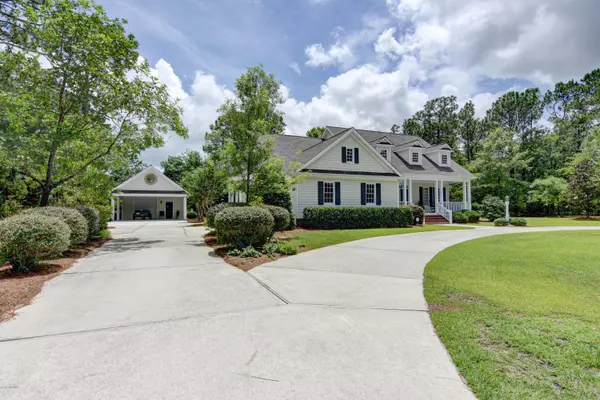$443,943
$468,000
5.1%For more information regarding the value of a property, please contact us for a free consultation.
4 Beds
3 Baths
3,285 SqFt
SOLD DATE : 11/07/2019
Key Details
Sold Price $443,943
Property Type Single Family Home
Sub Type Single Family Residence
Listing Status Sold
Purchase Type For Sale
Square Footage 3,285 sqft
Price per Sqft $135
Subdivision Samsara Estates
MLS Listing ID 100151613
Sold Date 11/07/19
Style Wood Frame
Bedrooms 4
Full Baths 3
HOA Y/N No
Originating Board North Carolina Regional MLS
Year Built 1997
Lot Size 0.945 Acres
Acres 0.94
Lot Dimensions irregular
Property Description
Gorgeous William Poole Designed home on nearly an acre in the desirable Samsara Estates with no HOA fees! The downstairs offers a spacious living room with fireplace, kitchen and breakfast rooms at the heart of the home, formal dining, two bedrooms including the master suite with Walk in Closet and updated bath, home office or living suite and a large laundry/mudroom coming from the garage. Upstairs you'll find 2 additional bedrooms including one large bedroom that could be a fantastic flex space at 34x17! Enjoy the privacy of the wooded lot from your rocking chair front porch, covered side porch with swing or the expansive deck in the backyard. Also included is the 1 car detached garage with workshop space and 2 car carport! Updates include roof and HVAC as well
Location
State NC
County New Hanover
Community Samsara Estates
Zoning R-15
Direction South on College Rd. past 17th extension, turn right onto Satara Dr. just before Cape Fear Academy. Home will be on your left.
Location Details Mainland
Rooms
Other Rooms Workshop
Basement Crawl Space
Primary Bedroom Level Primary Living Area
Interior
Interior Features Foyer, Master Downstairs, 9Ft+ Ceilings, Ceiling Fan(s), Pantry, Walk-in Shower, Walk-In Closet(s)
Heating Electric, Forced Air, Heat Pump
Cooling Central Air
Flooring Carpet, Tile, Wood
Window Features Blinds
Appliance Dishwasher
Laundry Inside
Exterior
Exterior Feature None
Garage Carport, Circular Driveway, On Site, Paved
Garage Spaces 2.0
Carport Spaces 2
Waterfront No
Waterfront Description None
Roof Type Shingle
Porch Covered, Deck, Porch
Building
Lot Description Wooded
Story 2
Entry Level Two
Sewer Municipal Sewer
Water Well
Structure Type None
New Construction No
Others
Tax ID R06618-006-016-000
Acceptable Financing Cash, Conventional
Listing Terms Cash, Conventional
Special Listing Condition None
Read Less Info
Want to know what your home might be worth? Contact us for a FREE valuation!

Our team is ready to help you sell your home for the highest possible price ASAP


"My job is to find and attract mastery-based agents to the office, protect the culture, and make sure everyone is happy! "
5960 Fairview Rd Ste. 400, Charlotte, NC, 28210, United States






