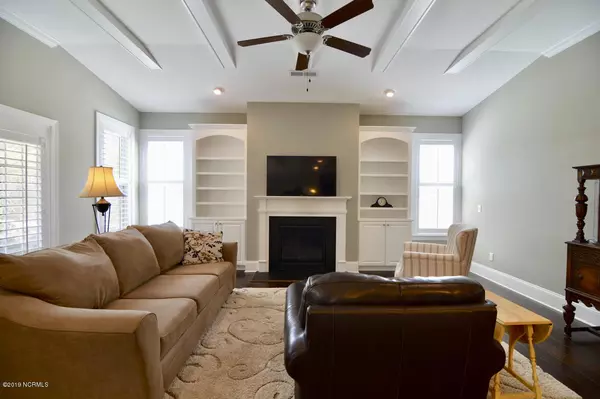$272,000
$274,900
1.1%For more information regarding the value of a property, please contact us for a free consultation.
3 Beds
3 Baths
2,101 SqFt
SOLD DATE : 12/06/2019
Key Details
Sold Price $272,000
Property Type Single Family Home
Sub Type Single Family Residence
Listing Status Sold
Purchase Type For Sale
Square Footage 2,101 sqft
Price per Sqft $129
Subdivision Sunset Ridge
MLS Listing ID 100165295
Sold Date 12/06/19
Style Wood Frame
Bedrooms 3
Full Baths 3
HOA Fees $1,812
HOA Y/N Yes
Originating Board North Carolina Regional MLS
Year Built 2014
Lot Size 7,941 Sqft
Acres 0.18
Lot Dimensions 53X114X88X124
Property Description
Newer home in Sunset Ridge, located within minutes to the award winning island of Sunset Beach and white sandy beaches! Situated on a friendly cul-de-sac with beautiful landscaping. This beautiful home offers three bedrooms, three full baths, open floor plan, granite counter tops in kitchen, under cabinet lighting, exposed beams in great room, fireplace with built in bookshelves, tiled shower in master bath, hardwood flooring, large screen porch, lots of beautiful moulding throughout, home is wired for a whole house generator, and so much more! Large bonus room with full bath, and walk-in storage access. Sunset Ridge has a community pool with clubhouse and fitness center. Lawn care included!
Location
State NC
County Brunswick
Community Sunset Ridge
Zoning CO-SBR-6000
Direction 17S to 904, left onto Ascension Drive, Right on Jasardeax. Home is on the left near the end of the cup-de-sac
Location Details Mainland
Rooms
Basement None
Primary Bedroom Level Primary Living Area
Interior
Interior Features Master Downstairs, 9Ft+ Ceilings, Vaulted Ceiling(s), Ceiling Fan(s), Eat-in Kitchen
Heating Heat Pump
Cooling Central Air
Flooring Carpet, Tile, Wood
Window Features Blinds
Appliance Washer, Stove/Oven - Electric, Refrigerator, Microwave - Built-In, Dryer, Disposal, Dishwasher
Exterior
Exterior Feature Irrigation System
Garage Paved
Garage Spaces 2.0
Waterfront No
Waterfront Description None
Roof Type Shingle
Porch Porch, Screened
Building
Lot Description Cul-de-Sac Lot
Story 2
Entry Level One and One Half
Foundation Slab
Sewer Municipal Sewer
Water Municipal Water
Structure Type Irrigation System
New Construction No
Others
Tax ID 242fg017
Acceptable Financing Cash, Conventional, FHA, VA Loan
Listing Terms Cash, Conventional, FHA, VA Loan
Special Listing Condition None
Read Less Info
Want to know what your home might be worth? Contact us for a FREE valuation!

Our team is ready to help you sell your home for the highest possible price ASAP


"My job is to find and attract mastery-based agents to the office, protect the culture, and make sure everyone is happy! "
5960 Fairview Rd Ste. 400, Charlotte, NC, 28210, United States






