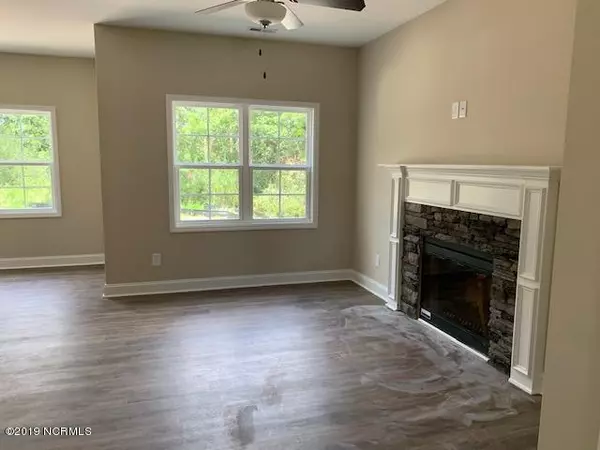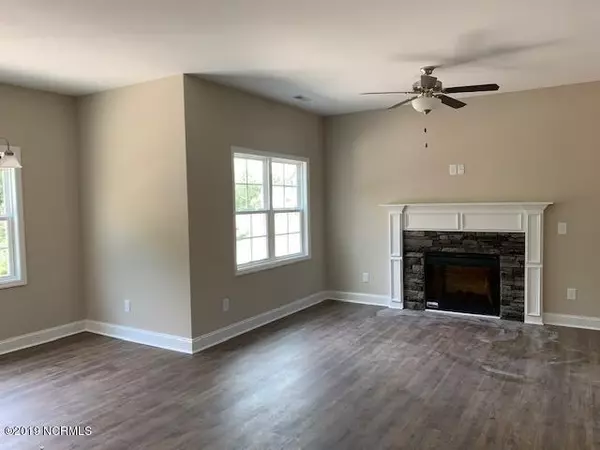$191,900
$191,900
For more information regarding the value of a property, please contact us for a free consultation.
3 Beds
3 Baths
1,465 SqFt
SOLD DATE : 11/01/2019
Key Details
Sold Price $191,900
Property Type Single Family Home
Sub Type Single Family Residence
Listing Status Sold
Purchase Type For Sale
Square Footage 1,465 sqft
Price per Sqft $130
Subdivision The Landing At Everetts Creek
MLS Listing ID 100158440
Sold Date 11/01/19
Style Wood Frame
Bedrooms 3
Full Baths 2
Half Baths 1
HOA Fees $200
HOA Y/N Yes
Originating Board North Carolina Regional MLS
Year Built 2019
Annual Tax Amount $1
Lot Dimensions IRRG
Property Description
New Construction-Welcome to the Juniper home! 3 bedrooms, 2.5 baths and 2 car garage! You are going to love this open concept floor plan. The house will be built with many quality design features such as Stainless steel appliance and soft close designer cabinetry in the kitchen, chair rail and backer in the dining room, 9 ft ceilings on the 1st floor, optional fireplace in living room,double vanity in the master bath and much more! Don't miss the opportunity to own this special home! **ALL PICS AS OF 8/23/19**
Location
State NC
County Onslow
Community The Landing At Everetts Creek
Zoning R10
Direction From Treasure Sneads Ferry office, head toward back gate on HWY 172. Turn Left onto Everett Yopp Drive then take 1st left onto Welcome Way, the next left onto Landing Lane, left @ Ridgeway Drive and right onto Everett Glades, Home is on left
Location Details Mainland
Rooms
Basement None
Primary Bedroom Level Non Primary Living Area
Interior
Interior Features 9Ft+ Ceilings, Walk-in Shower, Walk-In Closet(s)
Heating Heat Pump
Cooling Central Air
Flooring Carpet, Laminate, Vinyl
Appliance Stove/Oven - Electric, Microwave - Built-In, Disposal, Dishwasher
Laundry Hookup - Dryer, In Hall, Washer Hookup, Inside
Exterior
Exterior Feature None
Garage Off Street, On Site, Paved
Garage Spaces 2.0
Pool None
Utilities Available Community Water
Waterfront No
Waterfront Description None
Roof Type Architectural Shingle
Porch Covered, Porch
Building
Lot Description Corner Lot
Story 2
Entry Level Two
Foundation Slab
Sewer Private Sewer
Structure Type None
New Construction Yes
Others
Tax ID 765c-191
Acceptable Financing Cash, Conventional, FHA, VA Loan
Listing Terms Cash, Conventional, FHA, VA Loan
Special Listing Condition None
Read Less Info
Want to know what your home might be worth? Contact us for a FREE valuation!

Our team is ready to help you sell your home for the highest possible price ASAP


"My job is to find and attract mastery-based agents to the office, protect the culture, and make sure everyone is happy! "
5960 Fairview Rd Ste. 400, Charlotte, NC, 28210, United States






