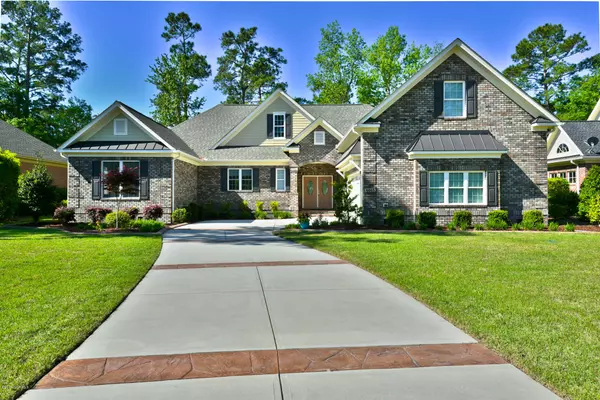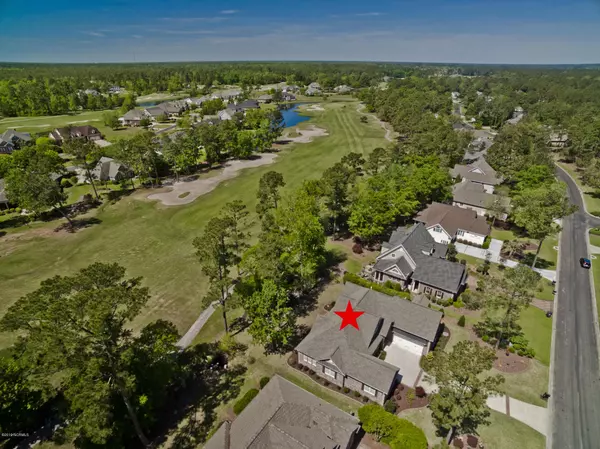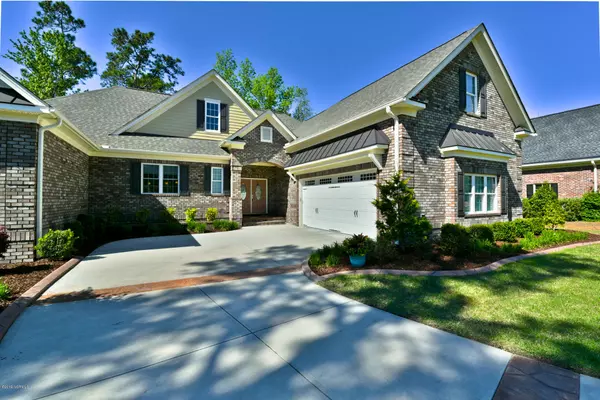$462,500
$479,500
3.5%For more information regarding the value of a property, please contact us for a free consultation.
4 Beds
3 Baths
2,633 SqFt
SOLD DATE : 12/13/2019
Key Details
Sold Price $462,500
Property Type Single Family Home
Sub Type Single Family Residence
Listing Status Sold
Purchase Type For Sale
Square Footage 2,633 sqft
Price per Sqft $175
Subdivision Ocean Ridge Plantation
MLS Listing ID 100168196
Sold Date 12/13/19
Style Wood Frame
Bedrooms 4
Full Baths 3
HOA Fees $1,228
HOA Y/N Yes
Originating Board North Carolina Regional MLS
Year Built 2015
Annual Tax Amount $2,496
Lot Size 0.322 Acres
Acres 0.32
Lot Dimensions 90x149x94x154
Property Description
AMAZING NEW PRICE! Beautiful setting for this 3 -1/2 yrs young custom brick home with preferred north/south exposure. Step in to an open floor plan with lots of natural light overlooking Panthers Run #16 with long water views. Fabulous kitchen with convection wall oven, spacious granite counters, separate sink for food prep & energy efficient induction cook top. Enjoy your morning coffee or a good book in the Carolina room with nature & golf course views. The split plan offers a private master suite, walk-in closet with custom built-ins, master bath with dual vanities and walk-in shower. Two bedrooms & bath on opposite side of home add privacy for your guests. 2nd floor 4th bedroom/Bonus room has full bath with easy access to amazing amount of storage in the floored attic. Impeccable landscape with extensive drip system, hybrid HVAC system, Rannai water heater, LED lighting & much more. Community offers fabulous amenities.
Location
State NC
County Brunswick
Community Ocean Ridge Plantation
Zoning CO-R-7500
Direction From Hwy 17 entrance; left on Dartmoor; continue thru stop sign; 1st left on Spencer Pl; home on rht.
Location Details Mainland
Rooms
Basement None
Primary Bedroom Level Primary Living Area
Interior
Interior Features Intercom/Music, Solid Surface, Master Downstairs, 9Ft+ Ceilings, Ceiling Fan(s), Pantry, Walk-in Shower, Walk-In Closet(s)
Heating Propane
Cooling Central Air
Flooring Carpet, Tile
Fireplaces Type None
Fireplace No
Window Features Blinds
Appliance Stove/Oven - Electric, Refrigerator, Microwave - Built-In, Ice Maker, Disposal, Dishwasher, Cooktop - Electric, Convection Oven
Laundry Hookup - Dryer, Washer Hookup, Inside
Exterior
Exterior Feature Irrigation System
Garage Off Street, On Site, Paved
Garage Spaces 2.0
Waterfront No
View Pond
Roof Type Shingle
Porch Deck, Patio, Porch
Building
Lot Description On Golf Course
Story 2
Entry Level One and One Half
Foundation Slab
Sewer Municipal Sewer
Water Municipal Water
Structure Type Irrigation System
New Construction No
Others
Tax ID 228aa044
Acceptable Financing Cash, Conventional
Listing Terms Cash, Conventional
Special Listing Condition None
Read Less Info
Want to know what your home might be worth? Contact us for a FREE valuation!

Our team is ready to help you sell your home for the highest possible price ASAP


"My job is to find and attract mastery-based agents to the office, protect the culture, and make sure everyone is happy! "
5960 Fairview Rd Ste. 400, Charlotte, NC, 28210, United States






