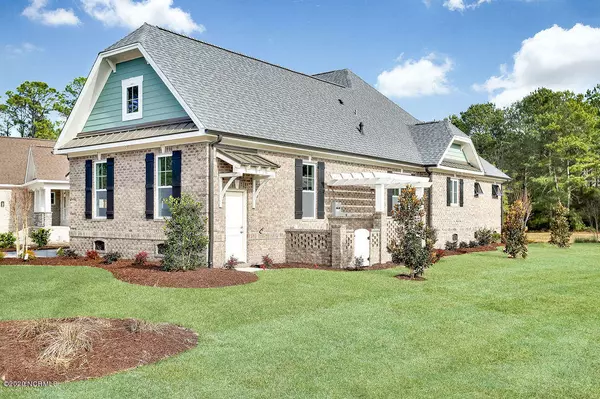$415,885
$399,900
4.0%For more information regarding the value of a property, please contact us for a free consultation.
3 Beds
2 Baths
1,905 SqFt
SOLD DATE : 01/13/2020
Key Details
Sold Price $415,885
Property Type Single Family Home
Sub Type Single Family Residence
Listing Status Sold
Purchase Type For Sale
Square Footage 1,905 sqft
Price per Sqft $218
Subdivision Ocean Ridge Plantation
MLS Listing ID 100178867
Sold Date 01/13/20
Style Wood Frame
Bedrooms 3
Full Baths 2
HOA Fees $1,202
HOA Y/N Yes
Originating Board North Carolina Regional MLS
Year Built 2019
Lot Size 9,583 Sqft
Acres 0.22
Lot Dimensions 65 x 135 x 78 x 151
Property Description
Under construction ready December 2019! Contemporary meets traditional in this new pond view brick custom by Riptide Builders! Curb appeal is stately yet elegant with Ironworks brick & and Rookwood Blue Green Hardie plank siding. Charming dutch hip roofline along with a custom pergola over the garage give this home details that make it one of a kind! Gorgeous custom trim welcomes you in the Foyer where coffer ceilings & wainscoting walls set an elegant tone. Spacious Great Room shows off accent ceiling beams + a stunning 45'' linear fireplace trimmed w/ Ledgerstone tile in Makrana Honed color. Gorgeous Kitchen for the foodie cook comes w/ oversized eat-in island, SS farm sink, Eudora Shelby cabinets in Willow Gray w/ soft close feature, SS KitchenAid convection micro/oven combo, DW, gas cooktop & direct vent hood! Large tray ceiling Dining area adjacent to kitchen makes entertaining easy! Owner's Suite w/ dual WICs feature custom melamine shelving. Luxurious Master Bath w/ spa-style tile shower, dual sink vanity, in-bath linen closet & freestanding soaking tub. Roomy tiled Laundry/Mudroom has Drop Zone & storage cabinets. Home features solid core doors, is HERS Rated for energy efficiency & features a tankless water heater. Price includes full landscaping, irrigation system & grill patio!
Location
State NC
County Brunswick
Community Ocean Ridge Plantation
Zoning R75
Direction Head east on Sunset Blvd N toward Park Rd SW. Turn left onto NC-904 W Seaside Rd SW. Turn right onto Old Georgetown Rd SW. Turn left onto Dartmoor Way SW. Turn left onto Summerhill Glen SW. House is on right.
Location Details Mainland
Rooms
Basement None
Primary Bedroom Level Primary Living Area
Interior
Interior Features Foyer, Mud Room, Master Downstairs, 9Ft+ Ceilings, Tray Ceiling(s), Vaulted Ceiling(s), Ceiling Fan(s), Pantry, Walk-in Shower, Walk-In Closet(s)
Heating Electric, Heat Pump, Zoned
Cooling Central Air, Zoned
Flooring Carpet, Tile, Wood
Fireplaces Type Gas Log
Fireplace Yes
Window Features DP50 Windows
Appliance Vent Hood, Stove/Oven - Electric, Microwave - Built-In, Disposal, Dishwasher, Cooktop - Gas
Laundry Hookup - Dryer, Washer Hookup, Inside
Exterior
Exterior Feature Irrigation System
Garage On Site, Paved
Garage Spaces 2.0
Pool None
Waterfront Yes
View Pond
Roof Type Architectural Shingle,Metal
Accessibility None
Porch Patio, Porch, Screened
Building
Lot Description Open Lot
Story 1
Entry Level One
Foundation Raised, Slab
Sewer Municipal Sewer
Water Municipal Water
Structure Type Irrigation System
New Construction Yes
Others
Tax ID 227la128
Acceptable Financing Cash, Conventional, FHA, VA Loan
Listing Terms Cash, Conventional, FHA, VA Loan
Special Listing Condition None
Read Less Info
Want to know what your home might be worth? Contact us for a FREE valuation!

Our team is ready to help you sell your home for the highest possible price ASAP


"My job is to find and attract mastery-based agents to the office, protect the culture, and make sure everyone is happy! "
5960 Fairview Rd Ste. 400, Charlotte, NC, 28210, United States






