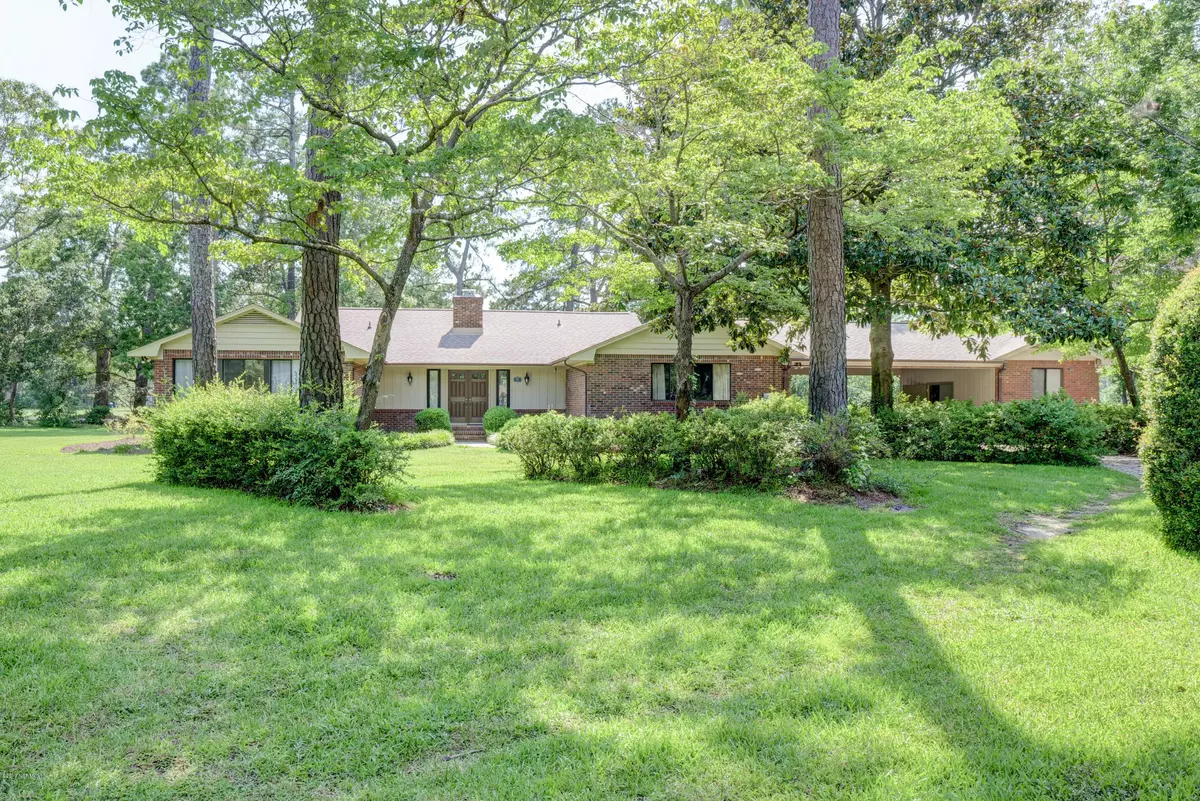$321,500
$325,357
1.2%For more information regarding the value of a property, please contact us for a free consultation.
3 Beds
3 Baths
2,262 SqFt
SOLD DATE : 10/23/2019
Key Details
Sold Price $321,500
Property Type Single Family Home
Sub Type Single Family Residence
Listing Status Sold
Purchase Type For Sale
Square Footage 2,262 sqft
Price per Sqft $142
Subdivision Olde Point
MLS Listing ID 100174130
Sold Date 10/23/19
Style Wood Frame
Bedrooms 3
Full Baths 2
Half Baths 1
HOA Fees $50
HOA Y/N Yes
Originating Board North Carolina Regional MLS
Year Built 1981
Annual Tax Amount $2,731
Lot Size 1.078 Acres
Acres 1.08
Lot Dimensions 189x215x363x196
Property Description
Classic architectural design & a sublime setting with deeded ICW access are a winning combination in this exceptional brick home. Spectacular Panoramic views of the #8 fairway & green are the hallmark of its 1+ acre beautifully landscaped parcel ideally tucked away on a quiet cul de sac. Inside, well-proportioned rooms frame the views from abundant windows & glass doors. The island kitchen is an epicurean delight with granite counters, tile backsplash, hardwood floors & skylight over the breakfast room which opens to a cozy screened porch. The greatroom, warmed by a wood-burning brick fireplace, opens to a bright sunroom which is also accessible from the large master suite. There is a huge finished storage/hobby room & add'l storage room off the 2-car carport. Add in the award-winning schools, ICW access, county taxes, great golf & close proximity to sugar sand beaches & you have your perfect forever home!
Location
State NC
County Pender
Community Olde Point
Zoning PD
Direction Hwy 17 N, right on Country Club Rd, Rt on Sawgrass Rd, Rt on Brent Rd, Right on N. Green Tee, house on the left in the cul de sac
Location Details Mainland
Rooms
Other Rooms Storage
Basement Crawl Space
Primary Bedroom Level Primary Living Area
Interior
Interior Features Foyer, Solid Surface, Workshop, Master Downstairs, Ceiling Fan(s), Pantry, Skylights, Walk-in Shower
Heating Heat Pump
Cooling Central Air
Flooring Carpet, Tile, Wood
Fireplaces Type Wood Burning Stove
Fireplace Yes
Appliance Washer, Stove/Oven - Electric, Refrigerator, Dryer, Downdraft, Disposal, Dishwasher
Laundry Laundry Closet
Exterior
Exterior Feature Irrigation System
Garage Carport, Circular Driveway
Carport Spaces 2
Pool See Remarks
Utilities Available Municipal Water Available
Waterfront No
Waterfront Description Boat Ramp,Deeded Water Rights,Water Access Comm,Waterfront Comm
Roof Type Architectural Shingle
Porch Enclosed, Porch, Screened
Building
Lot Description On Golf Course, Cul-de-Sac Lot
Story 1
Entry Level One
Sewer Septic On Site
Water Well
Structure Type Irrigation System
New Construction No
Others
Tax ID 4203-02-8470-0000
Acceptable Financing Cash, Conventional, FHA, VA Loan
Listing Terms Cash, Conventional, FHA, VA Loan
Special Listing Condition None
Read Less Info
Want to know what your home might be worth? Contact us for a FREE valuation!

Our team is ready to help you sell your home for the highest possible price ASAP


"My job is to find and attract mastery-based agents to the office, protect the culture, and make sure everyone is happy! "
5960 Fairview Rd Ste. 400, Charlotte, NC, 28210, United States






