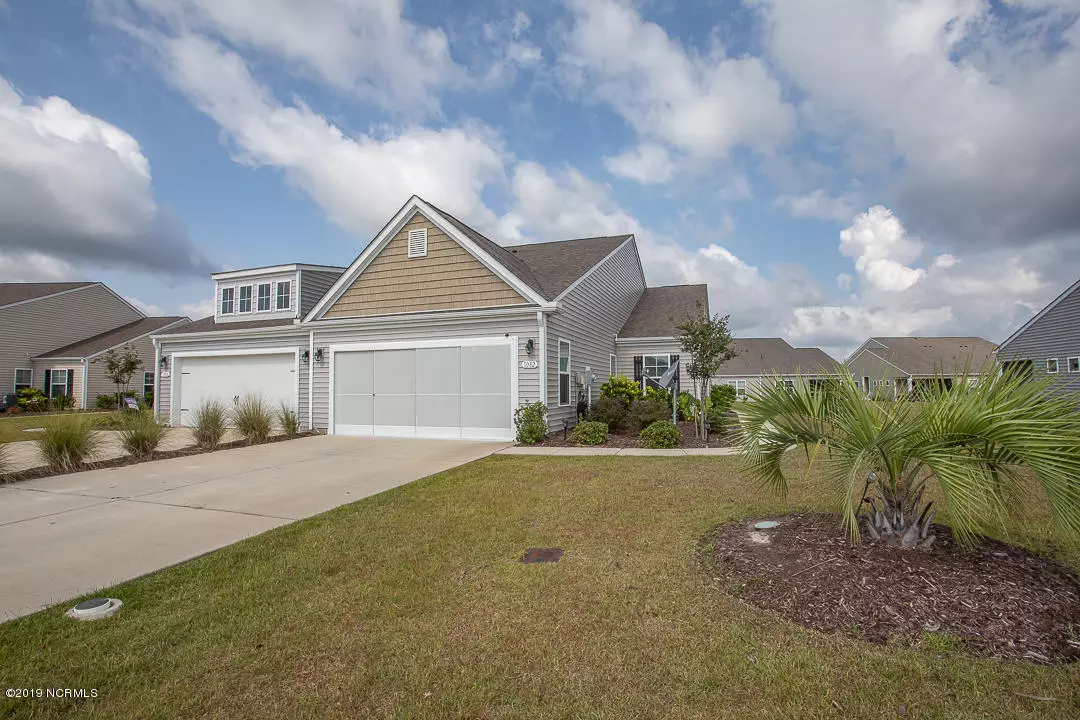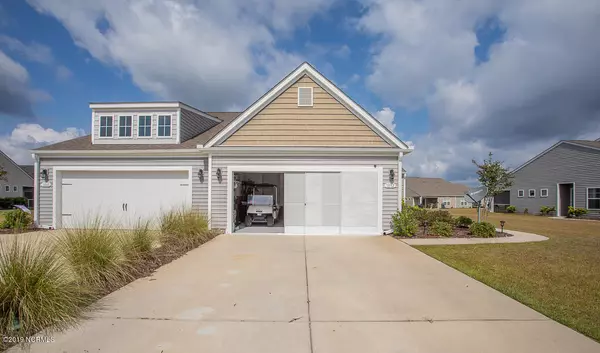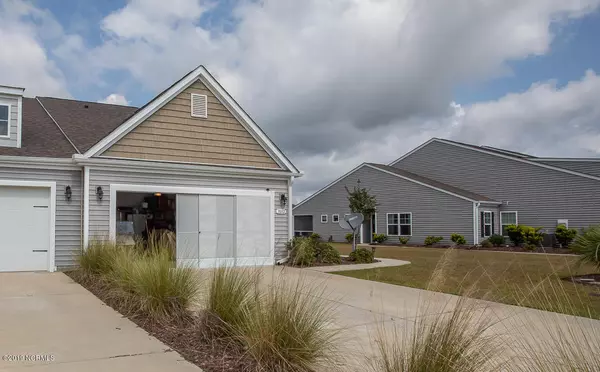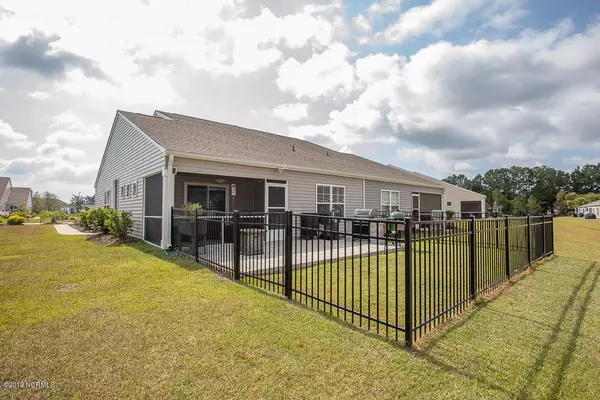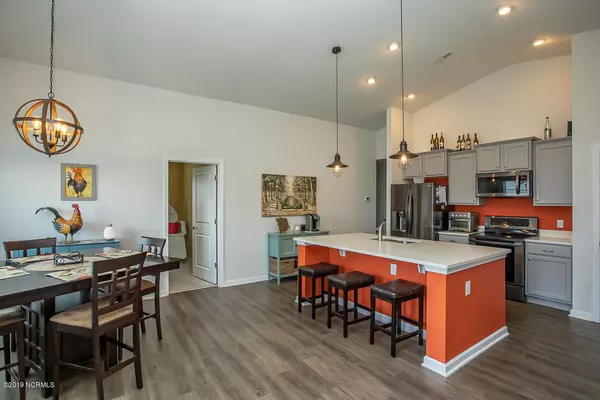$196,000
$198,900
1.5%For more information regarding the value of a property, please contact us for a free consultation.
3 Beds
2 Baths
1,524 SqFt
SOLD DATE : 12/27/2019
Key Details
Sold Price $196,000
Property Type Townhouse
Sub Type Townhouse
Listing Status Sold
Purchase Type For Sale
Square Footage 1,524 sqft
Price per Sqft $128
Subdivision Calabash Lakes
MLS Listing ID 100186265
Sold Date 12/27/19
Style Wood Frame
Bedrooms 3
Full Baths 2
HOA Fees $2,928
HOA Y/N Yes
Originating Board North Carolina Regional MLS
Year Built 2016
Annual Tax Amount $908
Lot Size 7,427 Sqft
Acres 0.17
Lot Dimensions 46x131x57x136
Property Description
BEACHES, GOLF, FISHING, BOATING, all just minutes away. Come see this pristine 3 bedroom, 2 bath Townhouse with spacious 2 car garage w/ privacy screen. Inside boasts beautiful wood flooring, soapstone counters, stainless appliances, upgraded cabinets, lighting and much more. This is the perfect low-maintenance lifestyle in a great community that offers full amenities & social events that include a swimming pool, clubhouse, fitness center, tennis courts and good neighbors. No lawnmower needed as this unit includes lawncare. Enjoy the evenings relaxing in your screened porch and cook in your outdoor kitchen on the stone patio.. This is one of the few with a backyard fence for your dog or chiildren's safety. Calabash Lakes is a mere six miles to beautiful Sunset Beach and only five minutes to quaint downtown Calabash. The shopping, restaurants and entertainment of Myrtle Beach is just minutes down the road. If you are looking for a place to retire or vacation, this is it. Hurry, this one will not last. Just brig your flip flops, beach chairs and golf clubs and live the life you've always dreamed of.
Location
State NC
County Brunswick
Community Calabash Lakes
Zoning Townhouse SF
Direction From Hwy 17, turn onto Thomasboro Rd, Calabash Lakes is down on right. From entrance travel down Calabash Lakes Blvd just past clubhouse and Chadsey Lake Dr is on the left.
Location Details Mainland
Rooms
Primary Bedroom Level Primary Living Area
Interior
Interior Features Master Downstairs, Ceiling Fan(s), Walk-In Closet(s)
Heating Electric, Heat Pump
Cooling Central Air
Flooring Carpet, Wood
Fireplaces Type None
Fireplace No
Appliance Stove/Oven - Electric, Refrigerator, Microwave - Built-In, Disposal, Dishwasher
Laundry Hookup - Dryer, In Hall
Exterior
Exterior Feature Irrigation System
Garage Off Street, Paved
Garage Spaces 2.0
Waterfront No
Waterfront Description None
Roof Type Architectural Shingle
Porch Patio, Porch, Screened
Building
Lot Description Open Lot
Story 1
Entry Level One
Foundation Slab
Sewer Municipal Sewer
Water Municipal Water
Structure Type Irrigation System
New Construction No
Others
Tax ID 240dd011
Acceptable Financing Cash, Conventional
Listing Terms Cash, Conventional
Special Listing Condition None
Read Less Info
Want to know what your home might be worth? Contact us for a FREE valuation!

Our team is ready to help you sell your home for the highest possible price ASAP


"My job is to find and attract mastery-based agents to the office, protect the culture, and make sure everyone is happy! "
5960 Fairview Rd Ste. 400, Charlotte, NC, 28210, United States

