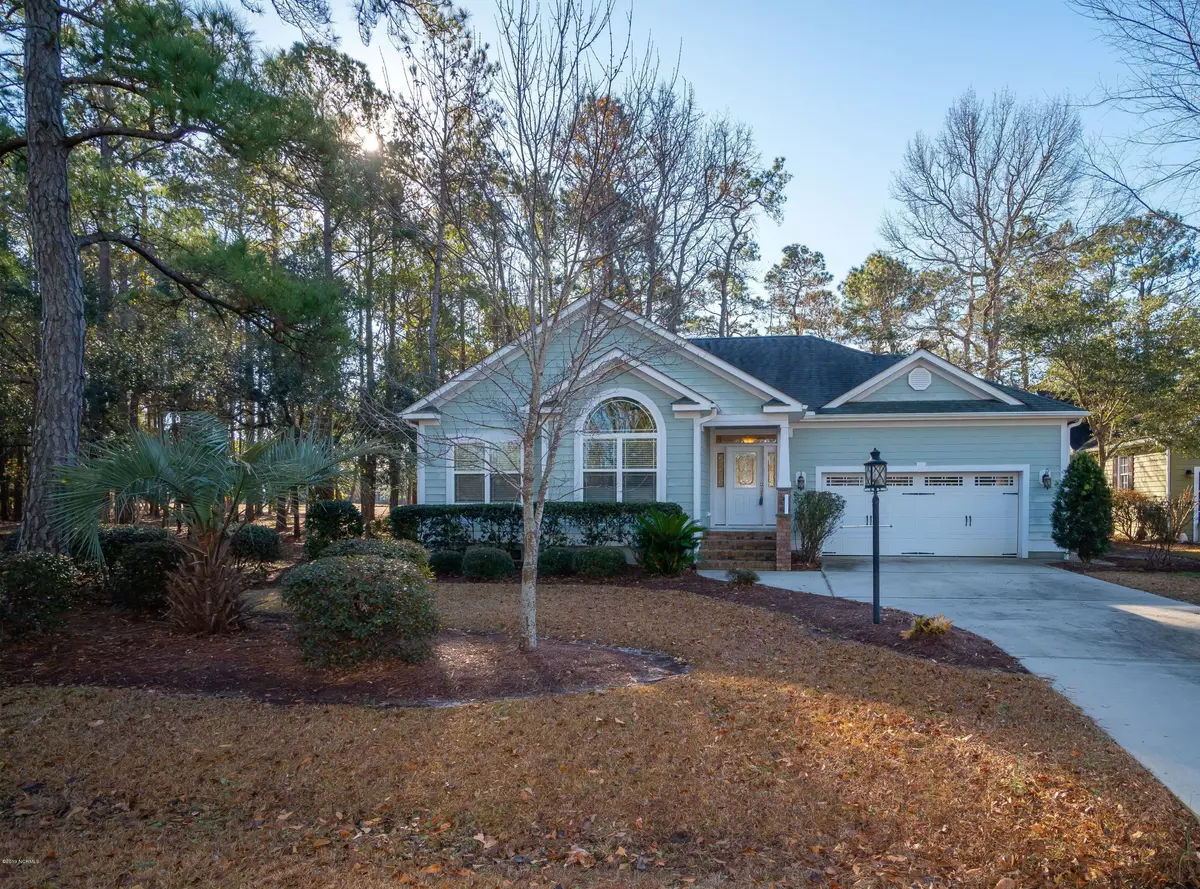$229,400
$229,400
For more information regarding the value of a property, please contact us for a free consultation.
3 Beds
2 Baths
1,601 SqFt
SOLD DATE : 11/06/2019
Key Details
Sold Price $229,400
Property Type Single Family Home
Sub Type Single Family Residence
Listing Status Sold
Purchase Type For Sale
Square Footage 1,601 sqft
Price per Sqft $143
Subdivision Lockwood Folly
MLS Listing ID 100187731
Sold Date 11/06/19
Style Wood Frame
Bedrooms 3
Full Baths 2
HOA Fees $1,380
HOA Y/N Yes
Originating Board North Carolina Regional MLS
Year Built 2008
Lot Size 0.260 Acres
Acres 0.26
Lot Dimensions 71X160X71X160
Property Description
Motivated Seller!! Fantastic Golf Course home overlooking the 13th Fairway of Lockwood Folly Golf Course. Large open living room with double sided fireplace, oversized windows with views of the course and well maintained yard. Large kitchen with granite countertops and breakfast area. Master bedroom with fireplace, whirlpool tub and large walk-in closet. Screened porch and outside shower. Come check out this award-winning golf community which boasts a brand new Clubhouse & Restaurant offering formal dining, banquet room and gorgeous views of the Lockwood Folly River. Large outdoor pool overlooking the water. Fitness Center, Tennis Courts, Basketball, Bocce Ball, Library, Conference Room, Fishing docks, Boat Ramp, Boat/RV & Jet Ski storage.
Location
State NC
County Brunswick
Community Lockwood Folly
Zoning CO-R-7500
Direction From Stone Chimney Rd, left into Lockwood Folly Country Club, left on Lockwood Lane, left on Genoes Point Rd to 463 Genoes Point
Location Details Mainland
Rooms
Basement Crawl Space
Primary Bedroom Level Primary Living Area
Interior
Interior Features Solid Surface, Master Downstairs, 9Ft+ Ceilings, Ceiling Fan(s), Walk-in Shower, Eat-in Kitchen, Walk-In Closet(s)
Heating Heat Pump
Cooling Central Air
Flooring Tile, Wood
Fireplaces Type Gas Log
Fireplace Yes
Window Features Thermal Windows,Blinds
Appliance Washer, Stove/Oven - Electric, Refrigerator, Microwave - Built-In, Dryer, Dishwasher
Laundry Inside
Exterior
Exterior Feature Outdoor Shower
Garage Paved
Garage Spaces 2.0
Waterfront No
Roof Type Shingle,Composition
Porch Open, Covered, Deck, Porch, Screened
Building
Lot Description On Golf Course
Story 1
Entry Level One
Foundation Brick/Mortar, Permanent
Sewer Septic On Site
Water Municipal Water
Structure Type Outdoor Shower
New Construction No
Others
Tax ID 217oa048
Acceptable Financing Cash, Conventional, FHA, USDA Loan, VA Loan
Listing Terms Cash, Conventional, FHA, USDA Loan, VA Loan
Special Listing Condition None
Read Less Info
Want to know what your home might be worth? Contact us for a FREE valuation!

Our team is ready to help you sell your home for the highest possible price ASAP


"My job is to find and attract mastery-based agents to the office, protect the culture, and make sure everyone is happy! "
5960 Fairview Rd Ste. 400, Charlotte, NC, 28210, United States






