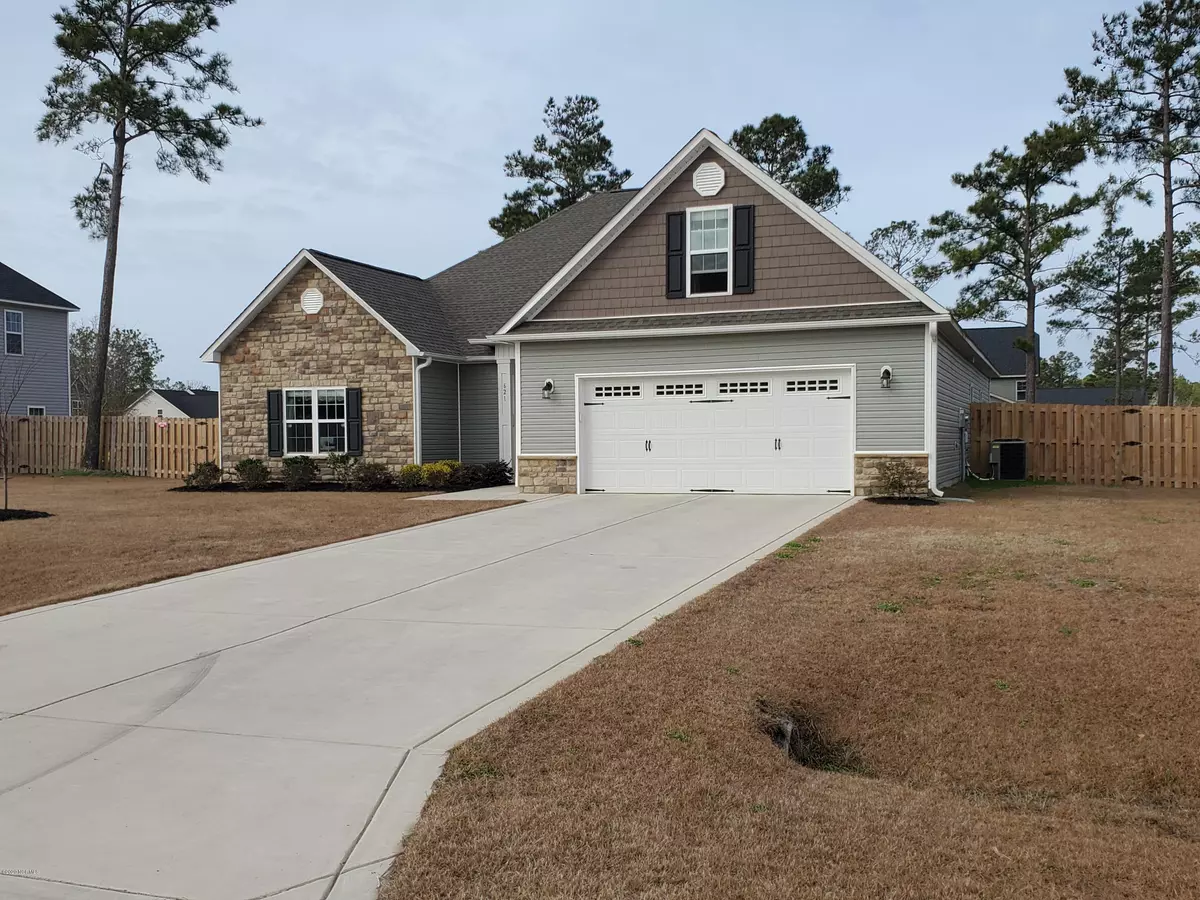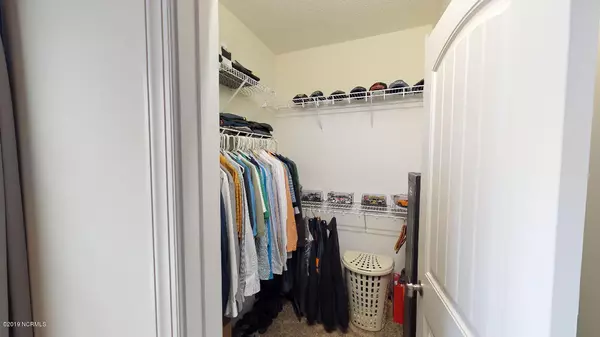$284,000
$284,900
0.3%For more information regarding the value of a property, please contact us for a free consultation.
4 Beds
2 Baths
2,560 SqFt
SOLD DATE : 03/02/2020
Key Details
Sold Price $284,000
Property Type Single Family Home
Sub Type Single Family Residence
Listing Status Sold
Purchase Type For Sale
Square Footage 2,560 sqft
Price per Sqft $110
Subdivision The Preserve At Tidewater
MLS Listing ID 100196906
Sold Date 03/02/20
Style Wood Frame
Bedrooms 4
Full Baths 2
HOA Fees $840
HOA Y/N Yes
Originating Board North Carolina Regional MLS
Year Built 2017
Lot Size 0.460 Acres
Acres 0.46
Lot Dimensions 105x192x105x192
Property Description
Welcome to the Preserve at Tidewater and spacious Riley floor plan which offers 4 bedrooms, 2 bathrooms, with about 2560 heated square feet.The exterior has easy-to-maintain vinyl siding accented by stone. The front yard is sodded with classic landscaping, while the back yard was seeded and has newly installed shadow box privacy fencing. The entrance foyer opens into a large 18 x 25 ft family room with a beautiful 2 level trey ceiling, ceiling fan and an electric fireplace accented with a marble mantle - great place to be on a chilly winter day.
The cook in the house will surely love the kitchen with plenty of cabinets topped with granite counter tops and tile backsplash. The kitchen includes stainless appliances: smooth-top oven/range, microwave hood, refrigerator/freezer, and dishwasher. The kitchen includes a spacious dining area large enough to seat 6-8. The master suite is located on one side of the house while bedrooms 2 and 3 are on the other side, great for extra privacy. The master bedroom is approx. 17x18 and included 2 level trey ceiling with a ceiling fan, and two walk-in-closets. The master bathroom has double vanities with cultured marble counters, full view mirror, ceramic tile flooring, separate shower and garden tub. Bedrooms 2 and 3 are extra large with their own walk-in-closets and ceiling fans. The 4th bedroom or large bonus room, is approximately 12'x26', can be used for many purposes. The owner has screened in the back porch, added storm doors, and installed custom blinds thorough out the house.
Location
State NC
County Onslow
Community The Preserve At Tidewater
Zoning R-20
Direction From Jacksonville take 17 S, left on 210, left on Old Folkstone (CVS on corner), Right on Chadwick Acres Rd, Right on Wax Myrtle Way, Left on Red Cedar, left on Saratoga Rd, left on Prospect Way
Location Details Mainland
Rooms
Basement None
Primary Bedroom Level Primary Living Area
Interior
Interior Features Foyer, Master Downstairs, 9Ft+ Ceilings, Tray Ceiling(s), Ceiling Fan(s), Walk-in Shower, Walk-In Closet(s)
Heating Heat Pump
Cooling Central Air
Flooring LVT/LVP, Carpet, Tile
Window Features Blinds
Appliance Washer, Stove/Oven - Electric, Refrigerator, Microwave - Built-In, Ice Maker, Dryer, Dishwasher
Laundry Inside
Exterior
Garage On Site, Paved
Garage Spaces 2.0
Pool None
Waterfront No
Waterfront Description None
Roof Type Architectural Shingle
Accessibility None
Porch Patio, Screened
Building
Lot Description Cul-de-Sac Lot
Story 1
Entry Level One
Foundation Slab
Sewer Municipal Sewer
Water Municipal Water
New Construction No
Others
Tax ID 773h-116
Acceptable Financing Cash, Conventional, FHA, VA Loan
Listing Terms Cash, Conventional, FHA, VA Loan
Special Listing Condition None
Read Less Info
Want to know what your home might be worth? Contact us for a FREE valuation!

Our team is ready to help you sell your home for the highest possible price ASAP


"My job is to find and attract mastery-based agents to the office, protect the culture, and make sure everyone is happy! "
5960 Fairview Rd Ste. 400, Charlotte, NC, 28210, United States






