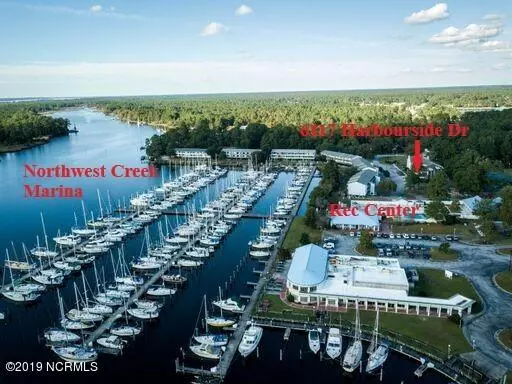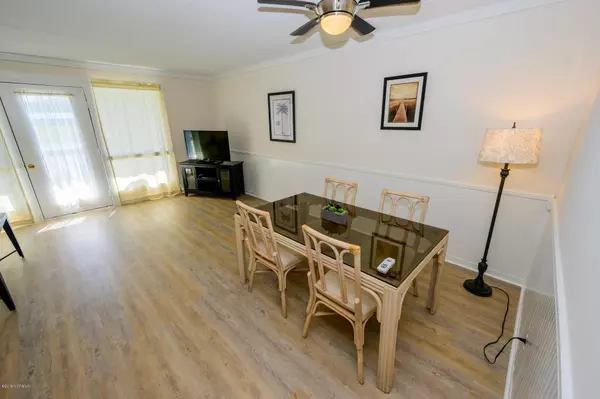$65,000
$70,000
7.1%For more information regarding the value of a property, please contact us for a free consultation.
1 Bed
1 Bath
642 SqFt
SOLD DATE : 11/05/2019
Key Details
Sold Price $65,000
Property Type Condo
Sub Type Condominium
Listing Status Sold
Purchase Type For Sale
Square Footage 642 sqft
Price per Sqft $101
Subdivision Fairfield Harbour
MLS Listing ID 100182793
Sold Date 11/05/19
Style Wood Frame
Bedrooms 1
Full Baths 1
HOA Fees $3,209
HOA Y/N Yes
Originating Board North Carolina Regional MLS
Year Built 1985
Annual Tax Amount $302
Lot Size 1.210 Acres
Acres 1.21
Lot Dimensions condo
Property Description
Enjoy resort living in this lower level, fully furnished, updated condominium. This unit can be enjoyed as your vacation home, permanent home or investment property as it has an excellent rental history. New luxury vinyl plank flooring throughout, new stove & fridge, new HVAC & water heater, new comode, vanity & fixtures, all freshly painted and ready for you to enjoy! Watch tennis matches or miniature golf from your covered deck. Walk to fishing pier, kayak launch, boat ramp, marina or rec center for a swim, sauna or exercise rooms. A short golf course ride to an 18 hole golf course, biking-hiking trails & park. Jump in your boat at the Marina- it's a short boat ride to New Bern, Oriental, ICW and points beyond, or just enjoy sailing in the expansive Neuse River. Fairfield Harbour has lots of clubs & activities. Monthly condo fee is $192.64 and annual POA dues is $898.
Location
State NC
County Craven
Community Fairfield Harbour
Zoning residential
Direction Pass gates into Fairfield Harbour, right on Marina Drive, Right on Harbourside Dr, left at first street, building on left.
Location Details Mainland
Rooms
Basement Crawl Space
Primary Bedroom Level Primary Living Area
Interior
Interior Features Ceiling Fan(s), Furnished
Heating Heat Pump
Cooling Central Air
Flooring Vinyl
Fireplaces Type None
Fireplace No
Window Features Thermal Windows
Appliance Washer, Vent Hood, Stove/Oven - Electric, Refrigerator, Dryer, Dishwasher
Exterior
Parking Features Paved, Shared Driveway
Utilities Available Community Water
Roof Type Shingle
Porch Covered, Deck
Building
Story 1
Entry Level One
Sewer Community Sewer
New Construction No
Others
Tax ID 2-029-9-Bdg1-008
Acceptable Financing Cash
Listing Terms Cash
Special Listing Condition None
Read Less Info
Want to know what your home might be worth? Contact us for a FREE valuation!

Our team is ready to help you sell your home for the highest possible price ASAP


"My job is to find and attract mastery-based agents to the office, protect the culture, and make sure everyone is happy! "
5960 Fairview Rd Ste. 400, Charlotte, NC, 28210, United States






