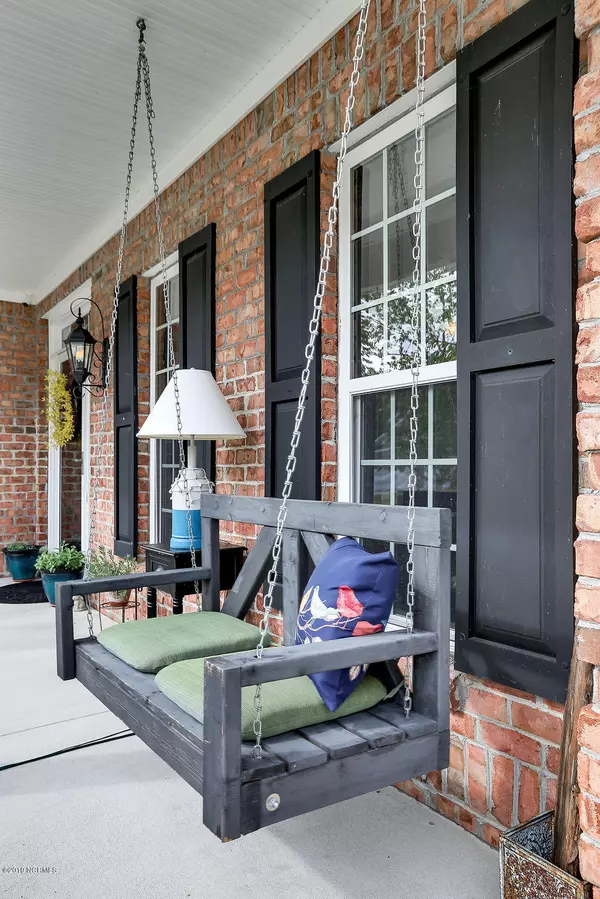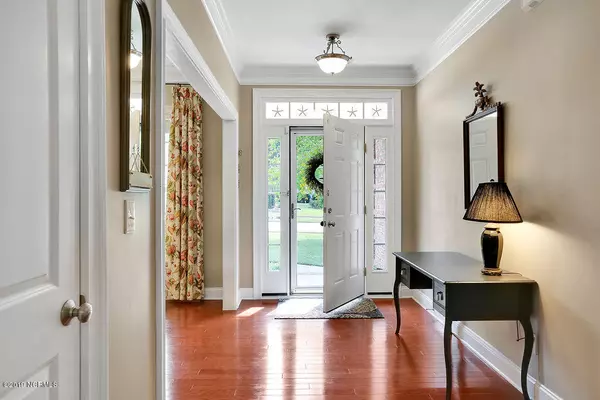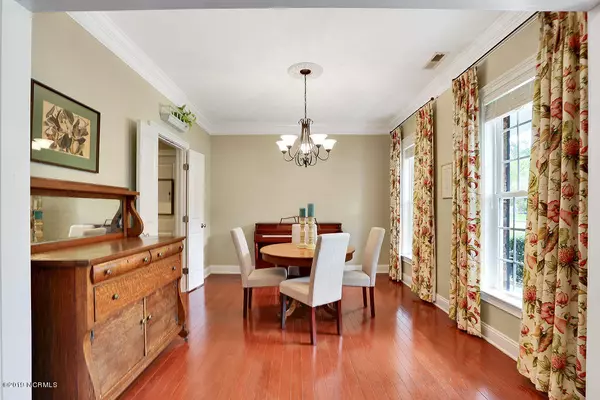$272,000
$275,000
1.1%For more information regarding the value of a property, please contact us for a free consultation.
4 Beds
4 Baths
2,323 SqFt
SOLD DATE : 12/04/2019
Key Details
Sold Price $272,000
Property Type Single Family Home
Sub Type Single Family Residence
Listing Status Sold
Purchase Type For Sale
Square Footage 2,323 sqft
Price per Sqft $117
Subdivision Mallory Creek Plantation
MLS Listing ID 100187889
Sold Date 12/04/19
Style Wood Frame
Bedrooms 4
Full Baths 3
Half Baths 1
HOA Fees $540
HOA Y/N Yes
Originating Board North Carolina Regional MLS
Year Built 2005
Lot Size 0.460 Acres
Acres 0.46
Lot Dimensions See tax records
Property Description
The extra long driveway leads you to this quality all brick home with a rocking chair front porch. The foyer greets you and opens up to the family room anchored by the gas log fireplace. You'll enjoy a nice open kitchen with plentiful counter space, under cabinet lighting and a pantry as well. Share a meal in the breakfast nook that can easily seat six, or gather with guests for a holiday meal in the formal dining room. You'll love the split floor plan with the master suite on it's own end of the house and a second master upstairs with it's own bathroom and two closets. Relax on the screened in porch nearly all months of the year and take in the beauty of the sun that beams through the trees in the evenings. Mallory Creek Plantation offers a community pool and clubhouse and the neighborhood location is ideal with shopping & restaurants only minutes away and also many parks to explore. You'll be excited to call this one your home!
Location
State NC
County Brunswick
Community Mallory Creek Plantation
Zoning LE-PUD
Direction Traveling over Cape Fear Memorial Bridge, take HWY 17S to Hwy 133S, go approximately 4 miles to Mallory Creek Plantation on right. Follow Mallory Creek Dr, turn left onto Emberwood Dr, house on right no sign. Number on mailbox.
Location Details Mainland
Rooms
Primary Bedroom Level Primary Living Area
Interior
Interior Features Master Downstairs, Pantry, Walk-in Shower, Walk-In Closet(s)
Heating Electric, Heat Pump
Cooling Central Air
Flooring Carpet, Tile, Wood
Fireplaces Type Gas Log
Fireplace Yes
Appliance Washer, Refrigerator, Dryer
Laundry Inside
Exterior
Exterior Feature Irrigation System
Garage Off Street, Paved
Garage Spaces 2.0
Waterfront No
Roof Type Composition
Porch Patio, Porch, Screened
Building
Story 2
Entry Level One and One Half
Foundation Slab
Sewer Municipal Sewer
Water Municipal Water
Structure Type Irrigation System
New Construction No
Others
Tax ID 059jc021
Acceptable Financing Cash, Conventional, FHA, USDA Loan, VA Loan
Listing Terms Cash, Conventional, FHA, USDA Loan, VA Loan
Special Listing Condition None
Read Less Info
Want to know what your home might be worth? Contact us for a FREE valuation!

Our team is ready to help you sell your home for the highest possible price ASAP


"My job is to find and attract mastery-based agents to the office, protect the culture, and make sure everyone is happy! "
5960 Fairview Rd Ste. 400, Charlotte, NC, 28210, United States






