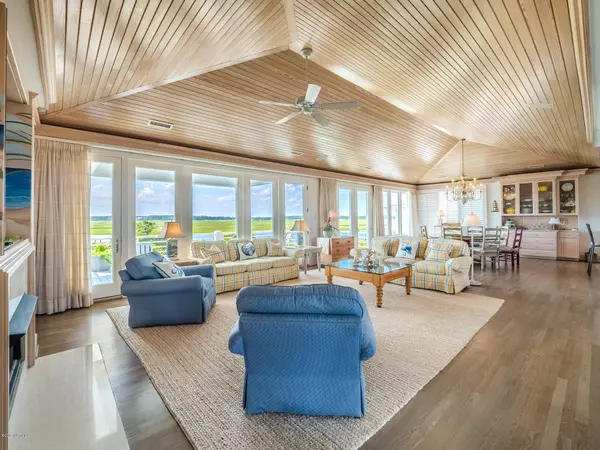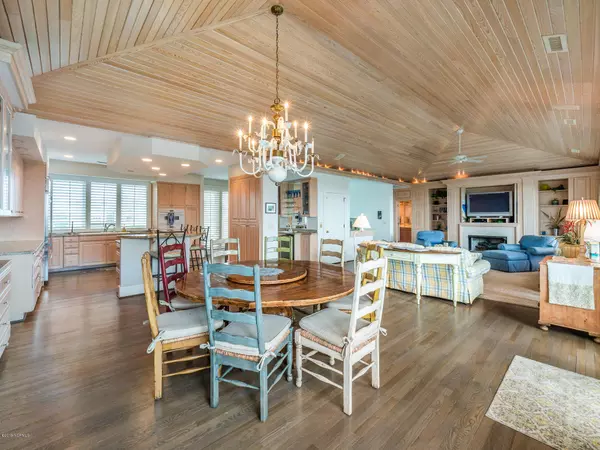$3,600,000
$3,895,000
7.6%For more information regarding the value of a property, please contact us for a free consultation.
5 Beds
6 Baths
3,908 SqFt
SOLD DATE : 10/21/2019
Key Details
Sold Price $3,600,000
Property Type Single Family Home
Sub Type Single Family Residence
Listing Status Sold
Purchase Type For Sale
Square Footage 3,908 sqft
Price per Sqft $921
Subdivision Figure Eight Island
MLS Listing ID 100176926
Sold Date 10/21/19
Style Wood Frame
Bedrooms 5
Full Baths 5
Half Baths 1
HOA Fees $5,185
HOA Y/N Yes
Originating Board North Carolina Regional MLS
Year Built 1995
Lot Size 1.143 Acres
Acres 1.14
Lot Dimensions irregular
Property Description
This beautiful home is located on the sound directly across the street from the ocean on over an acre of land. This property offers the best in coastal living for those that love both boating and the beach. 5 bedrooms with 5.5 baths and with exceptional open water views and a sandy beach. This home features a new roof as of 2017, new pier and floating dock, new interior paint and refinished floors, elevator, 2 wet bars, gas fireplace, cypress ceiling and much more. Sold furnished with a Figure Eight Island Yacht Club Warrant.
Location
State NC
County New Hanover
Community Figure Eight Island
Zoning R-20
Direction Highway 17N to Porters Neck Road, right onto Edgewater Club Road, right onto beach road south, right onto Banks road.
Location Details Island
Rooms
Primary Bedroom Level Primary Living Area
Interior
Interior Features Foyer, Solid Surface, Elevator, Vaulted Ceiling(s), Ceiling Fan(s), Furnished, Reverse Floor Plan, Wet Bar
Heating Heat Pump
Cooling Central Air
Flooring Carpet, Tile, Wood
Fireplaces Type Gas Log
Fireplace Yes
Window Features Storm Window(s),Blinds
Appliance Washer, Stove/Oven - Electric, Refrigerator, Microwave - Built-In, Ice Maker, Dryer, Disposal, Dishwasher, Cooktop - Electric
Laundry Laundry Closet
Exterior
Exterior Feature Outdoor Shower, Irrigation System, Gas Logs
Garage Circular Driveway, Paved
Garage Spaces 2.0
Utilities Available Community Water Available
Waterfront Yes
Waterfront Description Bulkhead,ICW View
View Ocean
Roof Type Architectural Shingle
Porch Open, Covered, Deck, Patio
Building
Lot Description Cul-de-Sac Lot
Story 2
Entry Level Two
Foundation Other, Slab
Sewer Septic On Site
Structure Type Outdoor Shower,Irrigation System,Gas Logs
New Construction No
Others
Tax ID R04520-001-013-000
Acceptable Financing Cash, Conventional
Listing Terms Cash, Conventional
Special Listing Condition None
Read Less Info
Want to know what your home might be worth? Contact us for a FREE valuation!

Our team is ready to help you sell your home for the highest possible price ASAP


"My job is to find and attract mastery-based agents to the office, protect the culture, and make sure everyone is happy! "
5960 Fairview Rd Ste. 400, Charlotte, NC, 28210, United States






