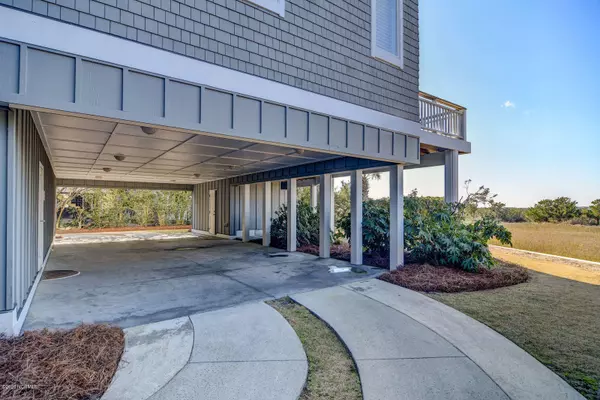$2,550,000
$2,750,000
7.3%For more information regarding the value of a property, please contact us for a free consultation.
4 Beds
5 Baths
3,818 SqFt
SOLD DATE : 05/13/2020
Key Details
Sold Price $2,550,000
Property Type Single Family Home
Sub Type Single Family Residence
Listing Status Sold
Purchase Type For Sale
Square Footage 3,818 sqft
Price per Sqft $667
Subdivision Figure Eight Island
MLS Listing ID 100202231
Sold Date 05/13/20
Style Wood Frame
Bedrooms 4
Full Baths 4
Half Baths 1
HOA Fees $5,175
HOA Y/N Yes
Originating Board North Carolina Regional MLS
Year Built 2004
Annual Tax Amount $15,407
Lot Size 0.710 Acres
Acres 0.71
Lot Dimensions irregular
Property Description
Some of the most beautiful sunsets over the sound and tidal marsh can be found from this west facing spectacular coastal classic. The open floor plan lets the views and natural light speak for themselves. Vaulted ceilings, magnificent eye brow windows and multiple decks bring the outdoors in and provide loads of privacy and entertaining options. The ingenious 4 bed, 4 1/2 bath design places the guest bedrooms on the second floor, the living/kitchen areas on the third floor and a spacious master suite on the top floor; all serviced by an elevator. quality appointments found throughout include hardwood floors, granite counters in the kitchen and all baths, stainless appliances including gas cook top. Enjoy all the private island has to offer from this quiet cul de sac location including a short stroll to the miles of sugar white, pristine beaches available only to Figure Eight residents. Figure 8 Yacht Club warrant included. Some furnishings negotiable.
Location
State NC
County New Hanover
Community Figure Eight Island
Zoning R-20S
Direction North on Market Street, right on Porters Neck Road, right on Edgewater Club Road to Figure 8 Bridge. Take Beach Road North to Clamdigger Point, on your left.
Location Details Island
Rooms
Basement None
Primary Bedroom Level Non Primary Living Area
Interior
Interior Features Elevator, 9Ft+ Ceilings, Ceiling Fan(s), Wet Bar, Eat-in Kitchen
Heating Electric, Forced Air
Cooling Central Air
Flooring Carpet, Tile, Wood
Window Features Thermal Windows
Laundry Inside
Exterior
Exterior Feature Outdoor Shower, Irrigation System
Garage On Site
Pool None
Waterfront Yes
Waterfront Description ICW View,Sound Side
View Ocean
Roof Type Shingle
Porch Covered, Deck
Building
Lot Description Cul-de-Sac Lot, Wetlands
Story 3
Entry Level Three Or More
Foundation Other
Sewer Septic On Site
Water Municipal Water
Structure Type Outdoor Shower,Irrigation System
New Construction No
Others
Tax ID R03815-002-006-000
Acceptable Financing Cash, Conventional
Listing Terms Cash, Conventional
Special Listing Condition None
Read Less Info
Want to know what your home might be worth? Contact us for a FREE valuation!

Our team is ready to help you sell your home for the highest possible price ASAP


"My job is to find and attract mastery-based agents to the office, protect the culture, and make sure everyone is happy! "
5960 Fairview Rd Ste. 400, Charlotte, NC, 28210, United States






