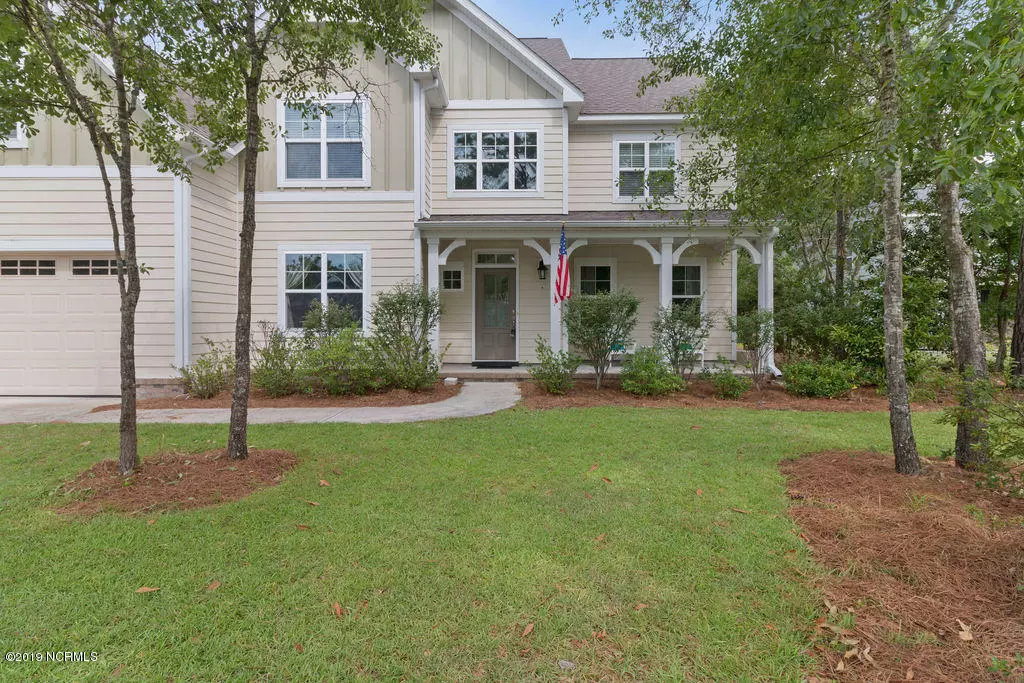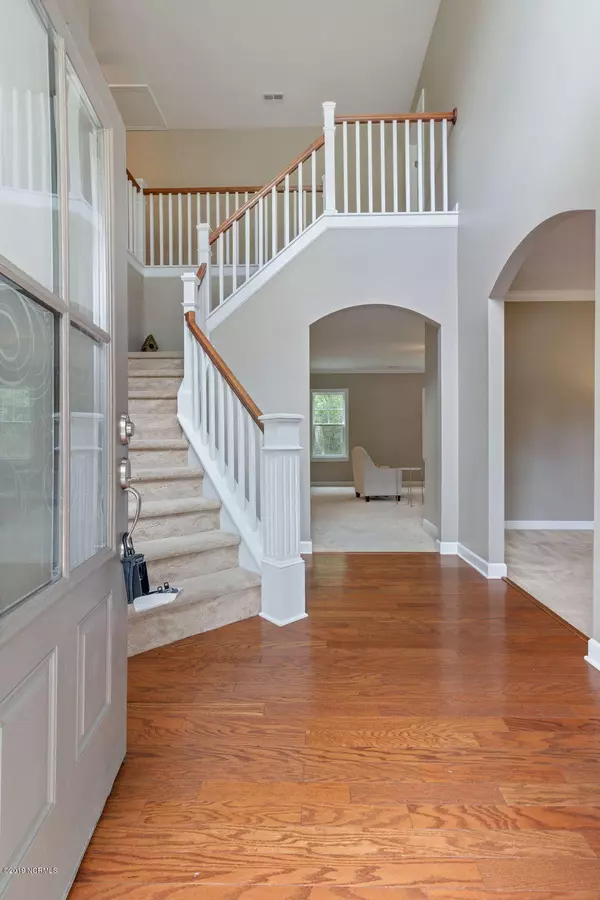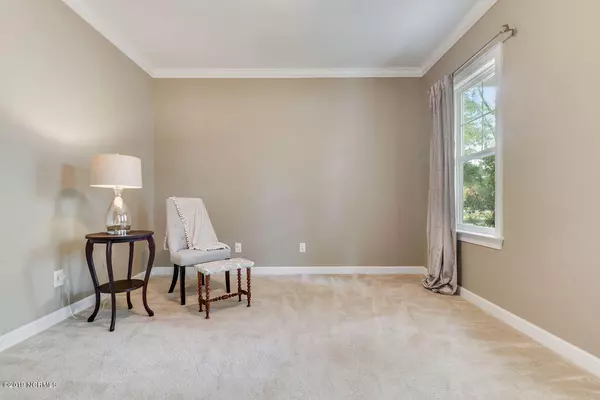$318,000
$329,900
3.6%For more information regarding the value of a property, please contact us for a free consultation.
4 Beds
3 Baths
3,182 SqFt
SOLD DATE : 02/10/2020
Key Details
Sold Price $318,000
Property Type Single Family Home
Sub Type Single Family Residence
Listing Status Sold
Purchase Type For Sale
Square Footage 3,182 sqft
Price per Sqft $99
Subdivision Mimosa Bay
MLS Listing ID 100178350
Sold Date 02/10/20
Style Wood Frame
Bedrooms 4
Full Baths 3
HOA Fees $900
HOA Y/N Yes
Originating Board North Carolina Regional MLS
Year Built 2011
Annual Tax Amount $2,230
Lot Size 0.480 Acres
Acres 0.48
Lot Dimensions 61.9x217.48x87.81x5.14x220.5x12.46x27.55x2.75
Property Description
Relax & watch the world go by on your front porch. Step inside where the foyer opens to welcomes you to the comforts you crave & the time to spend with family & friends. To your right is your formal living room or think outside the box & use it for whatever meets your needs . To the left is your formal dining room then go check out the spaciousness of the kitchen & greatroom. Kitchen offers you plenty of cabinets to store your dishes & granite countertops, stainless steel appliances for ease of cooking & cleaning, & a walk in pantry. Step out onto your deck to enjoy your nature while you play. There is a bedroom & full bath just off the kitchen breakfast nook. Upstairs offers you 2 other bedroom, hall bath, a large bonus & the laundry with access to the walkin attic storage. Check out the TV mounted in the trey ceiling of your master retreat. Your roomy ensuite offers a large shower separate garden tub, 2 sinks with taller cabinets, a private water closet & a huge walk in closet. This gated community offers a pool, clubhouse, boat ramp, picnic area just to name a few of the amenities. Call today to view your next home!
Location
State NC
County Onslow
Community Mimosa Bay
Zoning RA
Direction 17S towards Wilmington, L onto NC-210, L onto Old Folkstone Rd, R on Mimosa Dr. L onto Marina Wynd Way, R onto Royal Tern Dr, L onto Shoveler Ct, house is on left.
Location Details Mainland
Rooms
Basement None
Primary Bedroom Level Non Primary Living Area
Interior
Interior Features Foyer, 9Ft+ Ceilings, Tray Ceiling(s), Ceiling Fan(s), Pantry, Walk-in Shower, Eat-in Kitchen, Walk-In Closet(s)
Heating Heat Pump
Cooling Central Air
Flooring Carpet, Tile, Wood
Fireplaces Type Gas Log
Fireplace Yes
Appliance Stove/Oven - Electric, Refrigerator, Microwave - Built-In, Ice Maker, Dishwasher
Laundry Hookup - Dryer, Washer Hookup, Inside
Exterior
Exterior Feature None
Garage On Site, Paved
Garage Spaces 2.0
Pool None
Waterfront No
Waterfront Description None
Roof Type Shingle
Accessibility None
Porch Deck, Porch
Building
Story 2
Entry Level Two
Foundation Slab
Sewer Community Sewer
Water Municipal Water
Structure Type None
New Construction No
Others
Tax ID 774g-288
Acceptable Financing Cash, Conventional, VA Loan
Listing Terms Cash, Conventional, VA Loan
Special Listing Condition None
Read Less Info
Want to know what your home might be worth? Contact us for a FREE valuation!

Our team is ready to help you sell your home for the highest possible price ASAP


"My job is to find and attract mastery-based agents to the office, protect the culture, and make sure everyone is happy! "
5960 Fairview Rd Ste. 400, Charlotte, NC, 28210, United States






