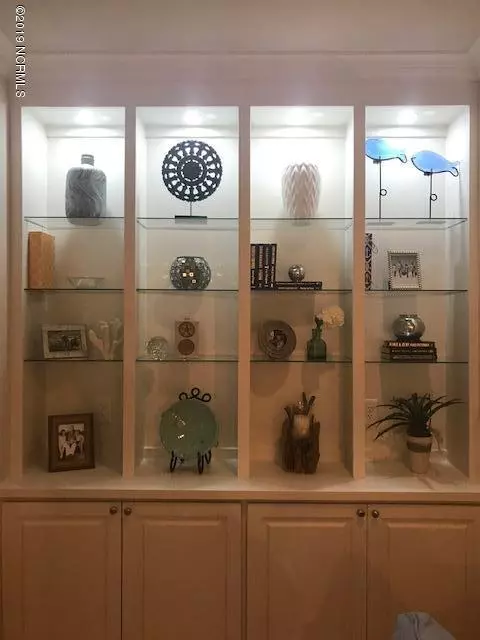$419,500
$419,500
For more information regarding the value of a property, please contact us for a free consultation.
4 Beds
3 Baths
2,250 SqFt
SOLD DATE : 04/30/2020
Key Details
Sold Price $419,500
Property Type Single Family Home
Sub Type Single Family Residence
Listing Status Sold
Purchase Type For Sale
Square Footage 2,250 sqft
Price per Sqft $186
Subdivision Village At Motts Landing
MLS Listing ID 100194727
Sold Date 04/30/20
Style Wood Frame
Bedrooms 4
Full Baths 3
HOA Fees $2,040
HOA Y/N Yes
Originating Board North Carolina Regional MLS
Year Built 2019
Lot Size 6,534 Sqft
Acres 0.15
Lot Dimensions 54x126x23x48x97
Property Description
New Model Home in a Great Community for Active Adults. This home is being sold with a one year lease back to the builder. The Boca Bay II Villa Home is a very popular floor plan built by Premier Homes & Communities. It features Premier Signature Finishes throughout. There are three bedrooms, two baths on the main level and one bedroom / retreat with a full bath upstairs. Features include wood flooring, tiled bathrooms and tiled laundry room, granite counters in the kitchen and bathrooms. Accent exterior lighting and ambiance lighting features inside. Built in lighted glass shelving and cabinetry in the living. Gas log fireplace with wiring above for TV. Screened Lanai and a two car finished garage. If you choose to build this model home there are home sites available. Ask a community specialist for details.
Location
State NC
County New Hanover
Community Village At Motts Landing
Zoning PD
Direction Independence Road west to River Road. Left on River Road and follow through River Lights then left onto Bellamy Park Way into The Village at Motts Landing. Follow directional signs to the Model Sales Center.
Location Details Mainland
Rooms
Basement None
Primary Bedroom Level Primary Living Area
Interior
Interior Features Foyer, Solid Surface, Master Downstairs, 9Ft+ Ceilings, Tray Ceiling(s), Ceiling Fan(s), Walk-in Shower, Walk-In Closet(s)
Heating Electric, Forced Air
Cooling Central Air
Flooring Carpet, Tile, Wood
Fireplaces Type Gas Log
Fireplace Yes
Window Features DP50 Windows
Laundry Inside
Exterior
Exterior Feature Irrigation System
Garage Paved
Garage Spaces 2.0
Waterfront No
Roof Type Architectural Shingle
Accessibility Accessible Doors, Accessible Entrance, Accessible Hallway(s), Accessible Full Bath
Porch Porch, Screened
Building
Lot Description Cul-de-Sac Lot
Story 2
Entry Level One and One Half
Foundation Slab
Sewer Community Sewer
Water Municipal Water
Architectural Style Patio
Structure Type Irrigation System
New Construction Yes
Others
Tax ID R07600-006-537-000
Acceptable Financing Cash, Conventional
Listing Terms Cash, Conventional
Special Listing Condition None
Read Less Info
Want to know what your home might be worth? Contact us for a FREE valuation!

Our team is ready to help you sell your home for the highest possible price ASAP


"My job is to find and attract mastery-based agents to the office, protect the culture, and make sure everyone is happy! "
5960 Fairview Rd Ste. 400, Charlotte, NC, 28210, United States






